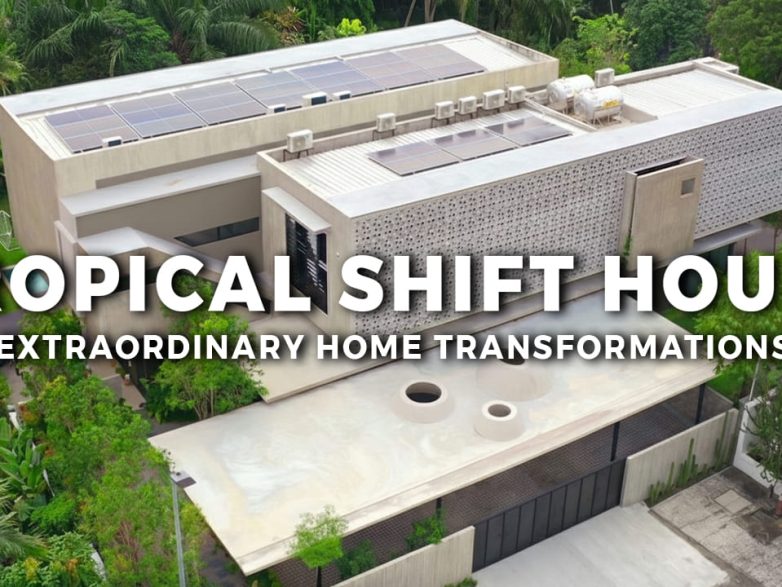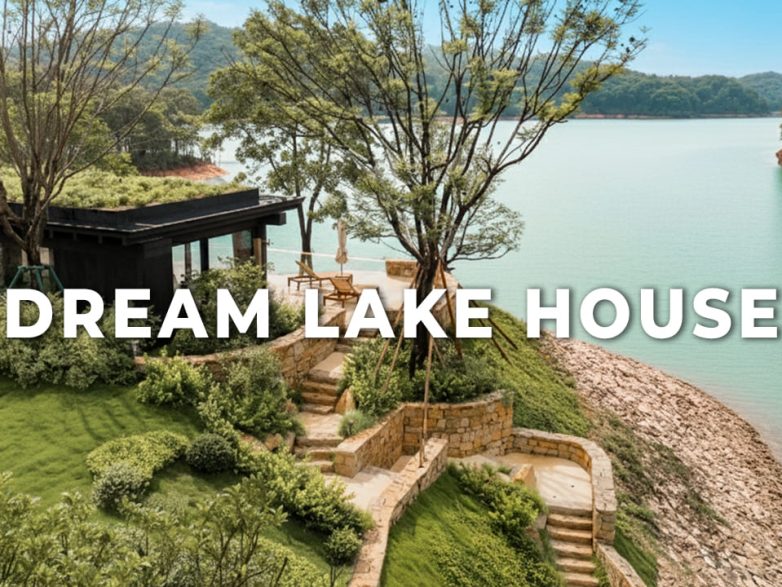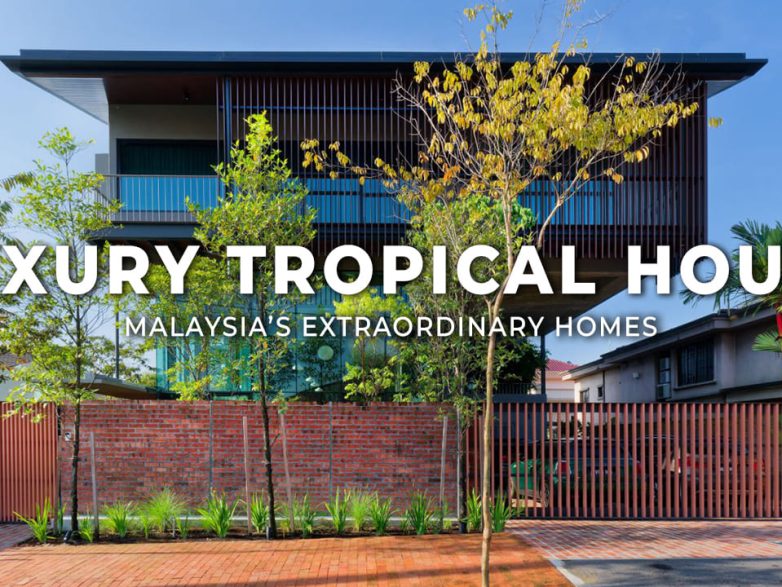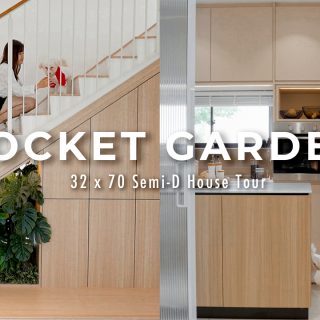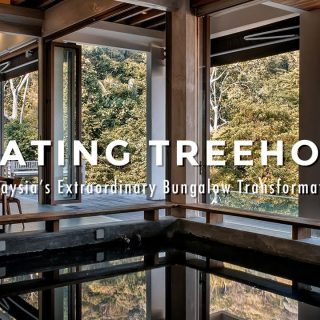Mansion By The Straits | Luxury Condominium
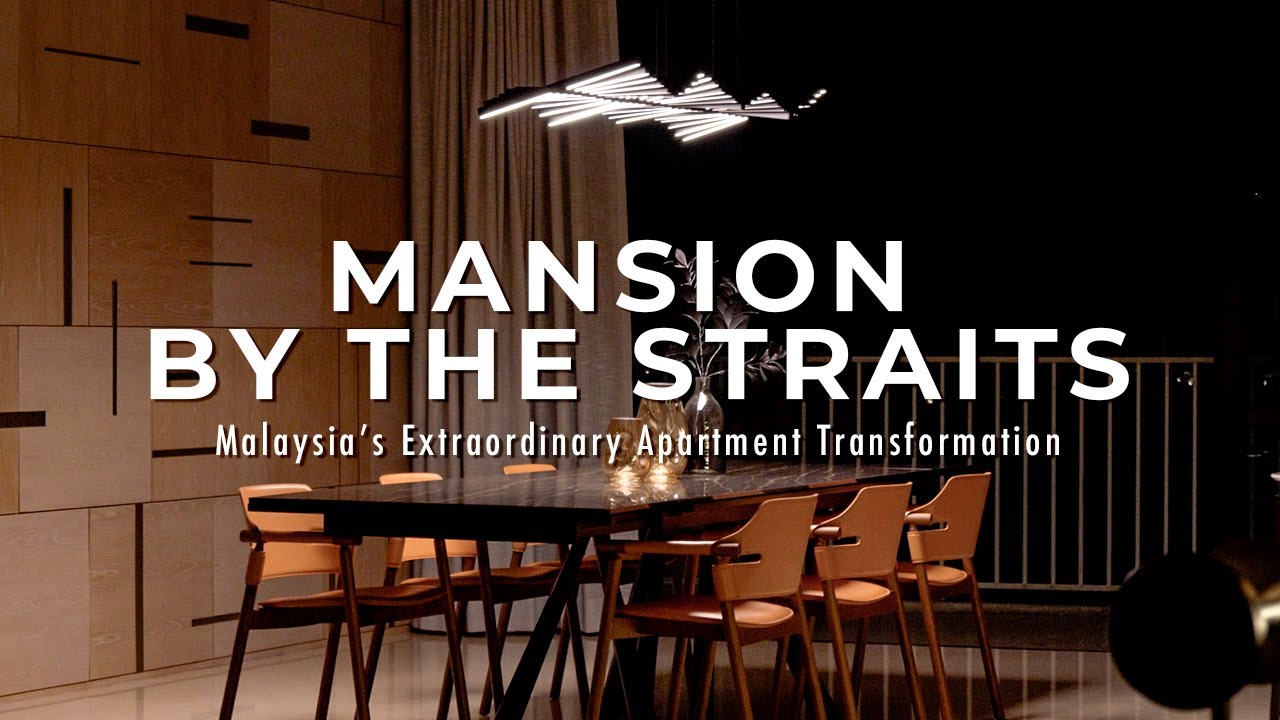
This article, we’re exploring a luxury, artistic condominium of exceptional living experience at the crossroads of luxury and sophistication. Nestled along the straits of Johor, minutes away from the Woodlands Checkpoint, a gleaming testament of architectural ingenuity awaits.
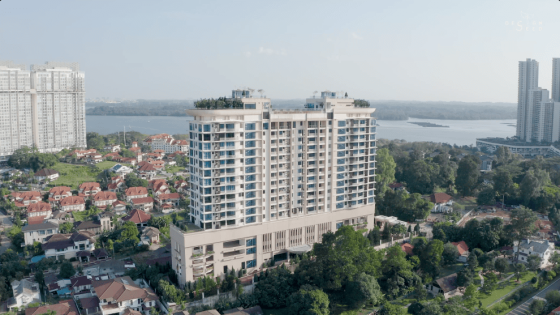
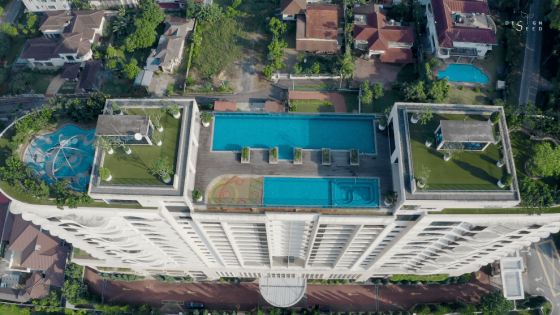
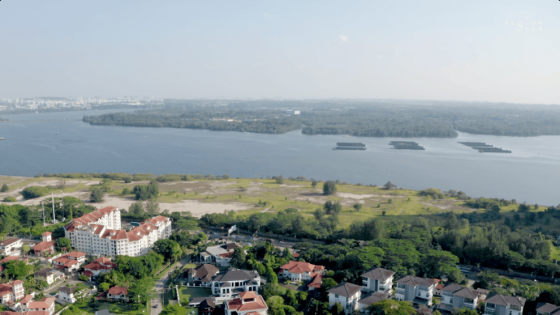
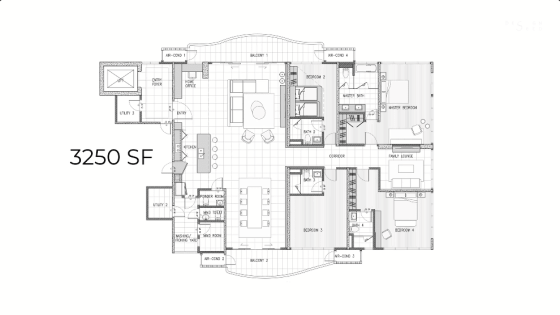
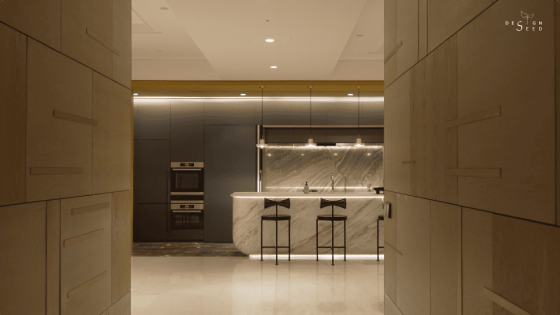
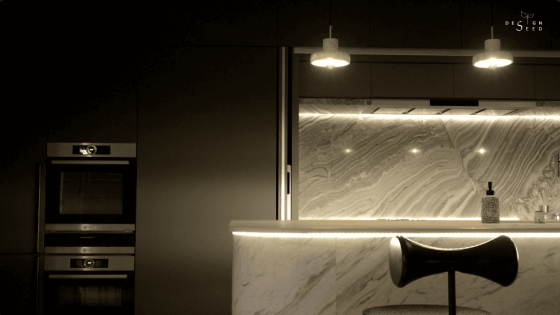
Today’s article on Design Seed, we will be revealing a 3,250 square feet, 4+1 bedroom, high-rise condominium that elevates living to an art form. Where panoramic vistas frame the bustling energy of two nations and the tranquil embrace of the water’s edge. Prepare to be immersed in the symphony of lavish design and contemporary comfort.

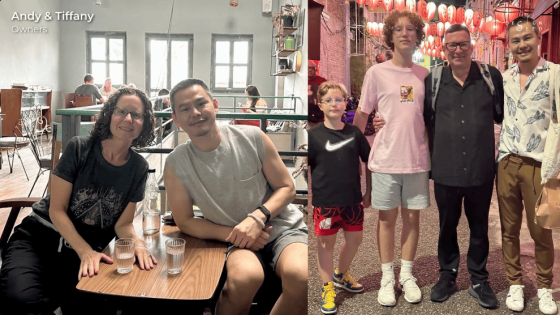
The owners, Andy and Tiffany, are residents of the United States of America and chose Malaysia as their second home.
“When we decided to buy the condominium, our kids were 3 and 7, and now they are 10 and 14. Back in 2015, we had the opportunity to relocate my work to Singapore, and we fell in love with Malaysia during that time period. We were fortunate enough to find a nice neighbourhood in Johor Bahru, where a new building, Straits View 18, was in construction, and we were blessed, obviously, to meet Hao. Then the design adventure started.”
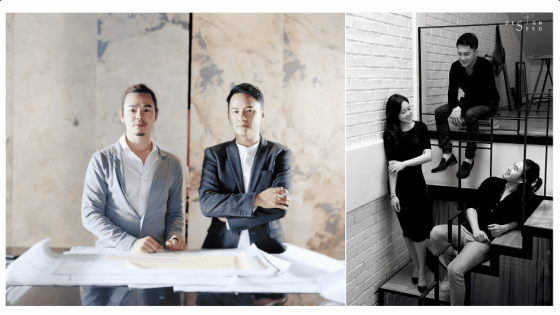
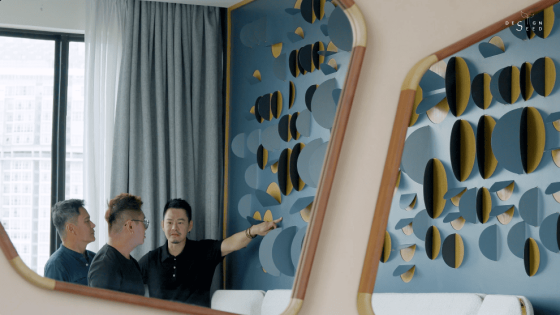
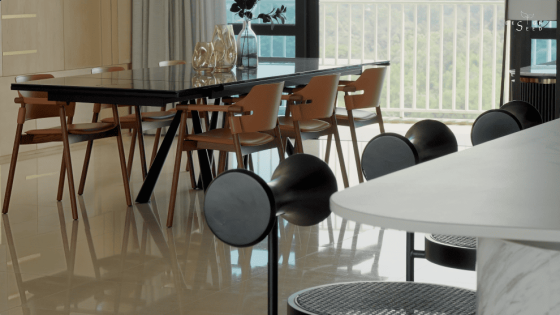
The heart and soul of the extraordinary condominium is designed by S/LAB 10, the design practice founded in Sydney, Australia, with operations currently based in Malaysia.
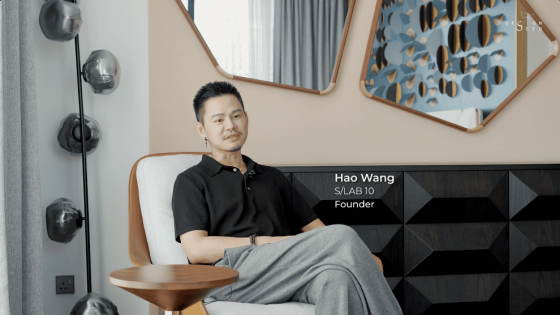
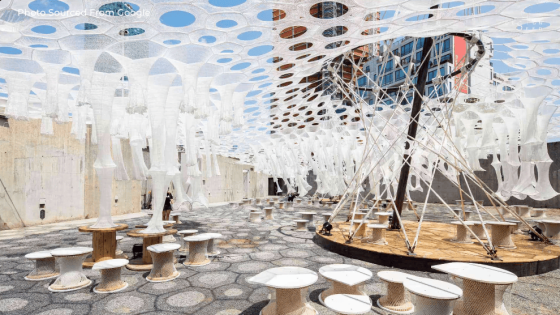
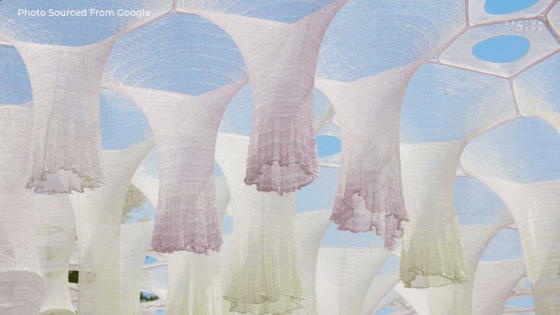
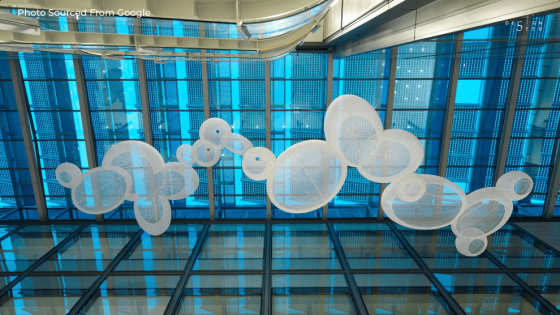
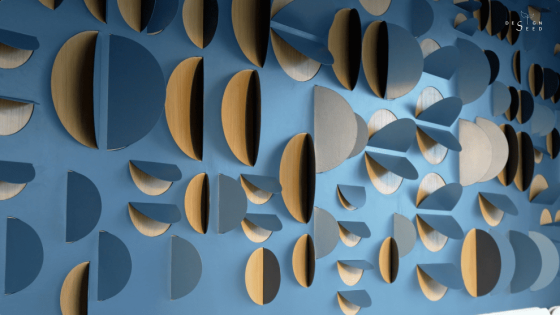
“Hi, my name is Hao, I’m from S/LAB 10. The clients are from America, and they purchased this unit for their future retirement plans. They didn’t have any specific style with which to design this house, so we started with research on lots of art installations. All that research led us to this design, which is influenced by lots of different artworks.”
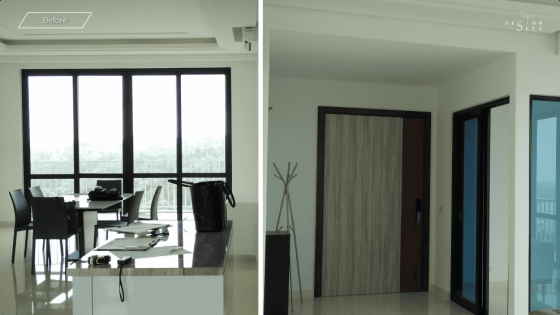
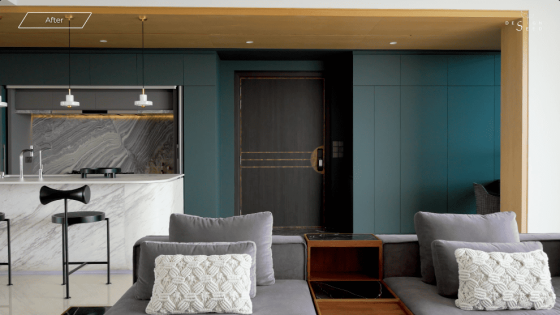
Looking at the existing floor plans versus the newly designed floor plans, the quality of the space planning makes it seem like it’s two different projects.
Hao shared with us that, “The original layout was with the study area at the entry and the wet kitchen to the right. The dry kitchen was already fitted with the carpentry from the developer. We decided to open up the wet kitchen and the study area to allow us to almost double up the living space.”
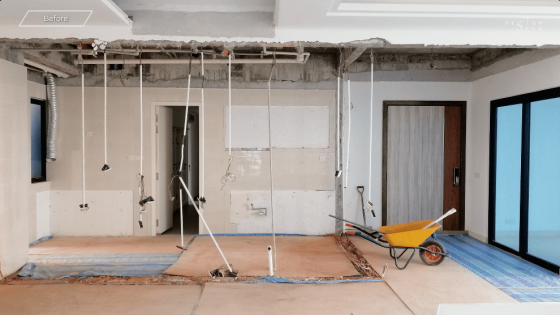
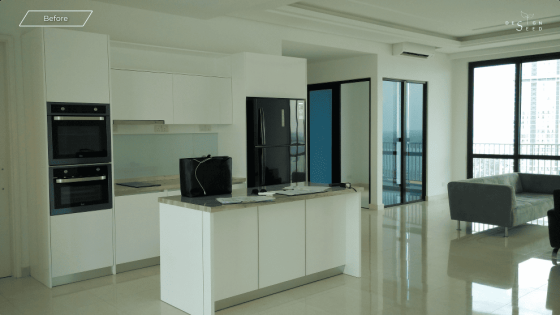
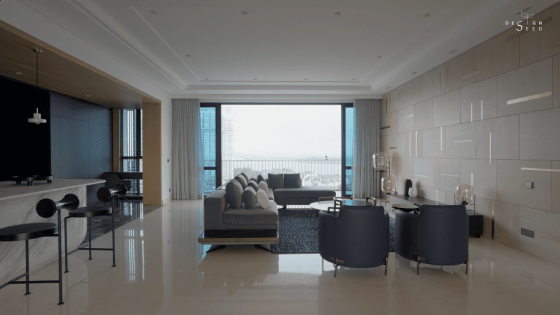
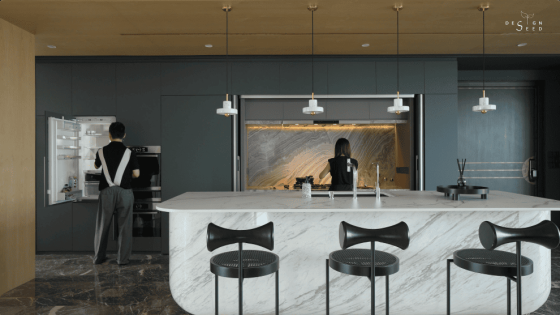
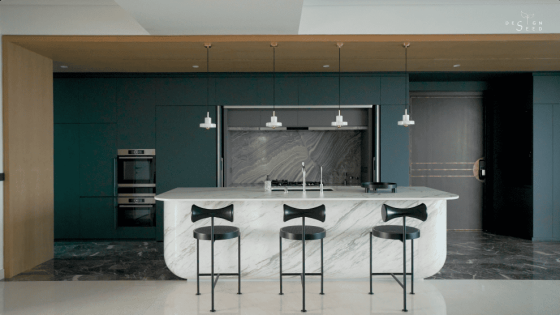
“After knowing the client’s lifestyle, we decided to forgo the idea of a wet kitchen, as the client prepares their own meals and enjoys cooking together with the whole family.” Hao said, “So, the question comes to how to keep the kitchen invisible when it’s not in use. The kitchen was designed to be minimalist, with a lot of hidden compartments. Lots of hidden storage, hidden doors, and concealed fridges.”
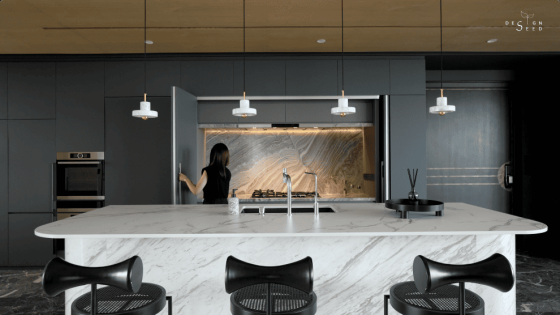
“The unit comes with its own private lobby. We wanted the guest to come in and feel calm in this lobby. Therefore, we have painted a darker color for the lobby.” Hao told us that “the idea behind the shoes cabinet was to make it curve and connect with the mirror, so it has an infinity effect and, therefore, enlarges the whole lobby area. That color continues when you come into the unit.”
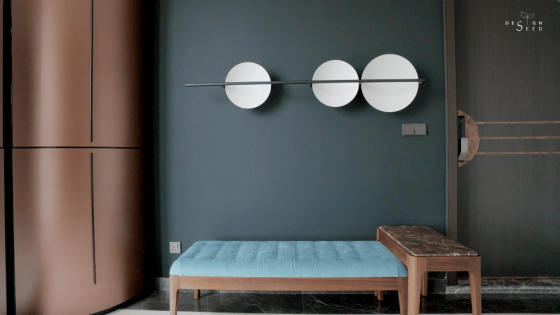
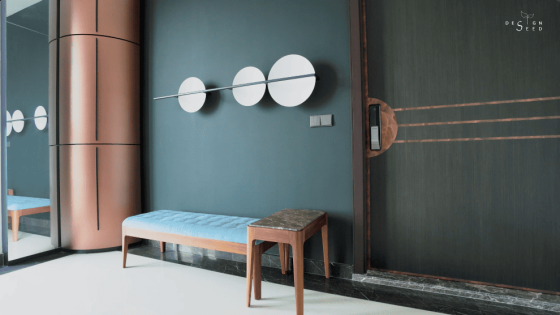
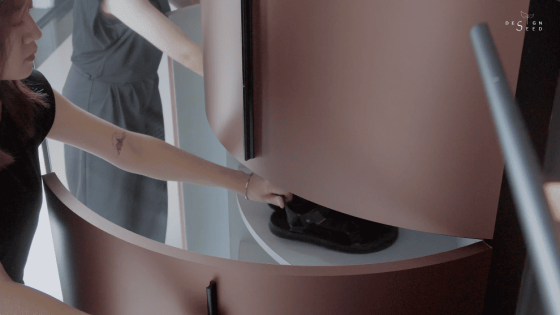
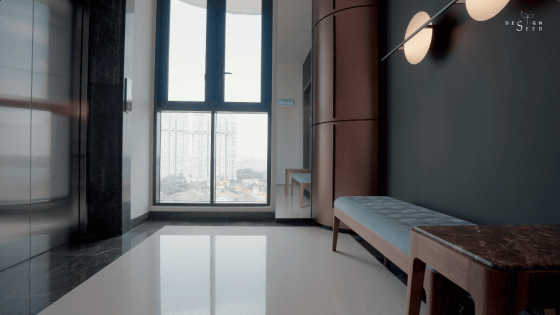
The carved organic form of the kitchen island, plotted in the centre, backed against the granite grey-colored kitchen cabinets, brings out a great contrast of the sculptured masterpiece.
“We wanted an island with a very unique design; the shape was inspired by the shape of an art bowl. We like how the corner is a full sphere, rounded up, so it gives the island a body and weight,” Hao shared.
“So, the shape was designed first, then we looked into different materials that could give us a seamless finish. We tried different options; it was challenging to use marble for this application. With the help of our contractor, Kim Wei, we made a prototype sample in the factory to test out if the result was desirable, and I think we’re both pretty happy with the final result.”
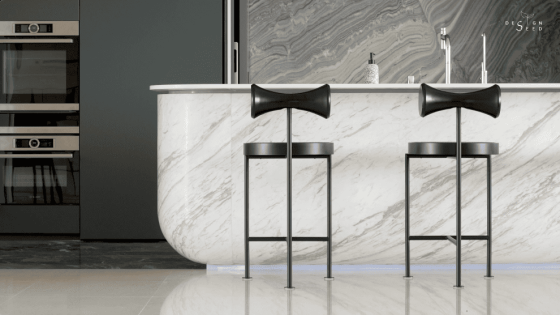
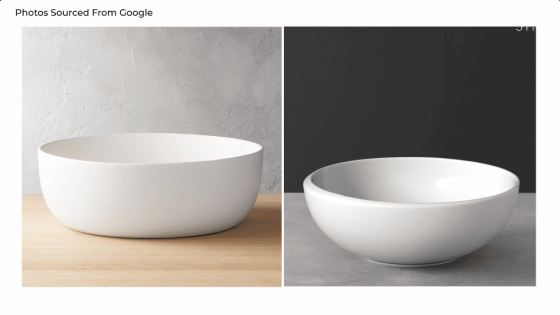
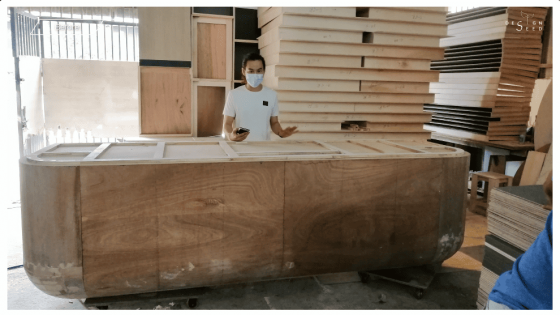
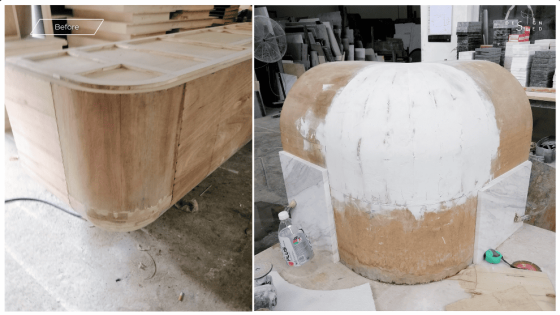
Another factor worth mentioning would be the clever play of lighting. Under the sculptured island, the base sits on an LED-lit lightbox that gives a floating effect to the solid block of curved marble. And at the kitchen splash-back, that is neatly hidden behind the bi-fold door, there is a nice glow that enhances the natural grains of the natural stone when the lights are switched on.
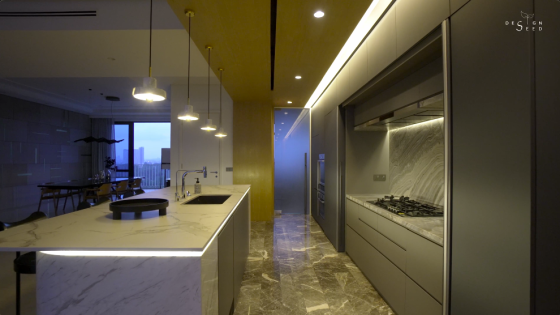
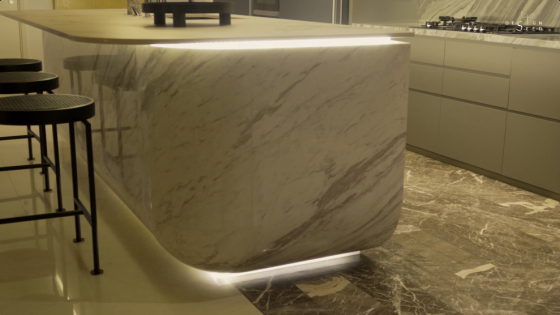
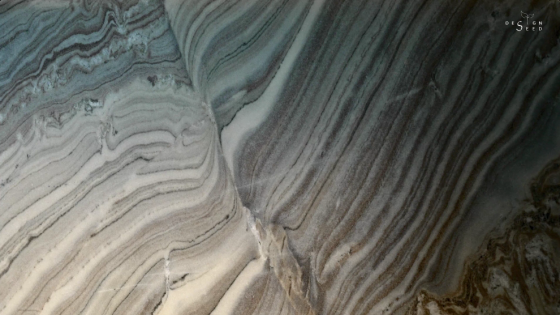
With the veneer finish framework that highlights the length of the space and dark marble flooring, which complements the overall colour scheme of the condominium, the impression upon entering and exiting the home feels so sophisticated and opulent.
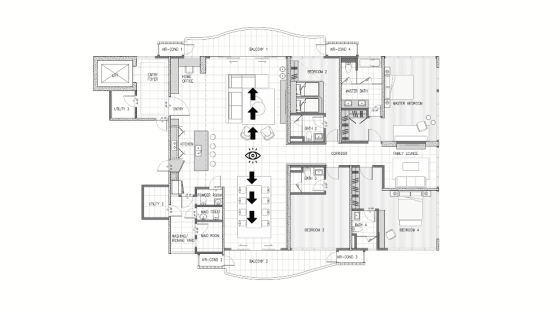
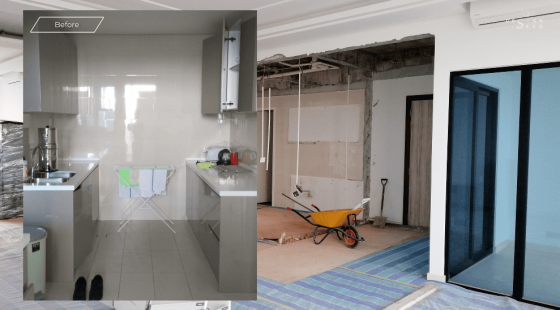
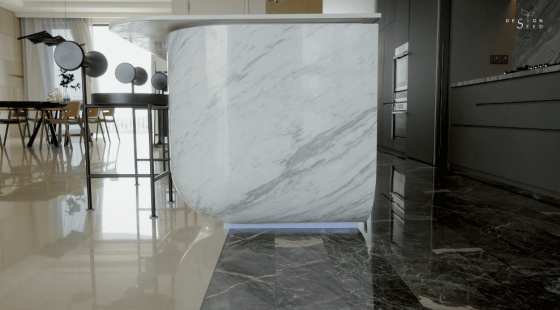
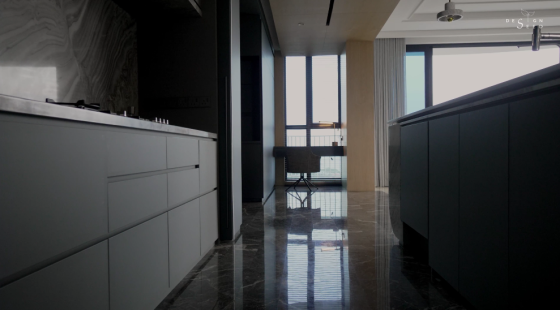
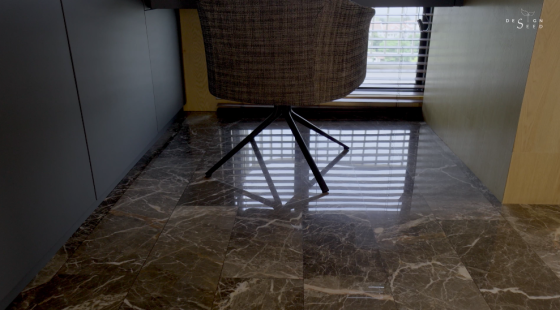
“So, we demolished the wet kitchen and study area so that we had the option of changing the floor. We took the chance and used darker marble to feature in this space. We wanted people to come into a more subtle, dark area, and when they go further, it opens up to a brighter and wider living space with a view on both sides,” Hao explained.
Everything was cramped into a general space as you enter the property, and what you have now is an open floor plan that literally favours the panoramic view of the surrounding and an impactful transformation of a class-above interior design.
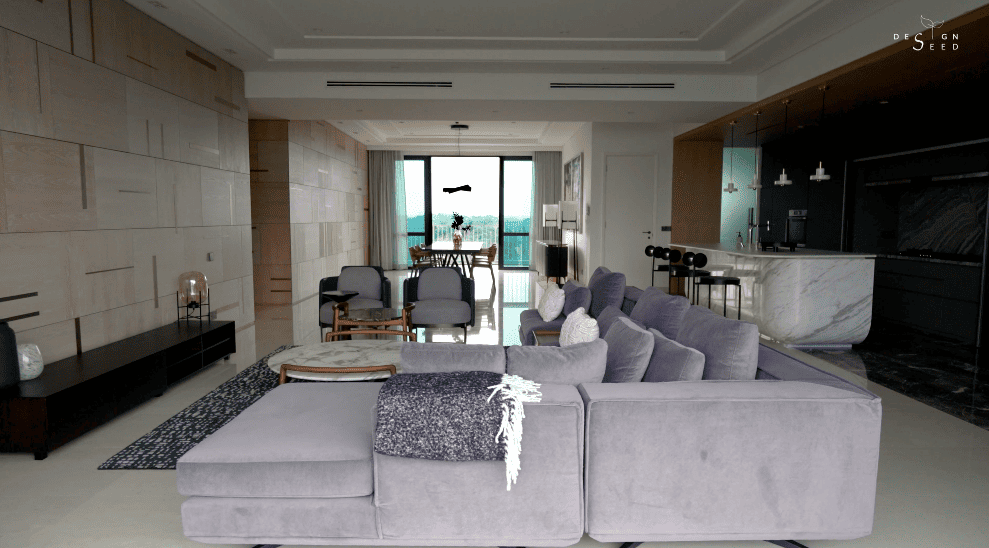
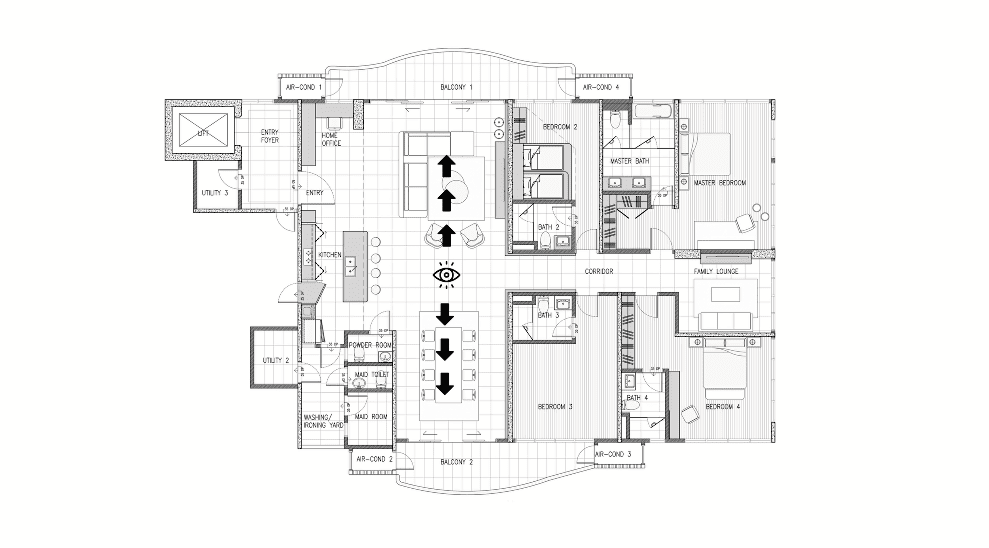
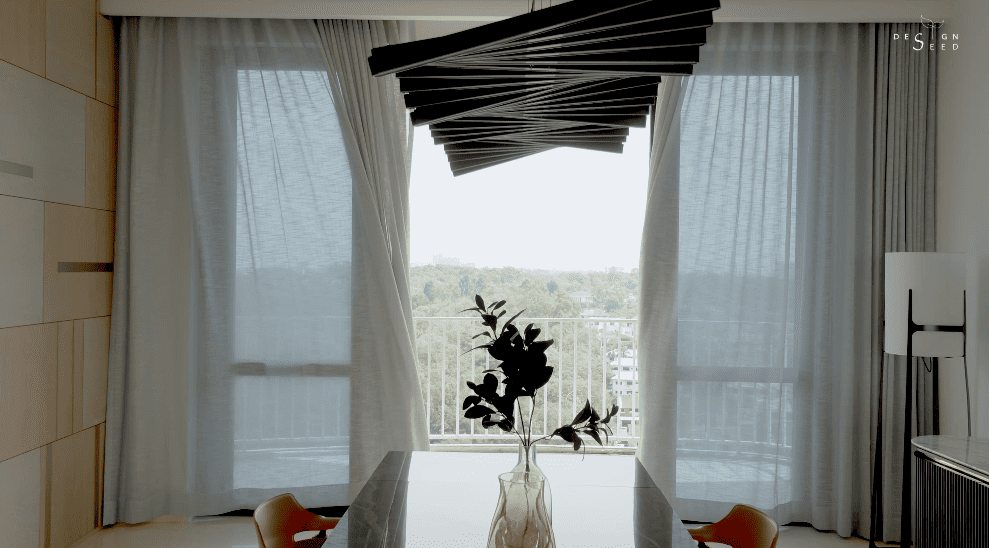
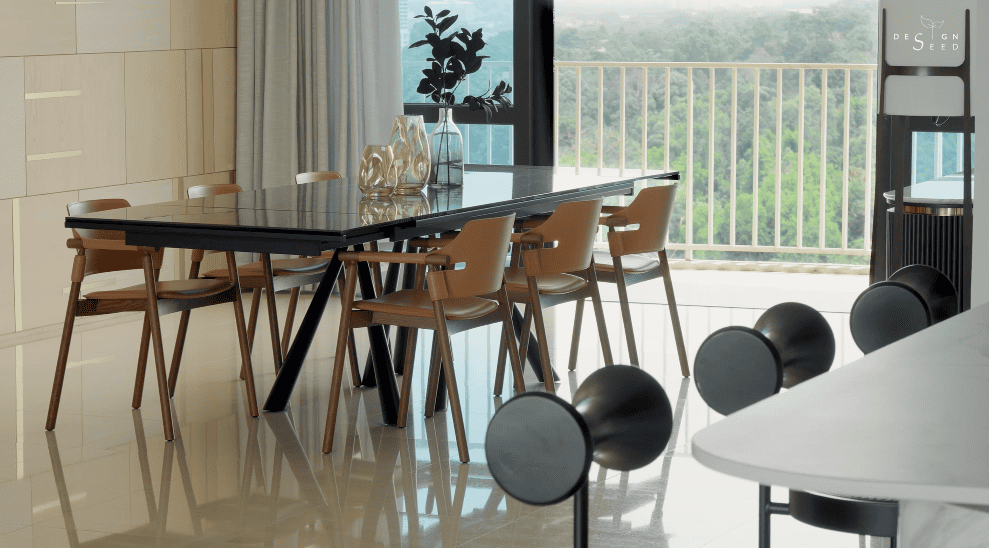
The owners, Andy and Tiffany shared, “so, I think the central area is my favourite part of the house because we can all sit together and enjoy the beautiful furnishings and the view. On a nice day, because of the layout of the unit, you can open the doors facing in both directions, and that can bring in a calming breeze during the daytime, which is just very, very relaxing.”
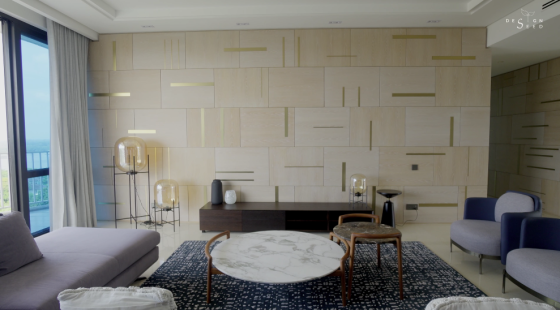
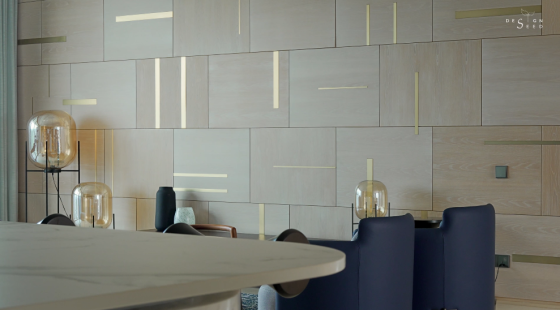
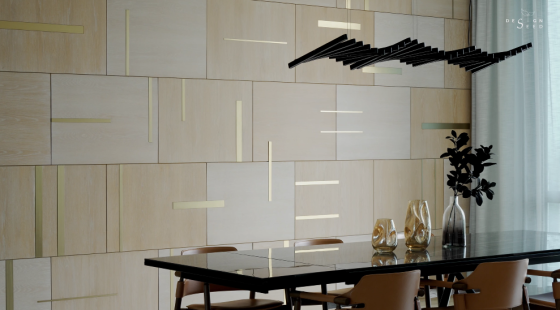
“Apart from the dry kitchen island, I think the most challenging part will be the feature wall in the living and dining area.” Hao said. “We tested different veneers and colours to achieve the finish that we wanted. There are actually three different shades and three different cuts of veneer.”
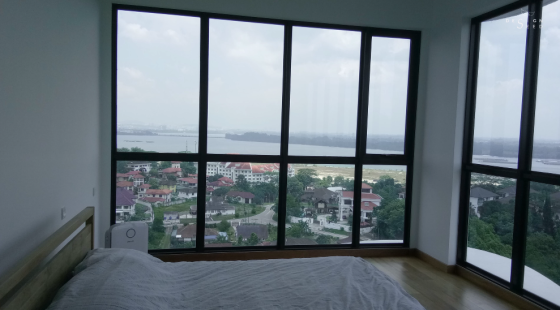
“You know, the master bedroom is surrounded by glass, and so it would be very easy to walk into a room like that and feel like it was uninviting or industrial.” The owners shared that, “but Hao did an excellent job of taking that into consideration and balancing it with a lot of soft furnishings, rounded edges, and inviting colours to balance the angularity and the hard surfaces surrounding the room.”
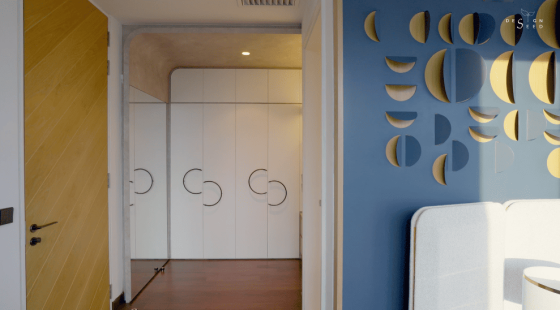
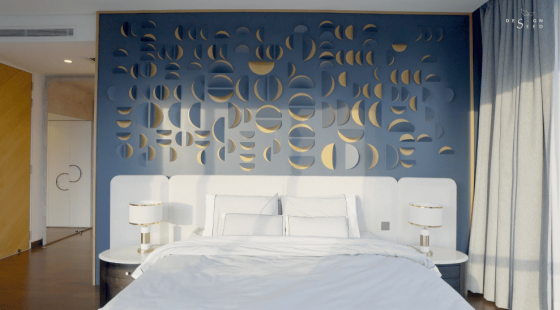
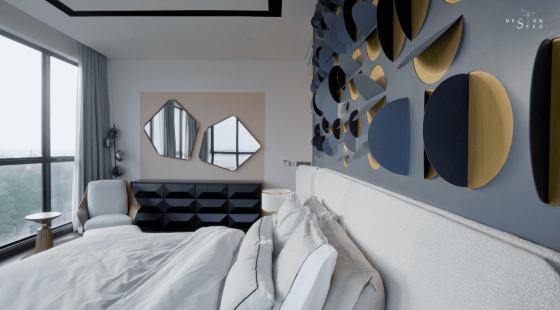
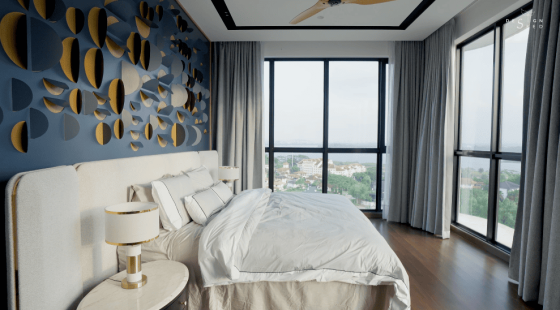
“This bedhead was inspired by how we can create a three-dimensional form with a piece of paper—maybe a simple take on origami art.” Hao stated that “so, we used a piece of steel sheet and laser-cut it out, then folded it manually at different angles to create this three-dimensional effect of the bedhead.”
“With the guest bedroom bedhead, we were experimenting with different shapes and materials, so instead, we have more of the artworks hanging above the bed.”
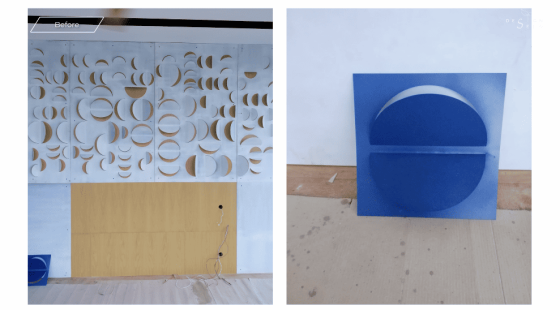
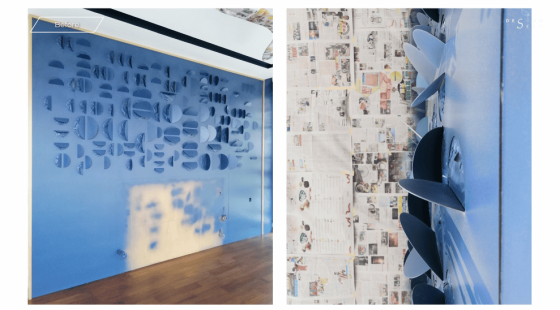
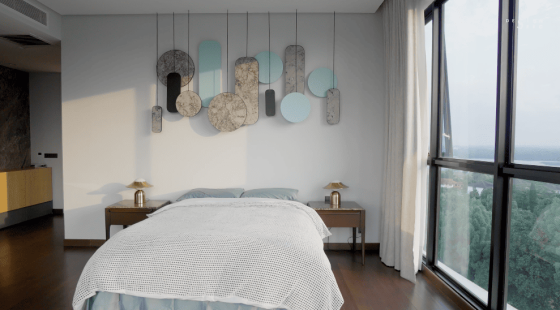
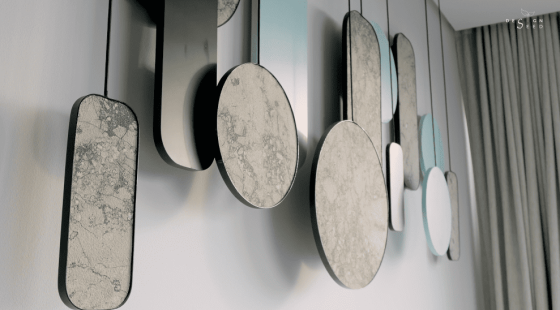
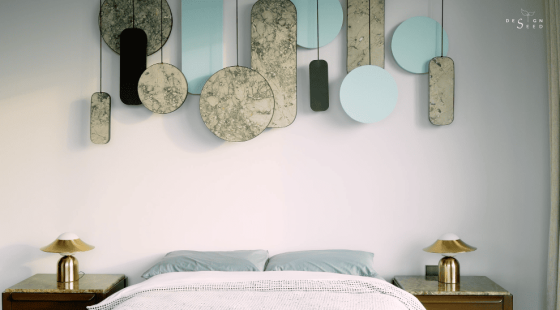
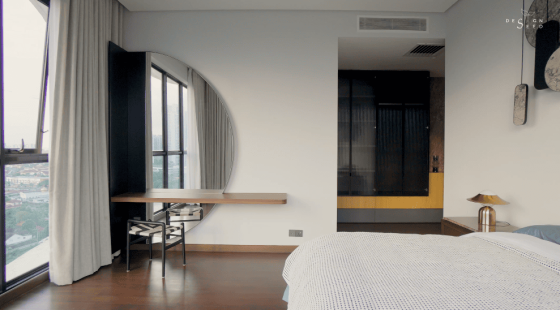
The experience in the entertainment space is elevated with the ViewSonic X11-4KP. Experience crystal-clear visuals, cinematic colors, and exceptional sound quality through integrated speakers customized by Harman Kardon. Connect your smart devices with wireless screen mirroring anytime and enjoy the ultimate experience of the ViewSonic X11-4KP.
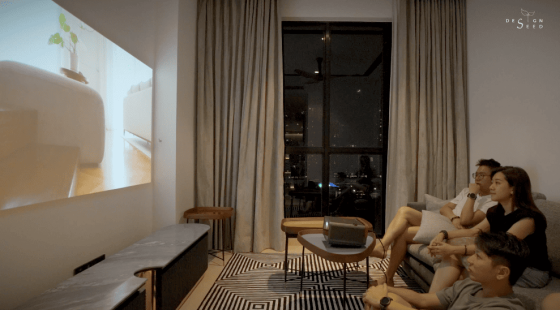
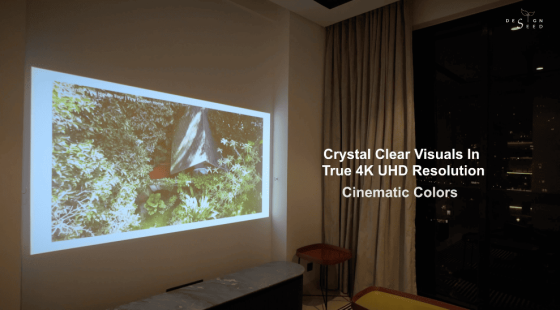

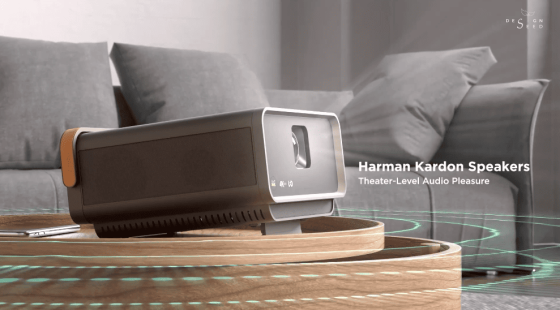
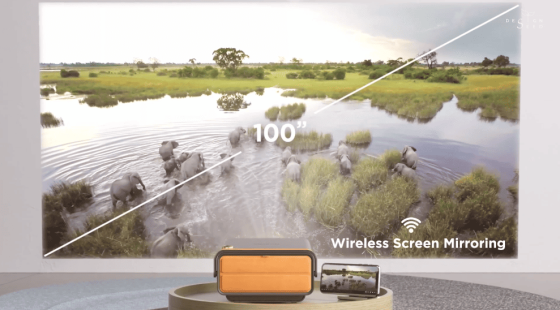
“We had to do this project during MCO. Therefore, all furniture were selected throughout the whole process of 2 years, and we could make sure all the selections were meaningful and special,” explained Hao.
“When we enter the unit, we see the back of the sofa. We selected a L-shaped low-back sofa, so it doesn’t distract the openness of the living area.”
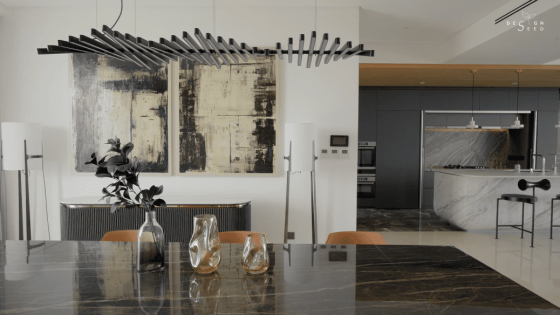
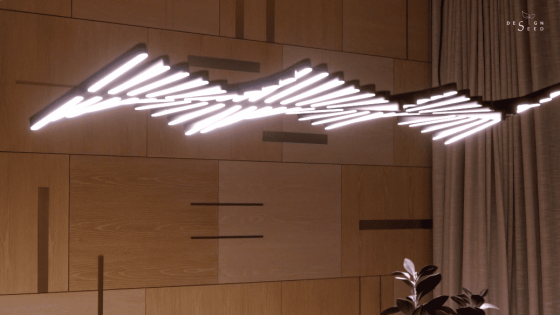
The owners chimed in, “the most surprising design element, I think, for me, is the light fixture over the dining table because it gives you a sense of motion in a room where everything else is fixed. And again, I think it integrates some of the surrounding beauty—you think of wind and maybe trees moving when you look at it. So, it does a nice job of bringing in nature.”
“Our first impression was that this house is nicer than any luxury hotel we could dream of. It’s just so beautiful and so calming and so well integrated with the surroundings. So, you walk in and you feel just at peace and able to take in the surrounding beauty. It’s like a 7-star hotel to us.”
“What Hao did is the level of a 7-star hotel in our imagination,”says Andy.
“Malaysia has done a lot of things right in terms of quality of life, the feeling of safety, the feeling of security, and you fall in love with the people, the cuisine, and just the ambience of the country itself. We think we’re very privileged to be able to build a future in Malaysia,” the owner shared.
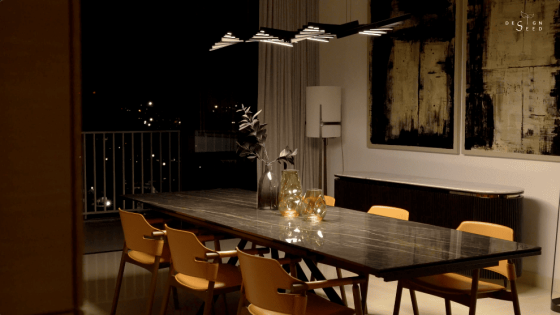
This is indeed an artsy luxury high-rise design concept, intertwining vibrant hues, avant-garde sculptures, and eclectic patterns to create a captivating living canvas that celebrates individuality and inspires boundless creativity.
Hao did a fantastic job in reinterpreting the design language of art into interior spaces, which emphasizes so much on something the interior design world has neglected in recent times, which is craftsmanship. Artisans and carpenters are clearly neglected in Malaysia. They deserve so much more respect and recognition for their dedication and hard work. Without the passion and efforts from people like them, the design scene would not be possible today.
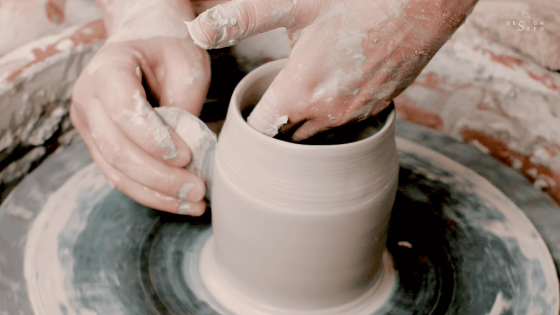
Design Seed is in support of bringing awareness to the artisan scene in Malaysia. If you would like to contribute, please join the Design Seed membership to contribute a minimum of two dollars and fifty cents in support of this movement.
For more modern luxury condominium designs, check out this unique, artistic luxury apartment in Guangzhou, designed in shades of green.
Check out our Youtube channel for more inspiring design episodes!
Thank you for taking the time to read this Article. Stay tuned for more updates!


