Interior Design: The Green House | Inside Asia’s Most Unique Artistic Apartment Design
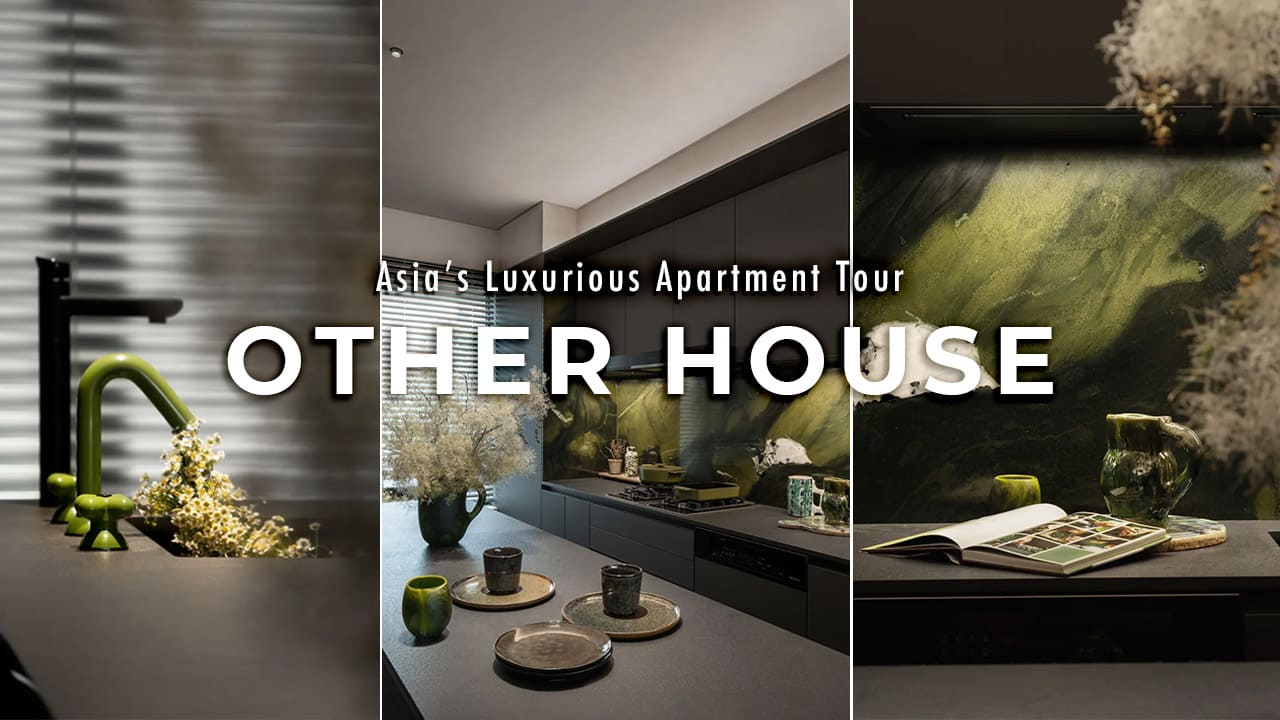
On today’s article on Design Seed, we are showcasing the interior design of this unique artistic apartment. We were invited to the city that is home to the most avant-garde architecture and also to the most historical monuments and museums in the world.
Ladies and gentlemen, Design Seed is now in Guangzhou, China. A few months ago, we travelled to Guangzhou for the Design Week exhibition and met a few friends. We were then invited to feature an interesting interior design project here in the heart of Guangzhou.

When I first stepped into this property, I questioned myself: is this an art gallery or is it actually a home? Michael Lam also known as Ling Zhen, owner and designer of this artistic home turned this 3000 sq ft, 5-bedroom apartment into a unique artistic apartment.
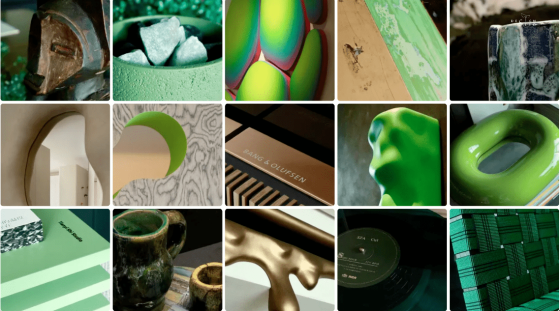
Michael Lam, founder and creative director of Design Plus Design (DPD), shares with us, “My house is located in Time Bund, Guangzhou which is actually situated at the border between Haizhu District and Panyu District. I have lived in Guangzhou for 12 years and for the first 10 years, I lived in high-rise buildings above the 20th floor in the central area of Guangzhou.”
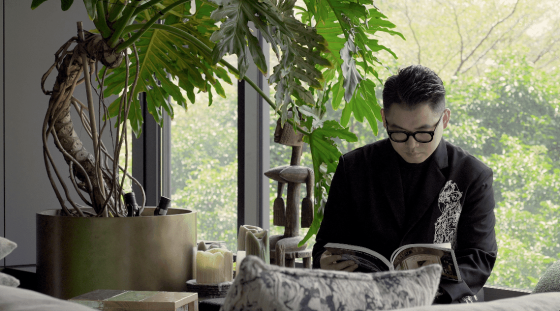
He named this home as Other House, a translation from its Chinese name of 森林彼居. 彼居 means one another or the other shore. In Michael’s words, each of us has an idealised life and most of the time we are trying to reach the other shore. On the other shore, a scene of that ideal state of life awaits us.
Michael had always hoped to build his life in the midst of green forests. To hear birds chirping from outside his window. To immerse himself in feeling the vitality and energy from nature. In pursuit of that hope, he curated every interior design detail of this home as an ideal living space for him at this moment.
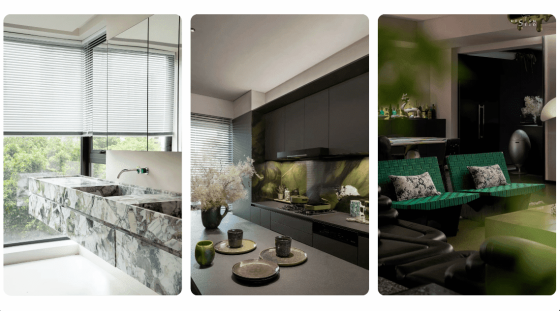
The apartment’s interior design is curated revolving around the essentials of minimalism. Neat and organized, functional, clean lines but with an abstract touch of the colour, green, to allow the collectibles to be staged as a focal highlight. Space planning that entirely elevates the quality of living for Michael and his family.
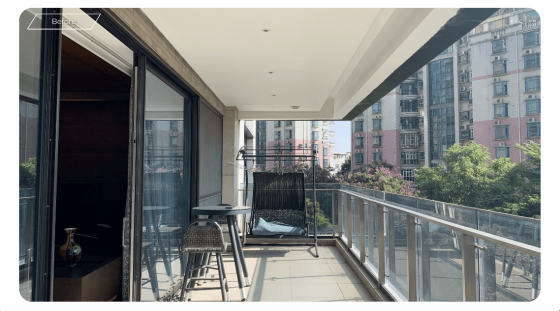
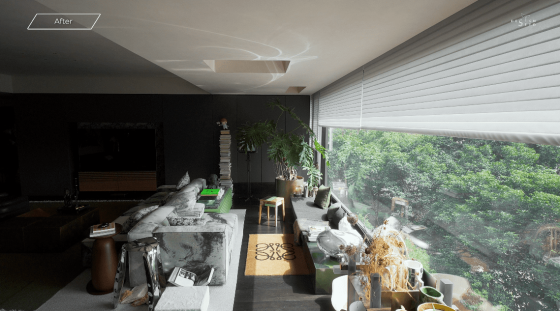
The original layout of this house included a balcony of 10 meters long, 12 meters including the corners. A horizontal open living and dining space paired with the spacious balcony provide an amazing sense of space to the home. However, the balcony is often underutilised considering modern lifestyles and the hot weather in Guangzhou. Prioritising the family’s needs, the living room was expanded to the balcony.
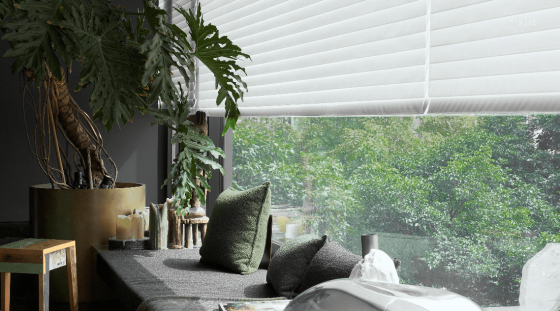
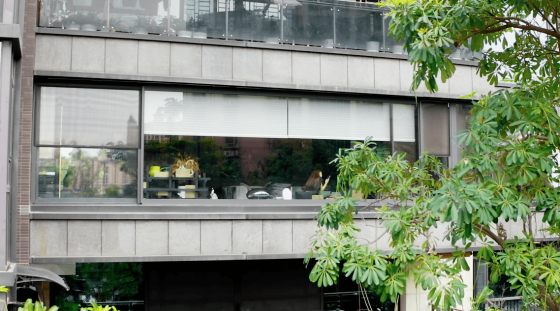
The entire balcony was enclosed and floor-to-ceiling glass windows were installed. Large windows now overlook the beautiful scenery outdoors, reminiscent of a painting of a lush forest.
The double facing sofa allows for a secondary living area where Michael enjoys most. Designed to be subtle yet bold in character, a green marble block sits alongside the cushion seatings that keeps the view of the greeneries unobstructed. Here, the cushion seatings were designed by Michael to create a cosy nook. The perfect setting for him to wind down and enjoy the scenery outdoors amidst his hectic city life.
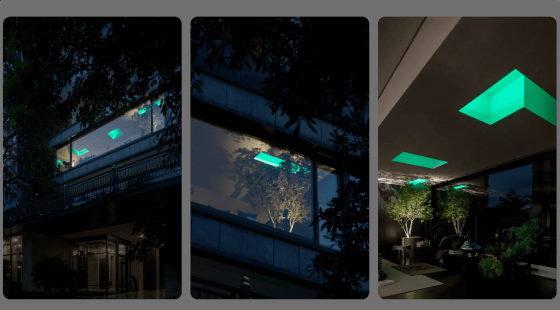
Overhead, unlike the usual flat ceiling, the unique lighting design highlights the spaces beside the windows. The light troughs in geometric shapes create an ambient atmosphere. Looking above from street level, the window paints a captivating visual of the home within. All these small details incorporated by the designer in the interior design curate a bold artistic statement.
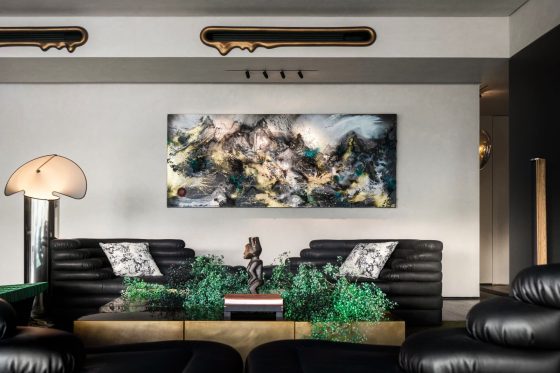
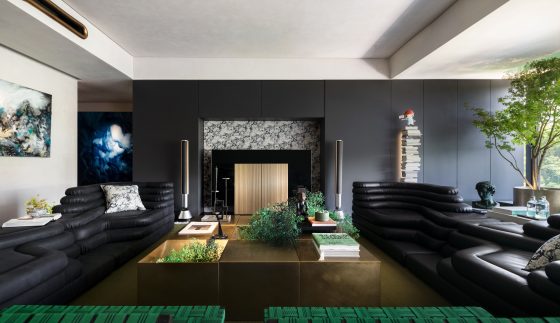
The interior design of the living room displays carefully curated statement pieces of furniture in black. Luxurious gold accents in the coffee table, fireplace, speakers and even the air vents add a touch of elegance. Strategically placing vibrant green pieces amid the darkness of the living room elevates the opulent feel of the space.
The contemporary art and original furniture pieces from various artists and designers, create bold statements of individuality. A common theme runs through them as their organic shapes beckon nature into the living room. Unique textures and patterns bring a rich depth to the interior design and space.
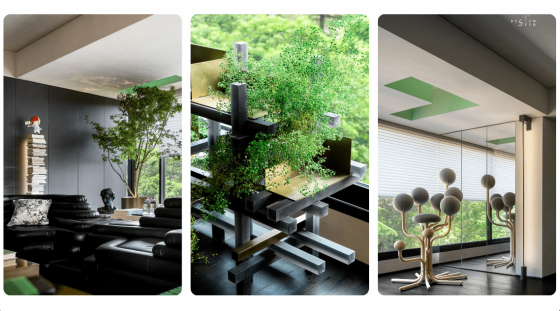
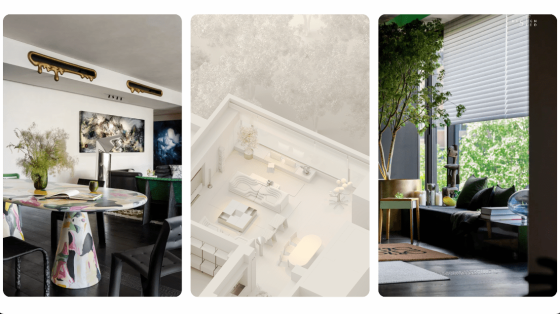
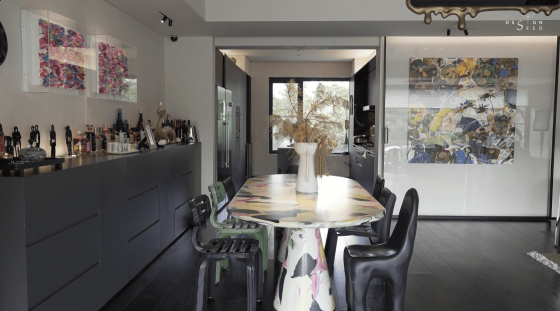
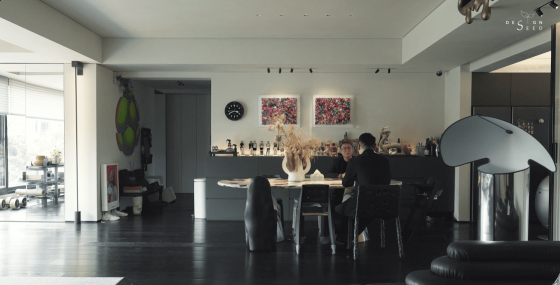
Though the living and dining areas are combined, the interior design of the areas are subtly different. The dining table paired with the art displaying colourful vibrant organic patterns is in tasteful contrast to the dark living room. Each dining chair has its own unique form.
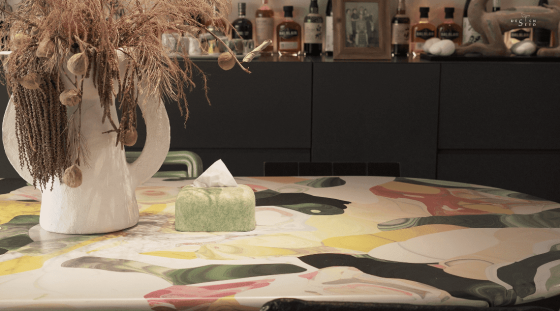
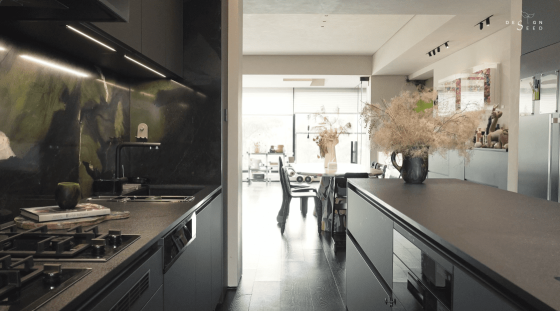
Michael says, “We want the kitchen to be a place where we can express our culinary creativity. From a colour perspective, because many of our dishes are colourful, we want this space to be a ‘colourful black’.”
The colour theme of the living room also extends to the kitchen, featuring dark wood for the entire flooring. A sleek black island stands in the middle. Black kitchen cabinets paired with a black countertop elegantly highlight the natural texture of a green marble splashback with black veining.
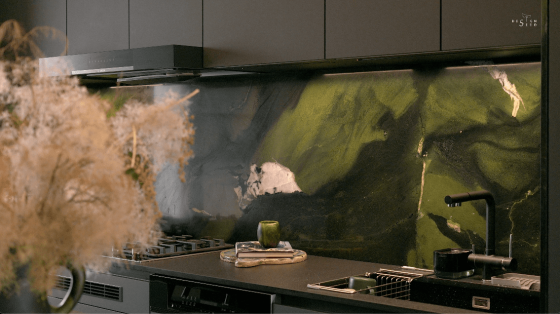
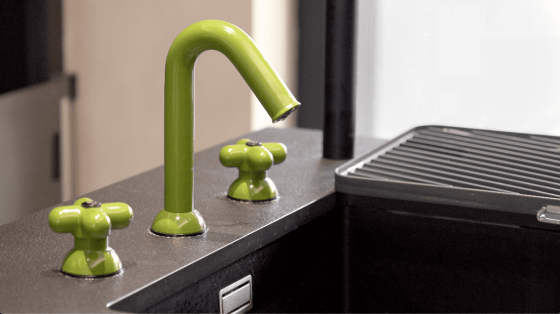
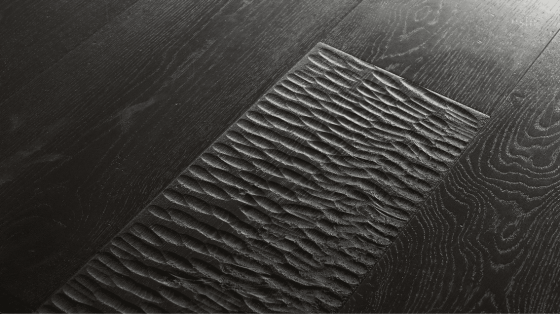
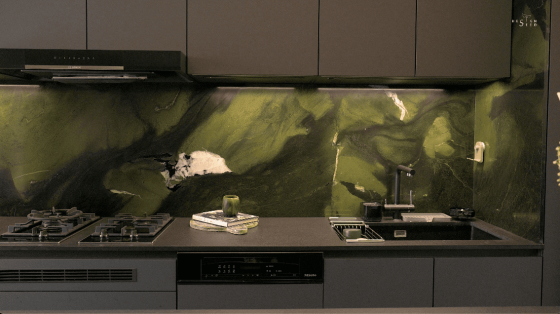
Details in the kitchen accessories add a hand-carved texture and rustic feel. The green tap and faucet set add a pop of colour to the dark island, demonstrating how a dark space can be elevated simply through small details in interior design.
The kitchen is neatly framed with an 8 feet single piece sliding glass door that divides and shields the smell when the kitchen carries out heavy cooking. When the sliding door is kept open, it is apparent that the measurements were designed to act as an art frame for the hung masterpiece painted by the artist, Ryusuke Sano.
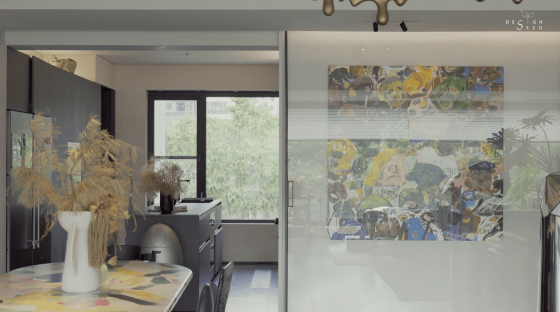
Most conventional bedrooms are composed of a three-piece set of bed, wardrobe and bedside table. Here we explore a multi-functional master bedroom with functions that complement each other in the same space.
What is different about this master bedroom is the unique bed. Unlike conventional beds, this bed is built into the structure of the space itself. This space was elevated to fit a bed within a wooden platform, creating a more cozy and intimate space with the impression of a lower ceiling. This draws a physical boundary for the sleeping area in the bedroom. The low profile of the bed creates a minimalist look.
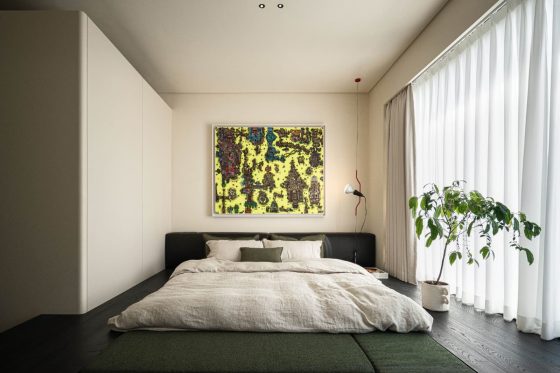
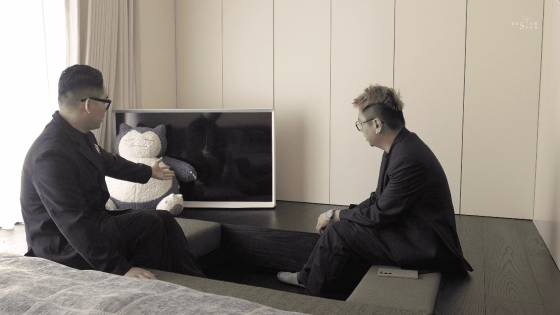
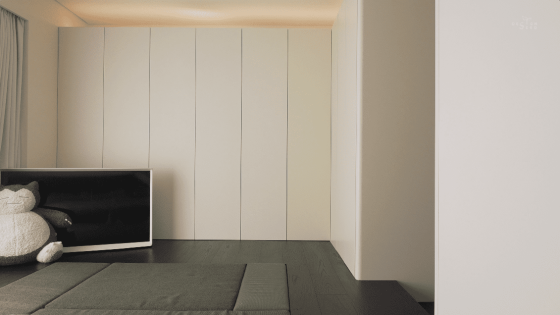
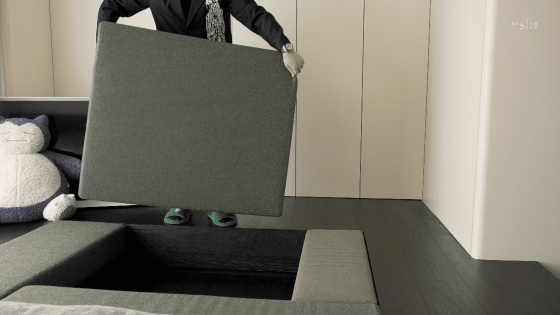
The walls are lined with invisible floor-to-ceiling wardrobes that blend seamlessly into the room’s aesthetic. Using corners and recesses in the wall, it is a space-saving yet functional interior design choice.
At the foot of the bed, the green soft padding turns out to be a flexible seating area. The cushion in the middle can be removed to reveal small seating built into the wooden platform. Creating a private enclosed living room within the master bedroom itself. When the space is covered with the cushion, it converts into a comfortable play area for children. The entire space becomes a child-friendly space.
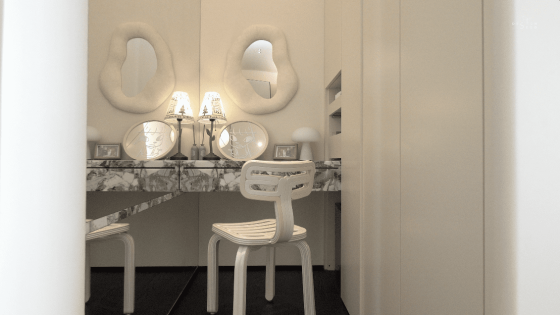
To maximise the remaining bedroom space, one corner was transformed into a space-efficient dressing area. A large mirror wall creates the illusion of a bigger space. The organic shaped mirror and black marble dressing table imbue the small white space with unique character.
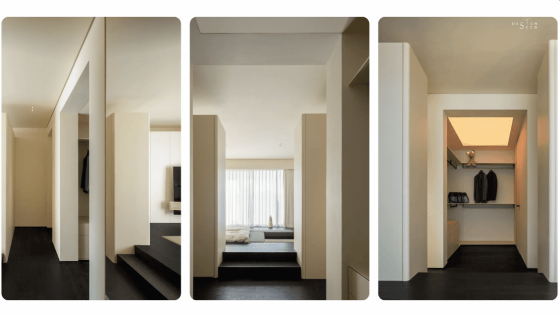
Another corner was repurposed as a large walk-in closet continuing the bedroom’s palette of warm white. Thoughtful space planning of the interior design in this entire space creates ample storage and private pockets of space for various daily activity.
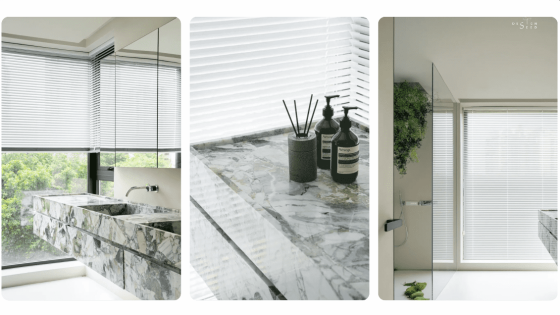
The master bathroom’s interior design uses a simple clean palette of grey and white. This provides dramatic contrast to the scenic view of greenery and its own unique design features. The focal feature of the bathroom is the beautiful piece of Yunnan cold jade marble showcased as a long sink countertop.
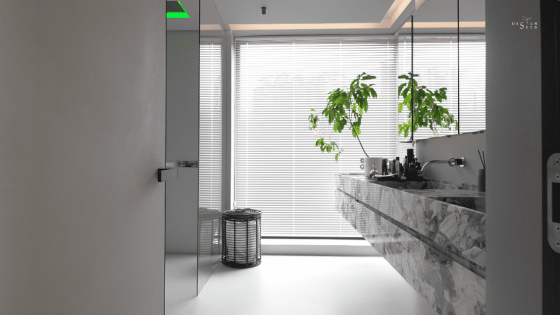
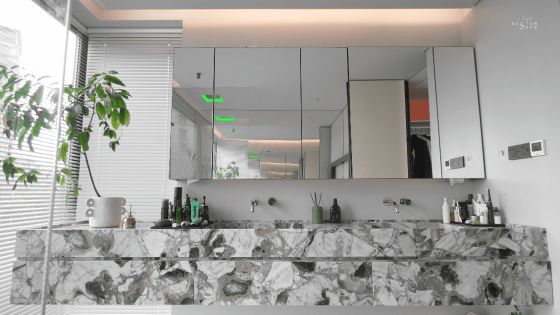
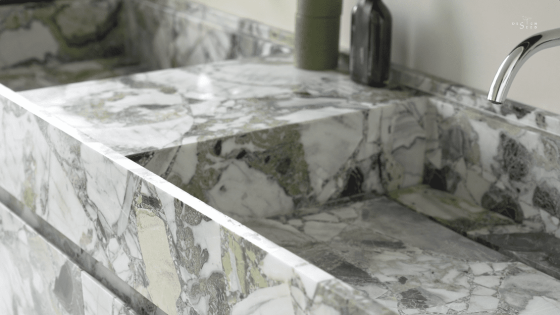
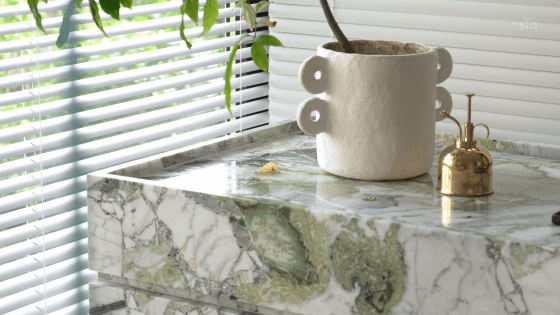
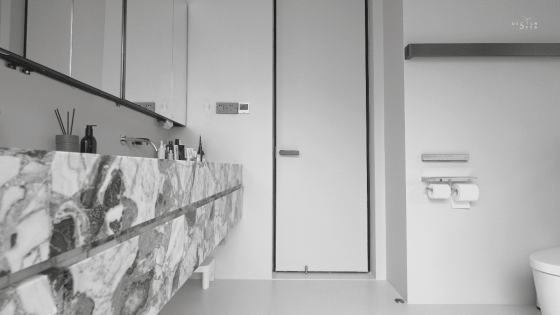

Boasting intricate vein patterns, the marble countertop brings the home’s design identity of green to the bathroom. Complemented by tasteful accessories and marble faucets in varying shades of green. As the marble countertop continues to the windows, the natural texture of the marble blends seamlessly with the nature outdoors. Usually the deeper you go into a house, the less light there is. But here, the large window floods the bathroom with ample natural light.
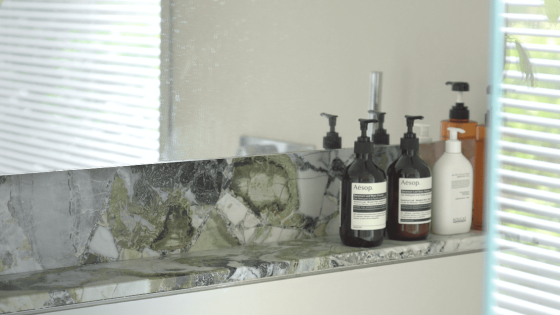
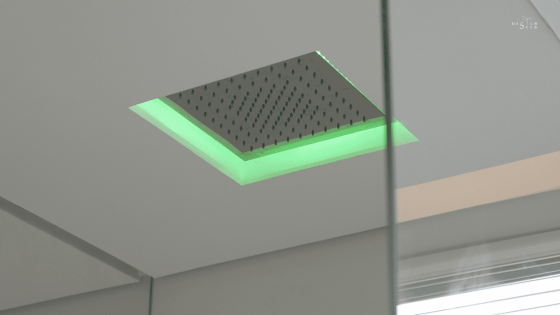
In the shower space, a long shower niche also adorned with Yunnan cold jade marble provides ample display space. A rain shower head was installed, recreating a tropical rainforest experience.
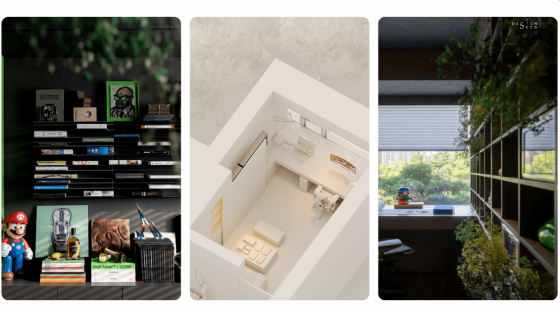
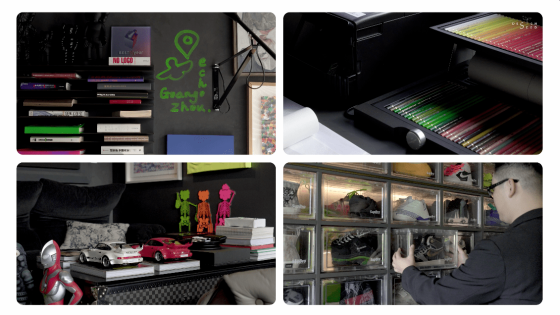
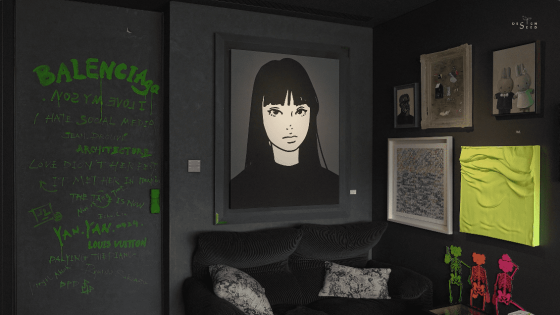
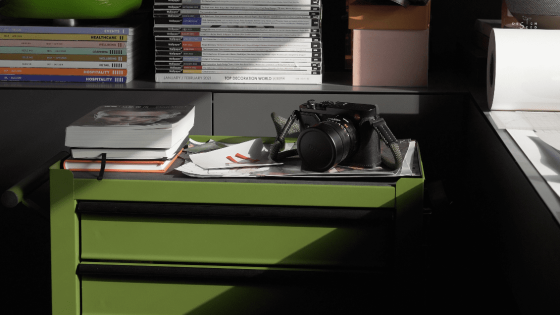
Originally, the layout for the study included an attached bathroom. To create a bigger study, the bathroom was demolished and combined with the study. The study is designed entirely in black from ceiling to floor. Similar to the living room, the powerful sophistication of black is enhanced by the occasional green.
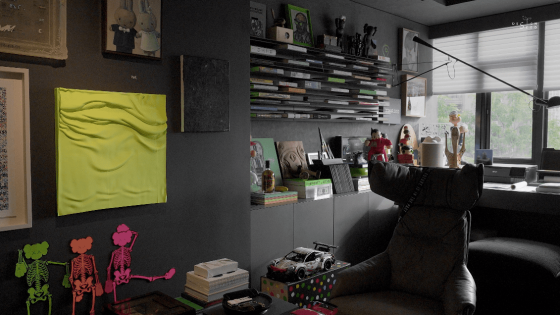
The choice of white blinds create refreshing contrast in the room’s interior design. The interesting linear visuals of the blinds are matched with the clean lines created by the open shelves covering one side of the wall. The shelving on the opposite side creates a distinctive pattern. Its structure blending into the background makes the books and decorations appear to be floating mid-air.

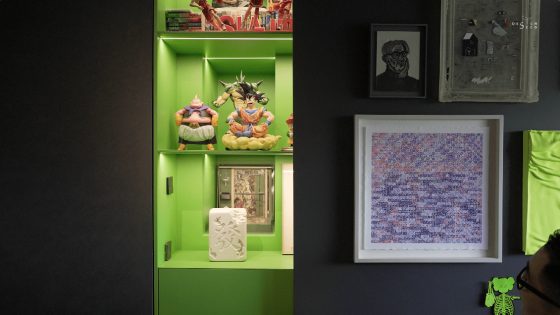
We had over an hour conversation with Michael in his study room which is his personal sanctuary, literally a man’s cave. Showing off his collection from meaningful art pieces to the rarest toys and shoes from all around the world and all of a sudden, with the click of a button, the feature wall of art slides away, showcasing a hidden green toy cabinet.
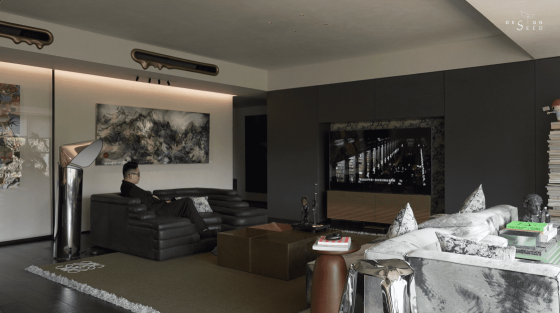
“In our house, you can see that the living room doesn’t seem to have many child-friendly elements or suited for children,” Michael shares. “After having children, many couples tend to centre their entire home around their children. But a family should be fair with parents and children having equal status. The living room is a public area, shared by everyone in the family so I will make his room more child-friendly.”
The son’s bedroom is filled with playful elements both functionally and visually. As his son was born in the year of the tiger, a wood grain with tiger patterns was used for the bunk bed. Standing next to it, a climbing wall provides fun for the child. The interior design is curated to be flexible to the child’s changing needs, the space behind the climbing wall can be expanded and transformed into functional bookshelves and a desk.
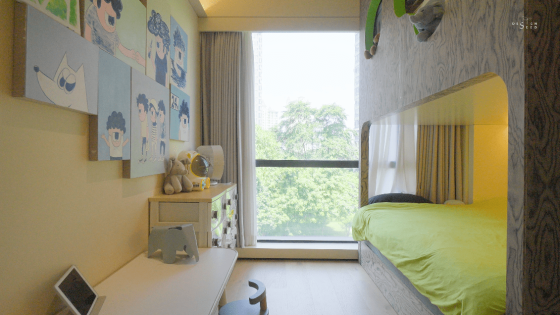
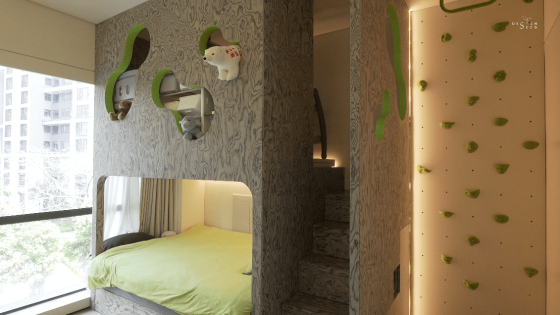
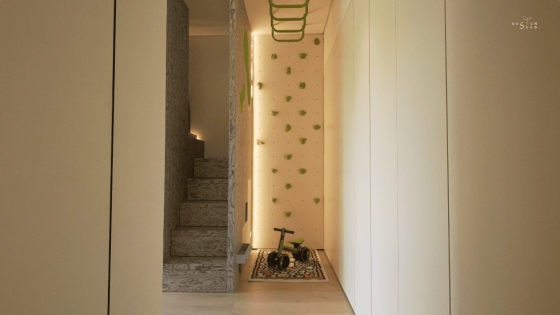
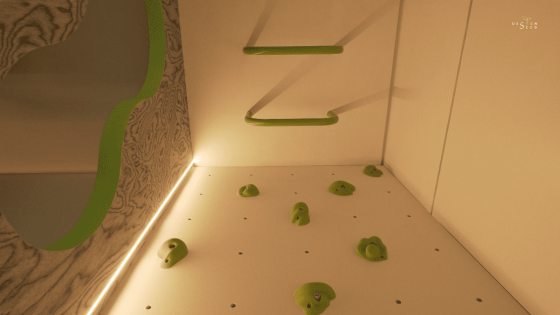
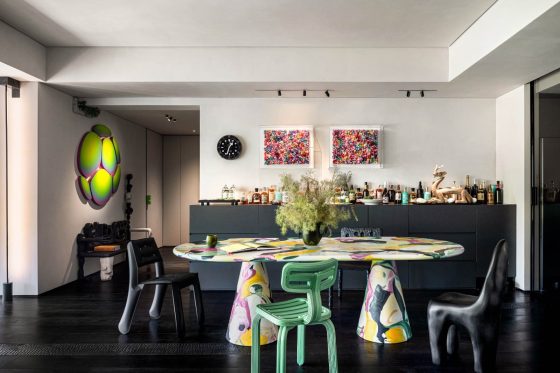
Typically, incorporating art in interior design is considered a luxury that is not practical. But art pieces should be considered as an investment as we can use art to create a focal point, enhance visual interest or lighten up dark spaces.
We often think that life in Guangzhou is paced fast and hectic but visiting this property is a total opposite of that. Balanced and composed, calm and serene, this is the impact of interior design. Interior design that curates and reflects the true meaning of life.
If you are looking for more relevant content, check out this luxury interior design of a terrace home transformed into an opulent home adorning marble and black.
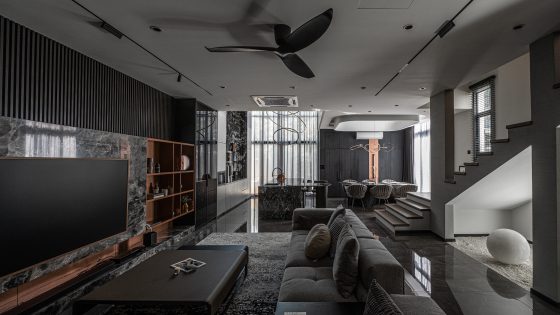
Check out our Youtube channel for more inspiring design episodes!
Thank you for taking the time to read this Article. Stay tuned for more updates!


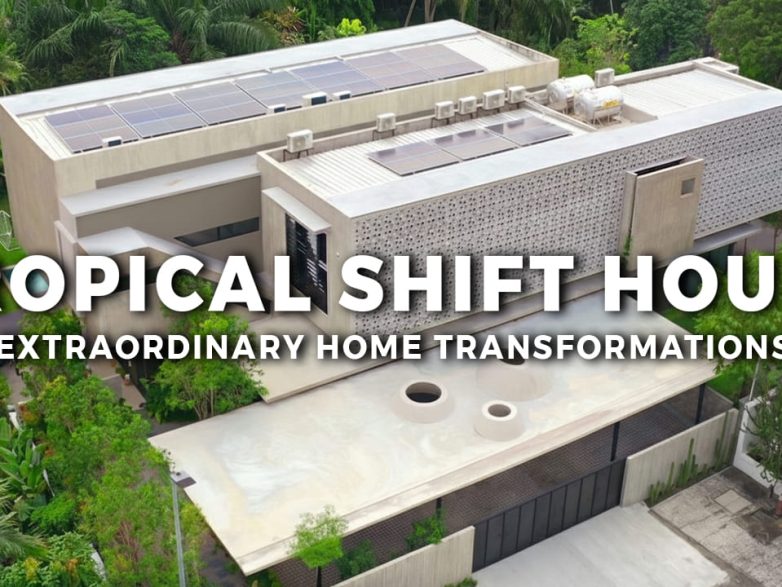
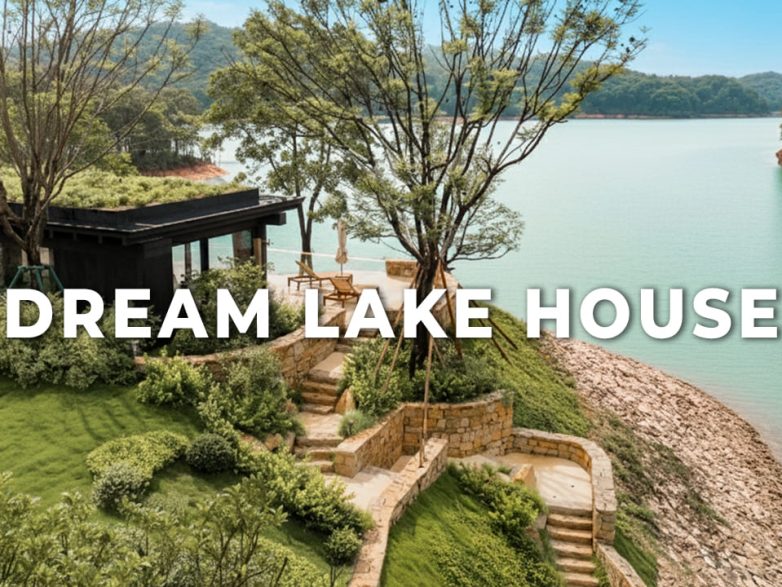





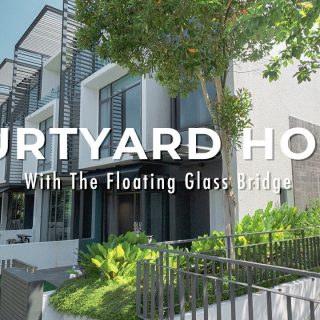

1 Comment