TOP 6 BEST BRICK HOUSES IN MALAYSIA | SUSTAINABLE ARCHITECTURE
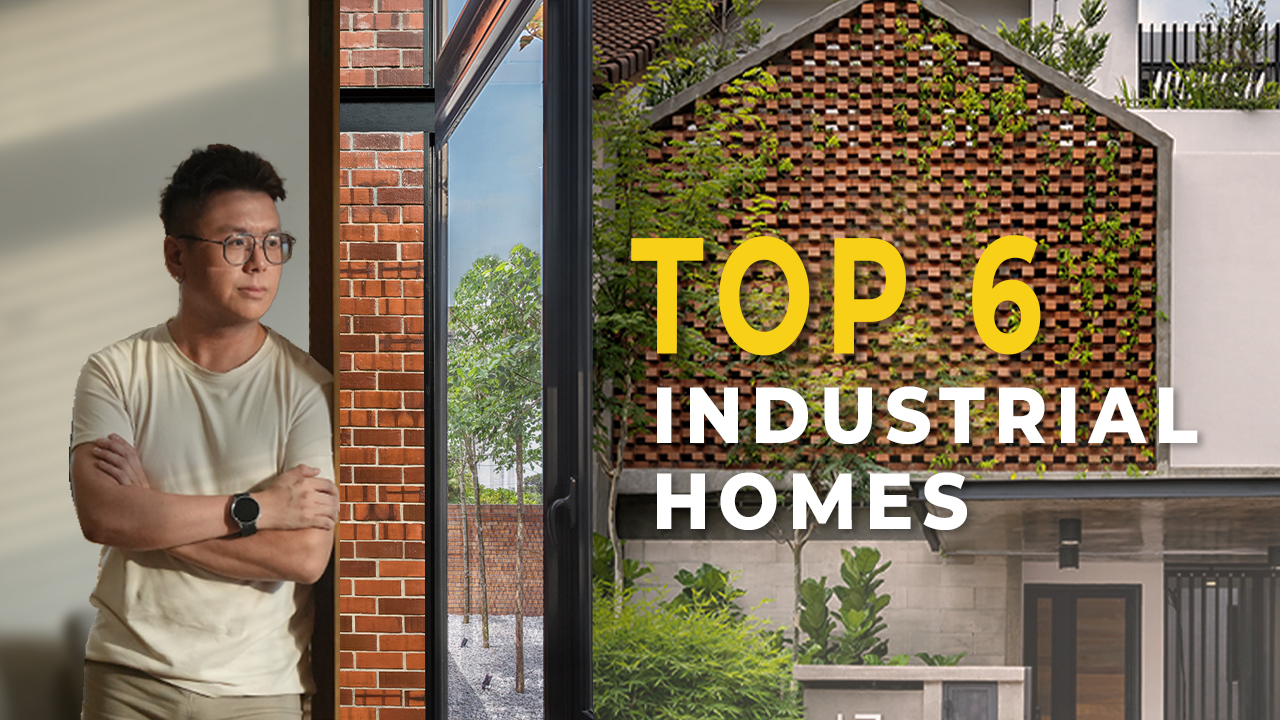
Today we’re taking you through one of the most timeless interior design styles in compiling a list of the best brick houses on our channel. Showcasing raw, honest materials, it looks unfinished, yet cohesive. Rustic yet contemporary. Rough yet cozy. We call this style the industrial design.
An often asked question to interior designers is whether renovating your home in industrial style is more cost efficient compared to the other styles. Well, stay tuned until the end of the article to find out! Let us share with you our channel’s top 6 best industrial design styles that could inspire you to design your own home in industrial style.
The Concrete House
Designed by OTCQ Architects
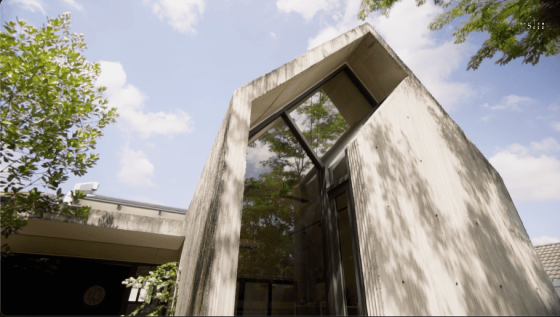
Imagine a house built within a house. The amazing structure features a window opening that sets apart the architectural form. Natural light gently spreads out into the room. This gives me an impression of a larger home housing a smaller, more intimate home within it. This unique form is a glorious statement be it from the exterior or looking outwards from the interior.
Unique Design Features
- Unique architectural exterior
- Open amphitheatre in beautiful architectural language
- Open-to-sky courtyard allowing for fresh air and light to stream in
- Both sides of house feature a one-metre gap
- House's interior is a curated blend of red bricks, white walls and black accents, creating a classically stylish look with warm tones.
- Key to creating an industrial style are the plants and trees in bright, open spaces
- A steel suspended staircase designed to intentionally blend subtly within the red brick feature wall
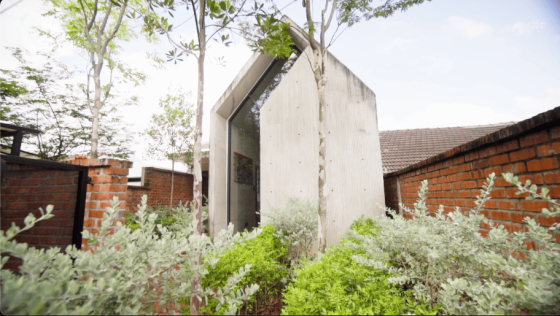
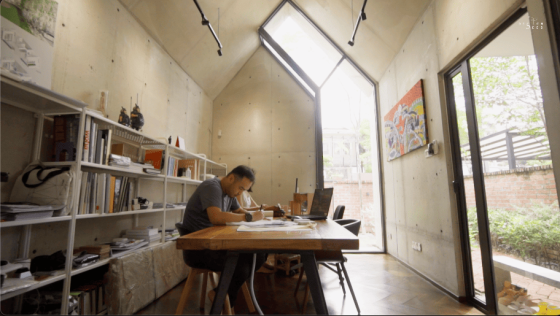
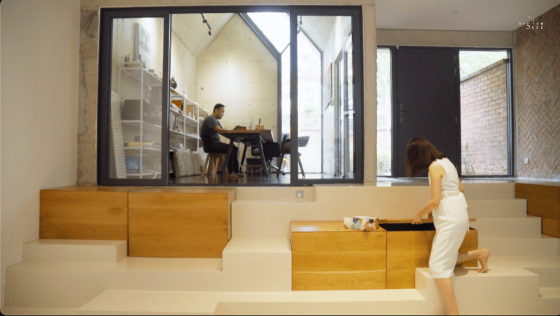
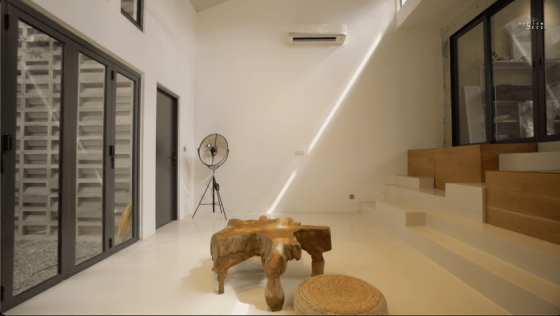
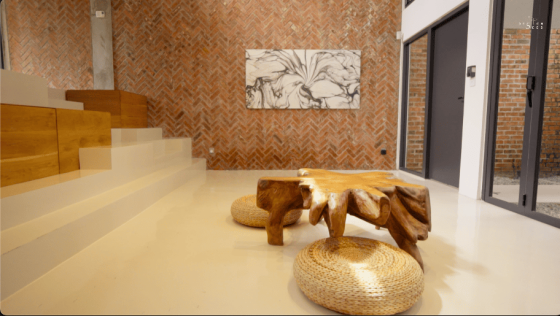
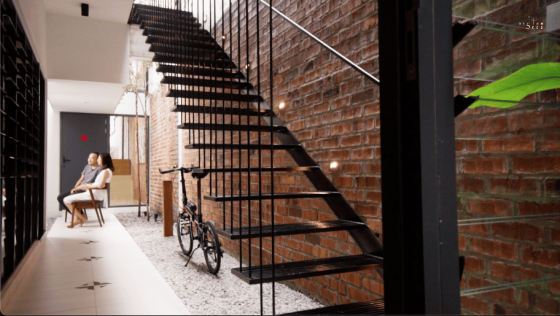
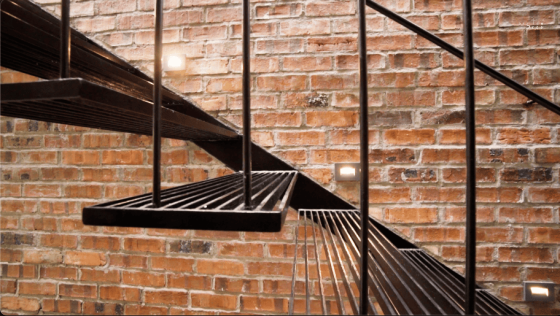
Watch the full house tour on YouTube of The Concrete House.
NJ House
Designed by Khor Jee Ee, Founder of NOT Architecture
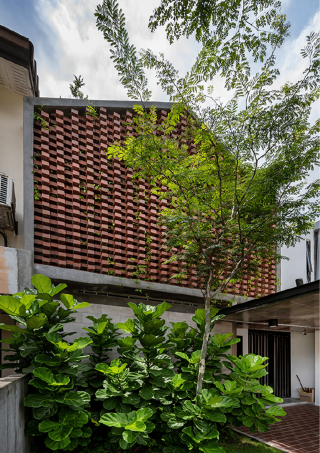
The exterior architecture features a gable shape outline with an intricate red brick stacking design. Allowing natural ventilation and pixelated lighting to stream into the property.
From both the exterior and interior, the red brick facade is visually pleasing. At night, when lit from indoors, the remarkable architecture parades another unique identity.
Unique Design Features
- Exterior of red brick facade with gable shape outline
- Two internal courtyards with greenery
- Spacious double volume living hall fronting the courtyard
- Al fresco kitchen with view of courtyard, creating an impression of a hidden alley catering for a private dining experience
- Industrial style materials: rustic kitchen tiles with Moroccan design and a mix of wood and steel for the furniture, bringing the contrast of warmth to industrial
- A slate opening at the end of staircase wall, bringing light into the space
- Staircase made of folded perforated steel, creating ventilation through stack effect, reducing weight load off existing structure and creating unique shadows
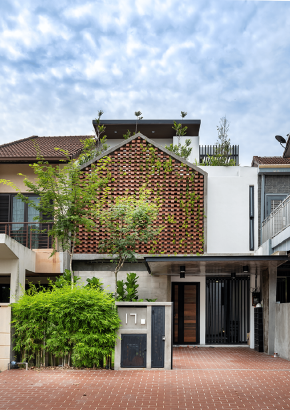
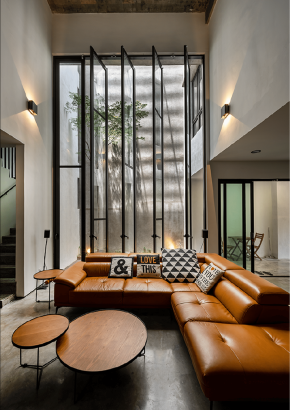
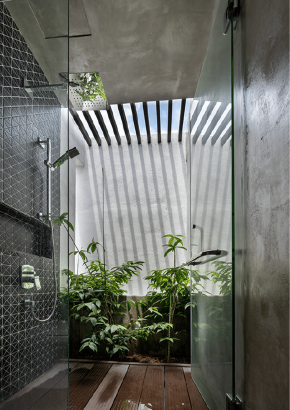
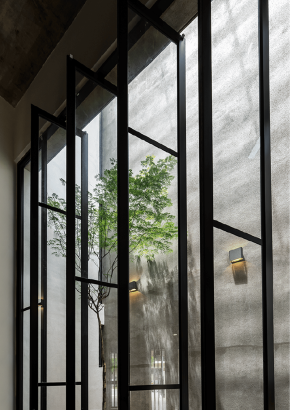

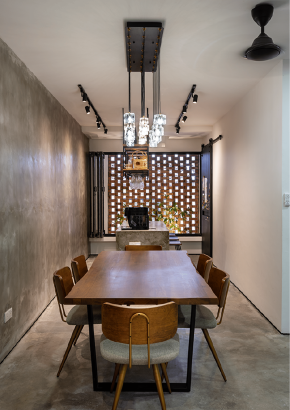
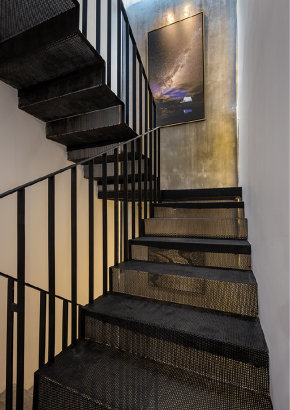
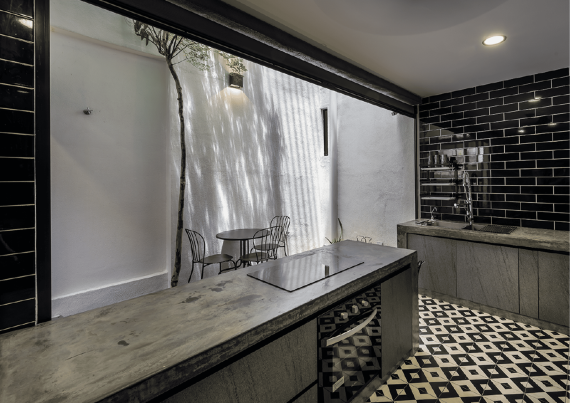
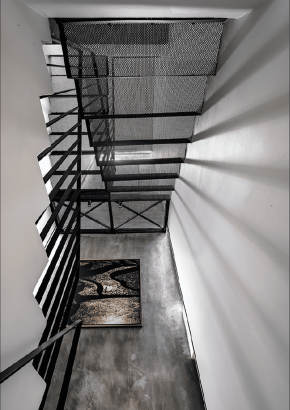
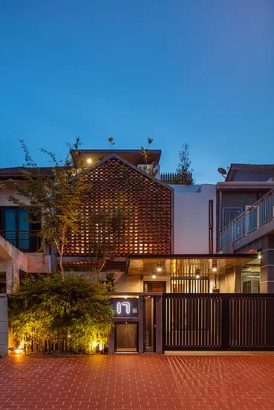
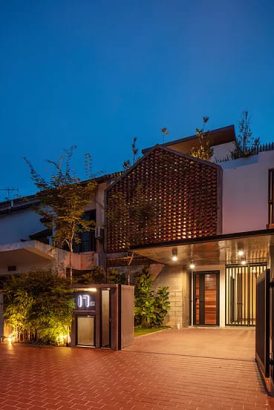
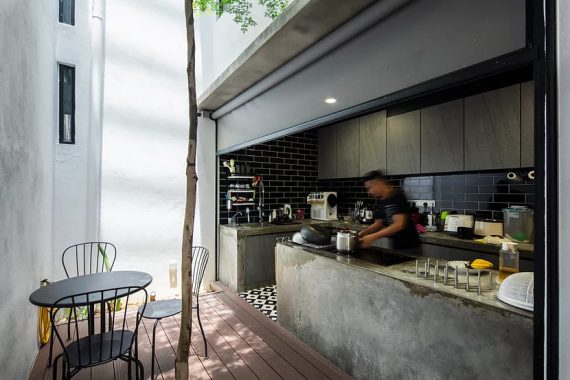
Watch the full house tour on YouTube The NJ House.
desa Lightwell House
Designed by Farah Azizan from Studio Bikin

Where most terrace houses have their car park within the property, the designer here decided to sacrifice the front porch. A lush garden was created, shading the afternoon sun, providing privacy and a beautiful view.
Unique Design Features
- A private botanical garden instead of the car park fronting the house
- A large 6 meter tall one piece steel door for a grand entrance
- Framing the door are four red brick fins, acting as a partial sun shading tool
- Flipped layout, placing 3 bedrooms and a pantry on the ground floor and the living room on the first
- Loft space as the living room with a glorious double volume height
- Red brick statements for the bedroom and an industrial touch to the pantry splash back and flooring alternative too
- A suspended concrete staircase creates lines parallel to the existing roof truss
- The organic textures of concrete, steel and brick visually complement the home’s interior of neutral white, grey and brick
- A dining area sits between the two air wells on both sides, making it seem like an island floating among the mature growing trees
The owners carry the finest taste which keeps the entire property in perfect consonance. From the choices of furniture kept controlled among solid teak wood and mild steel chairs, these small details clearly affect the overall picture of the project outcome.
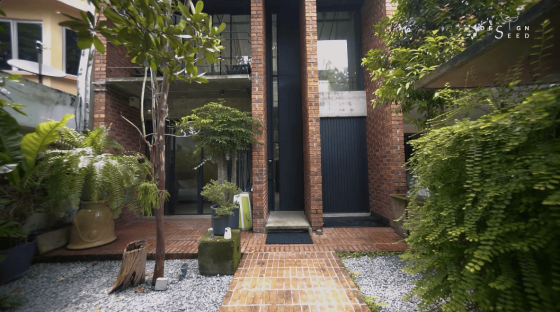
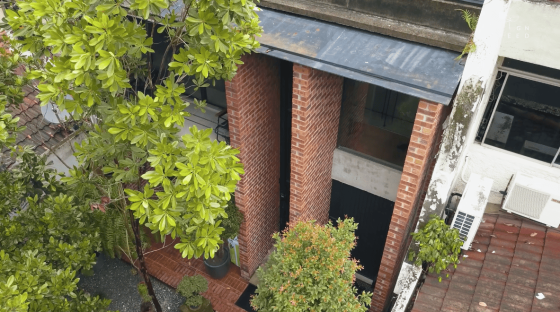
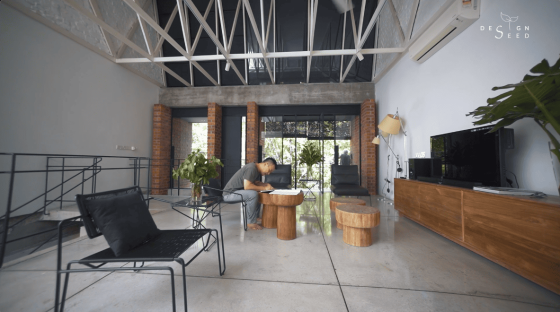
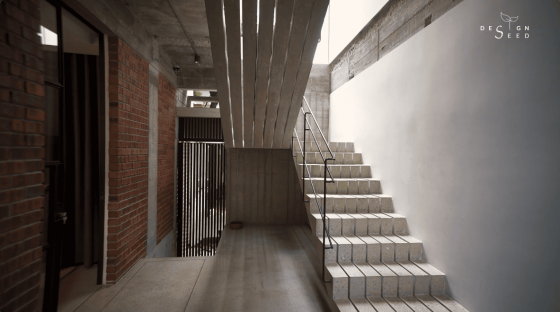
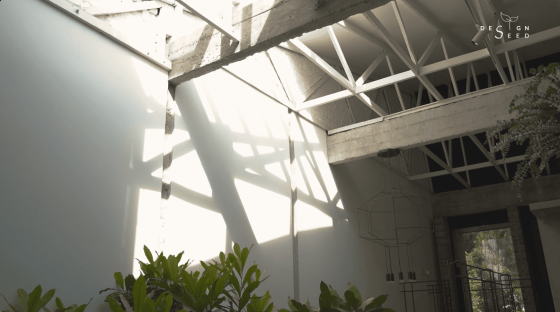
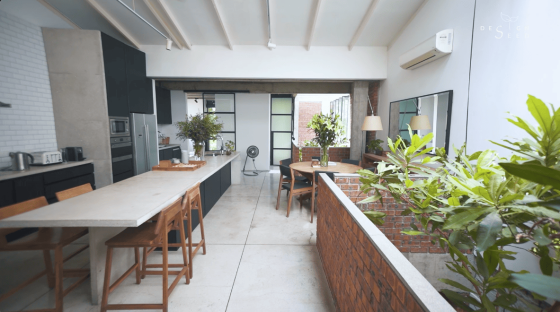

Watch on YouTube Desa Lightwell House.
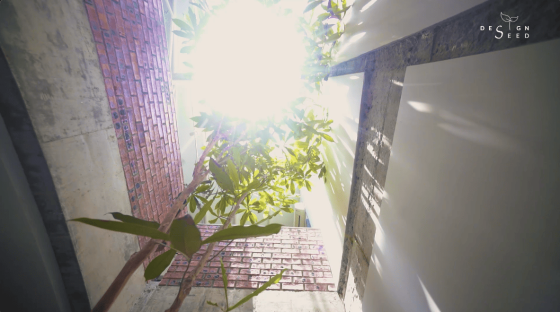
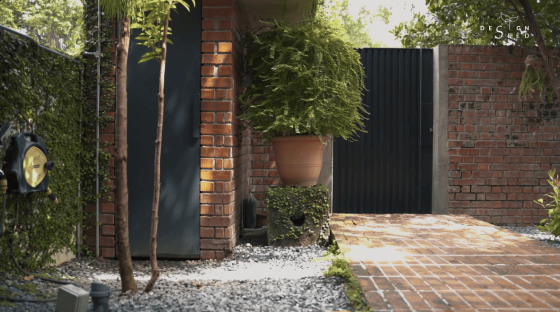
Did you know, planting a tree at the right spot could make a huge impact? If I tell you planting a tree right here could increase the value of a property, would you believe me?
Let’s say you have a large window looking out to your neighbour’s backyard. Instead of covering it with curtains, here’s what you can do. Create your own landscape. Imagine crafting your own view.
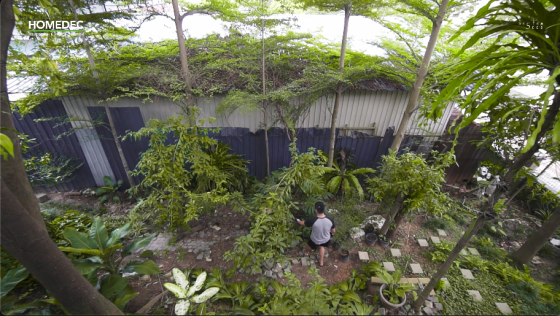
It not only shields your privacy but also protects from sun glare.
The added landscape improves noise reduction and becomes a natural air purifier.
Creating natural beautiful shadows and lastly, making your house look stunning!
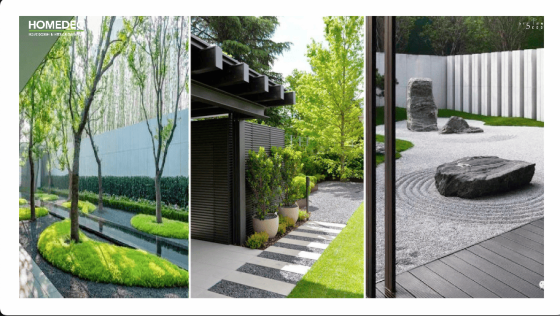
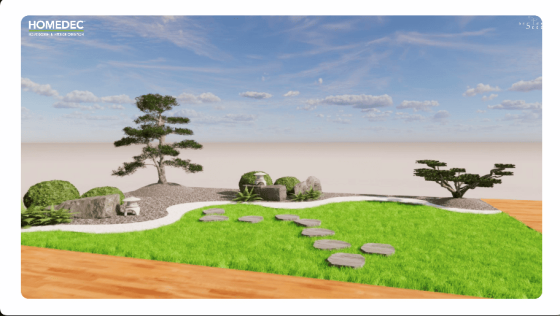
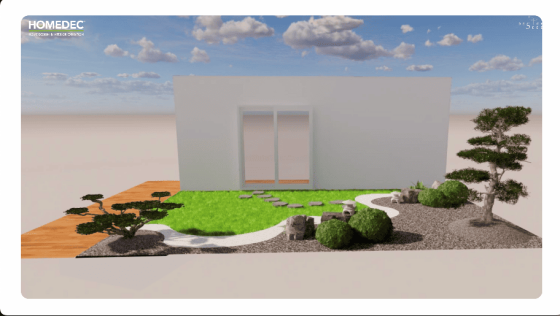
This coming HomeDec, we proudly bring to you, the concept of the Borrowed Landscape! The design concept revolves around the integration of nature and architecture, focusing on the borrowed landscape to create a harmonious living environment.
The goal is to merge the indoor and outdoor spaces seamlessly, encouraging homeowners to embrace and appreciate the natural surroundings as part of their daily living experience.
So much to learn, so much to ask from industry experts. Visit us at HomeDec, Malaysia’s one stop home design and interior exhibition at Kuala Lumpur Convention Centre this coming 31st October to 3rd of November 2024 from 10am to 8pm.
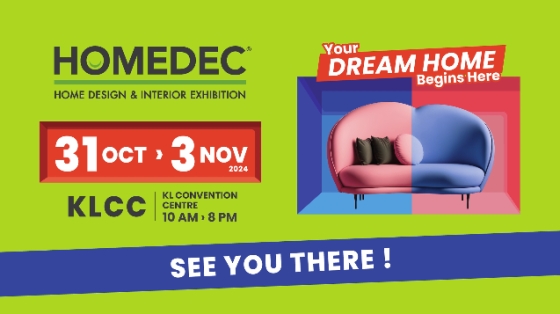
The Brick House
Designed by Nu Infinity
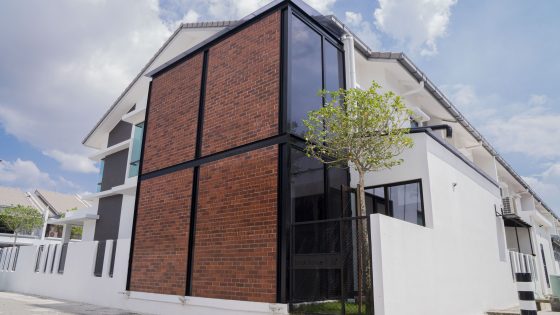
If you’re looking for a property that is not too industrial or have a balance between modern industrial and a modern home, this is an example for you.
Designed by Nu Infinity, this is a double storey corner terrace house that has been transformed into a unique, spacious home catering to a young family’s daily lifestyle.
Unique Design Features
- Taking advantage of corner unit land size to extend property for client's brief
- Skylight above the rear of the property for the wet kitchen, allowing natural lighting and giving a more spacious approach
- A dividing glass door seals the wet kitchen from the rest of the interior
- A 1.5 storey tree showering astonishing shadows into the space, complementing the extension of the dry kitchen
- Brick wall extension design blocks out the afternoon sun
- The existing floor tiles were demolished and replaced with timber boards to give the home a cosier touch
- Due to the owners’ lifestyle, the entrance foyer was segment in a different floor finish, giving the entrance foyer and the staircase brick wall a matching primitive character
- A final touch to the design was to place the owner’s personal character alongside the feature brick wall at the staircase

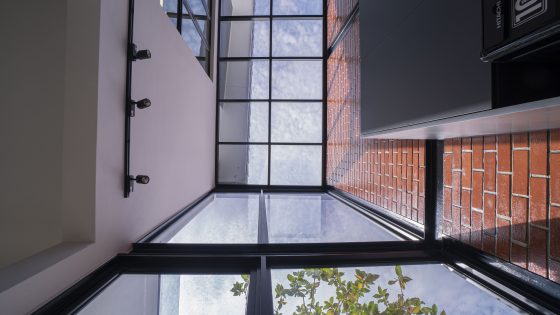
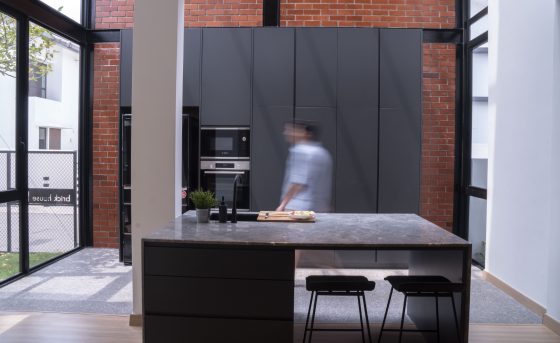
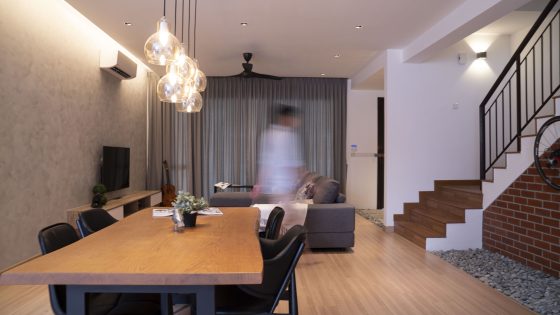
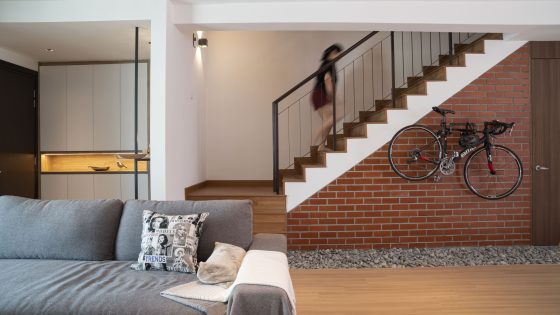
Watch on YouTube The Brick House.
urban Garden House
Designed by Oscar Tan of OTCQ Architect
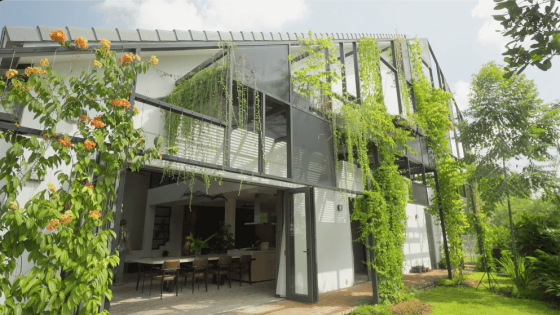
Oscar Tan’s iconic design elements pepper across the interior and exterior of the house aptly named Awan Kuning. Behind its unique exterior of an intriguing green facade is an interior with few windows. Yet, it feels light and airy.
A ceiling with exposed steel structures and visible roof tiles add an industrial vibe to the entire home. The uniqueness of the industrial style is exposing what others conceal, celebrating the bare bones aesthetic.
Unique Design Features
- Unique exterior of an intriguing green facade with openings in the roof
- Balcony covered in greens is not only a sun shield but also permeable for air to flow through, filtering the harsh sunlight
- The red brick flooring continues seamlessly from outdoors to indoors, opening up the entire space to nature
- A rammed earth design for the island with a durable concrete top adds an industrial vibe to the kitchen
- Industrial design usually includes ample natural light from large windows. To elevate the natural feel, an indoor tree stands as a stunning focal point
Pairing the rough texture of bricks with the soft organic textures of greenery creates a visually appealing and tactile aesthetic. An amazingly crafted design that integrates the surrounding tropical landscape with every detail of the house’s interior.
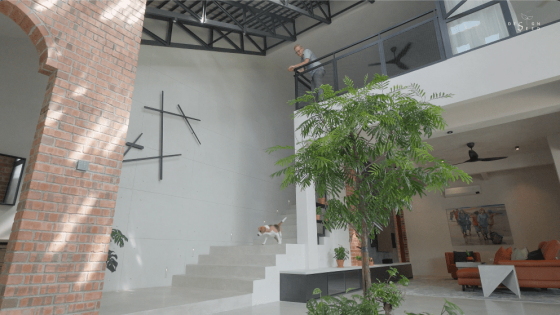
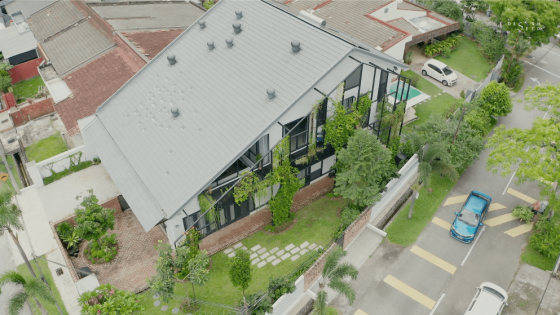
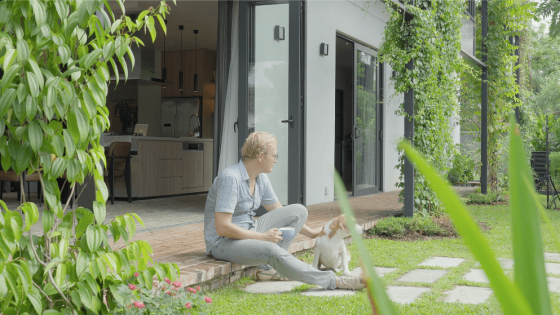
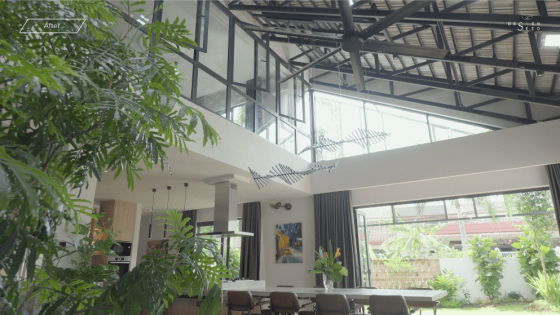
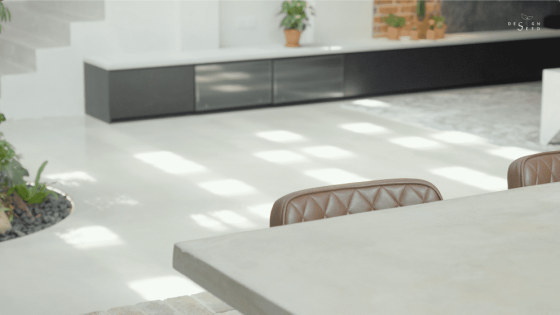
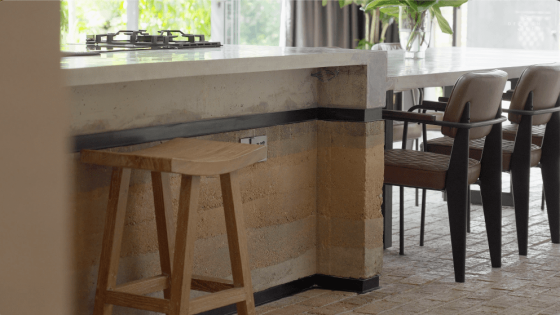
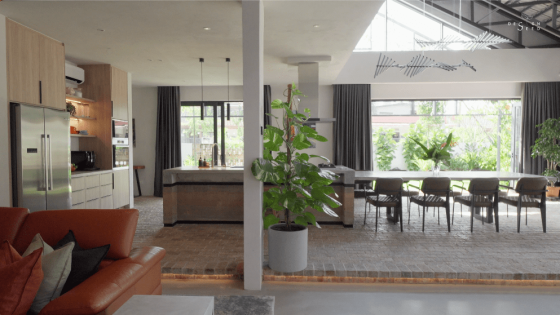
Watch on YouTube Urban Garden House.
House of Carey
Designed by Choong Wei Li of Futurground Design

Wei Li transformed this old 3,000 sq ft, single storey semi-detached house with a broken roof and three bedrooms into a rustic, warm haven for two sisters approaching retirement. The design embraces earthy materials while minimizing maintenance and ensuring durability that stands the test of time.
Unique Design Features
- With no single supporting column, the old house was built by load-bearing brick walls
- Additional reinforced concrete columns were added and the house was topped with a metal deck roofing
- The ceiling paired with high openings created a sense of openness and airiness as well as better circulation of natural light and ventilation
- Clay bricks for exterior walls and plywood for interior creates a warm, rustic feel inside and out. The clay bricks provide practical thermal properties and timeless appeal as well as stability and insulation for the tropical climate.
- Each room has its own private garden space, creating individual villas that blend indoor-outdoor living.
- A striking white entrance equipped with motion sensors that light up, acting as a light box for security purposes.
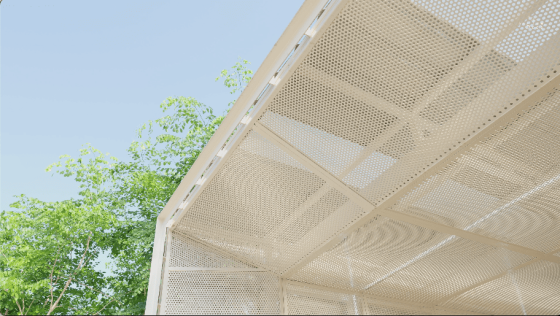
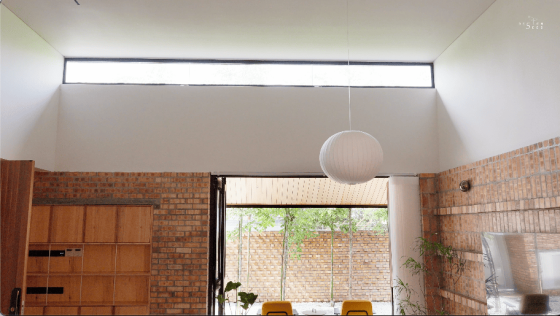
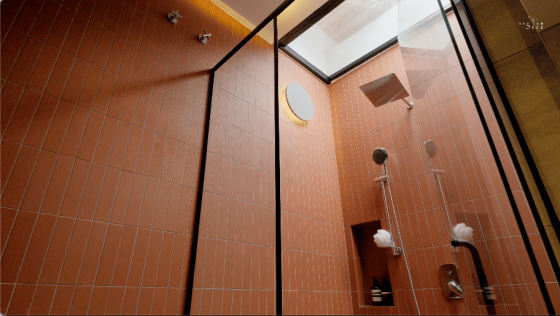

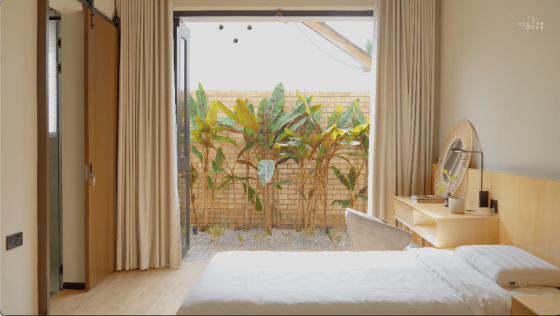


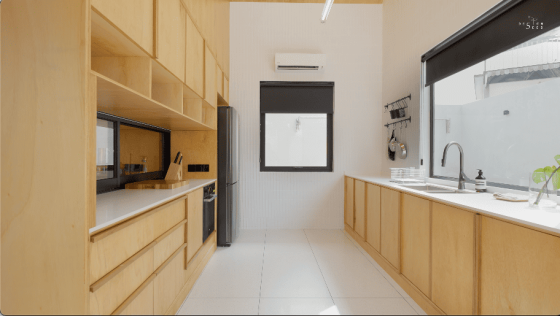
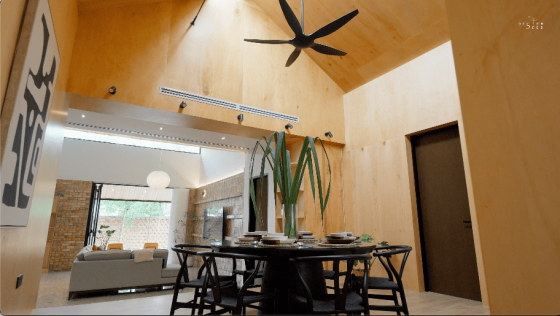
Summary
When we talk about a specific interior design style, we’re not just discussing design elements, but also the lifestyle that comes with it. If you are drawn to a lifestyle that celebrates authenticity and functionality, then industrial style might be right for you.
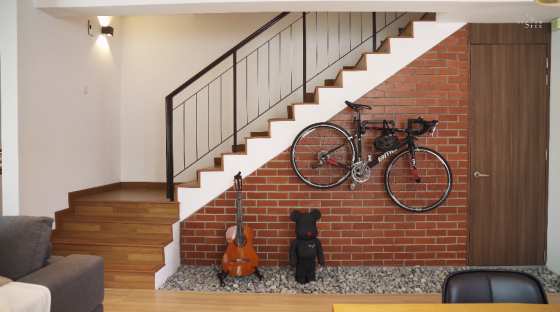
Now for the answer to the question everyone’s been waiting for – is the industrial style design more cost efficient?
Materials wise, the total cost is less as we do away with layers of painting and cement. However, the labour cost is higher as the layering of the bricks to specified dimensions require higher levels of skill and craftsmanship. Despite the higher labour costs, the industrial style is overall more cost effective than the other interior styles.
Tell us which out of the 6 is your favourite. We hope this compilation article serves as useful introduction to the industrial style and inspire you in your journey to building your ideal home.
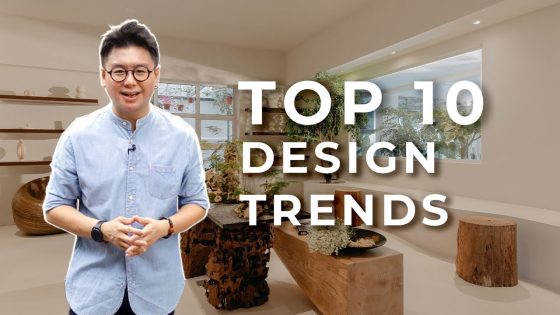
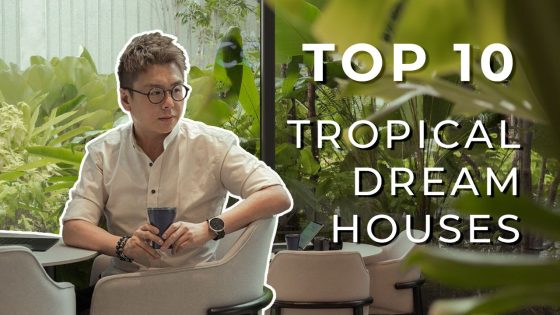
For more interesting lists, check out Top 10 Best Interior Design Trends and Top 10 Stunning Interior Design Ideas For Homes In Malaysia.
Check out our YouTube channel for more inspiring design and architecture episodes!
Thank you for taking the time to read this Article. Stay tuned for more updates!


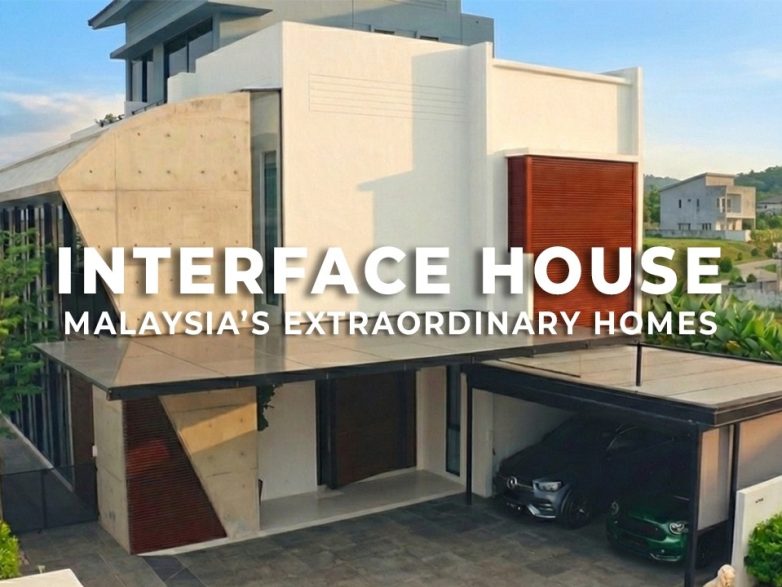
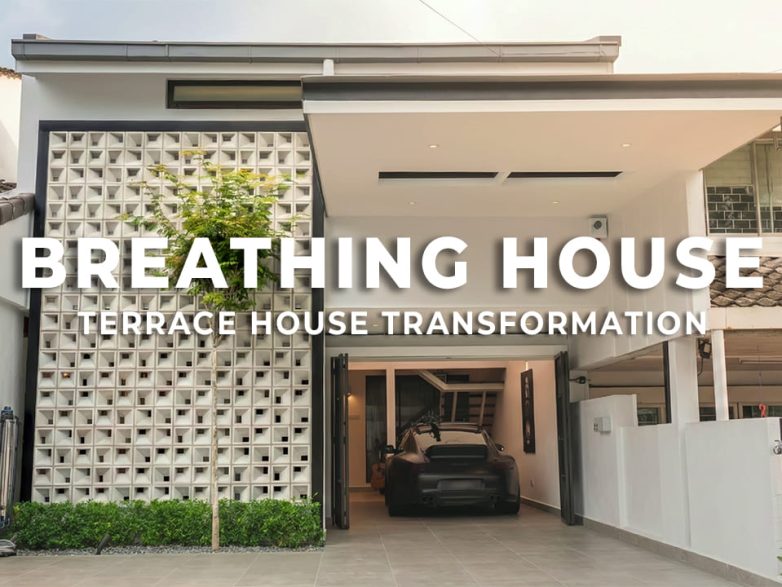
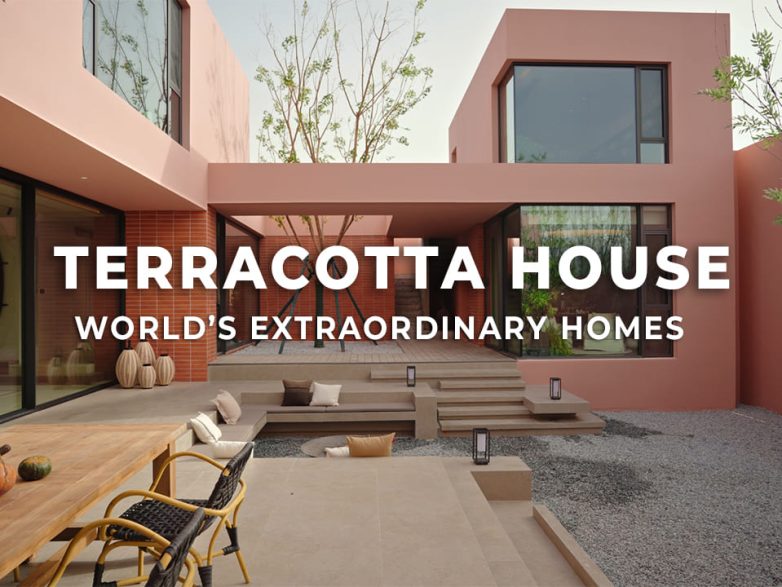
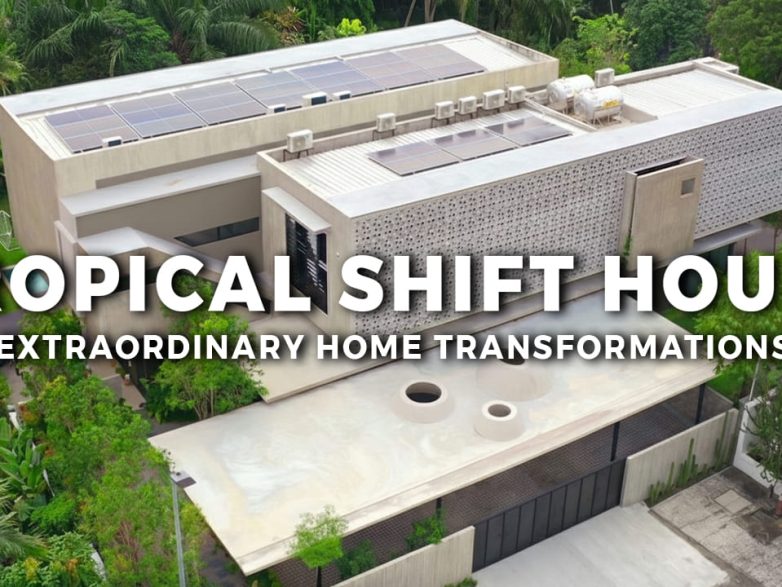
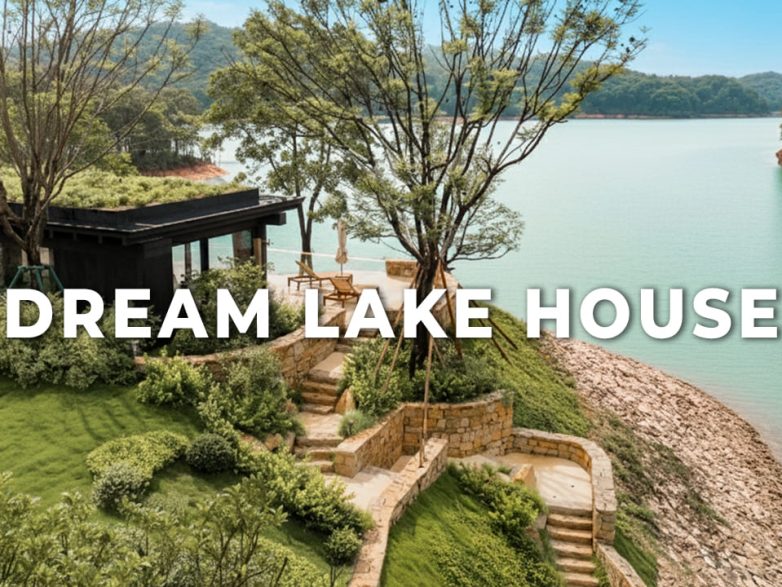
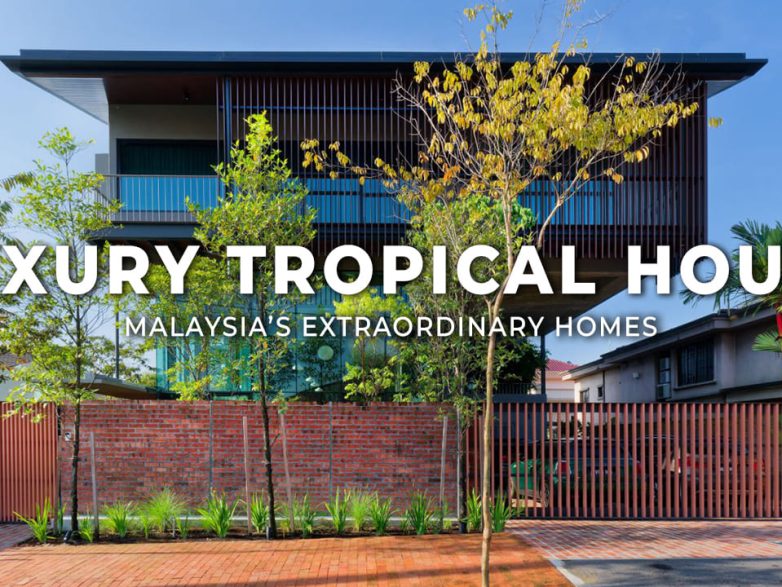



compound pharmacy
18/04/2025You actually make it seem so easy with your presentation but I find this matter to be really something that I think I would never understand. It seems too complex and extremely broad for me. I’m looking forward for your next post, I will try to get the hang of it!
Super Admin
07/08/2025Thank you for your support! Do stay tuned for more stunning homes that we’ll be featuring in the future.