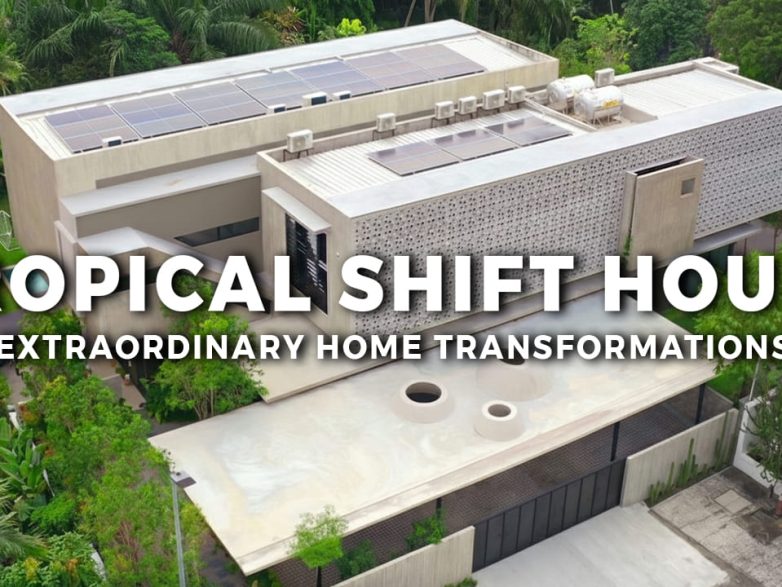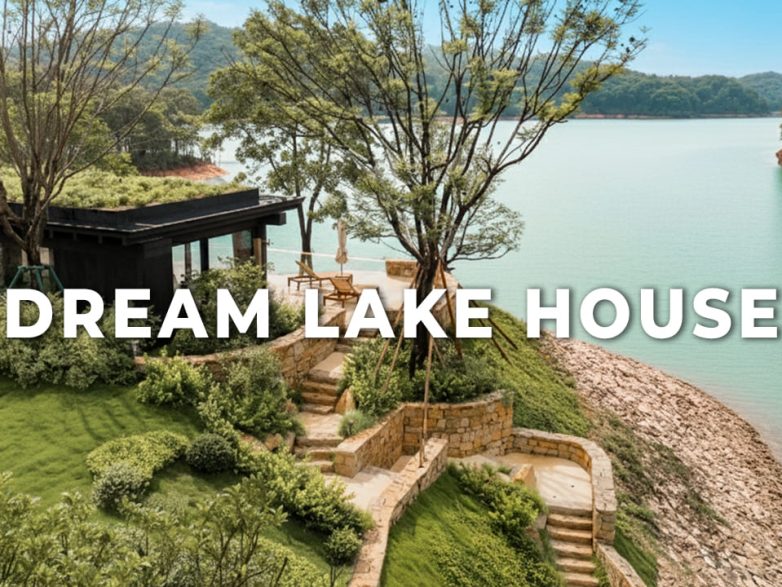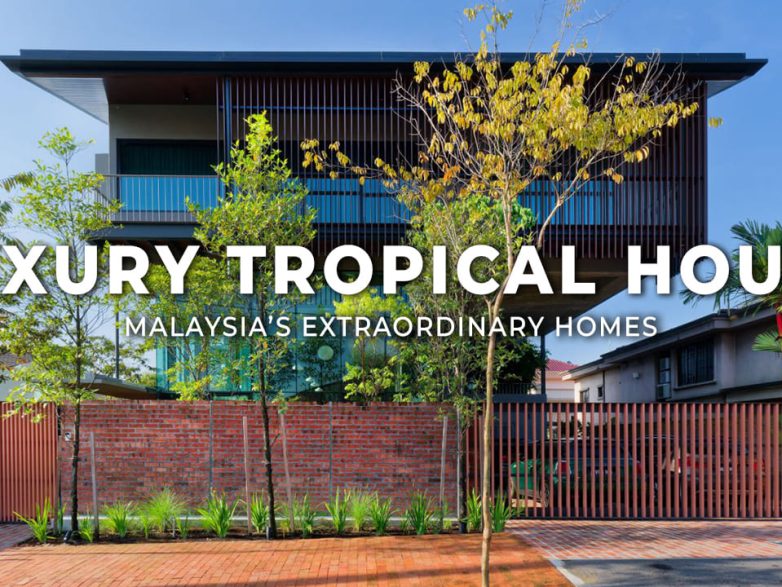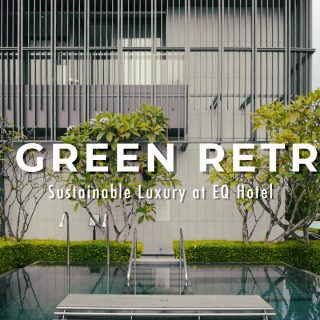Lush Garden Villa with a Courtyard

In many of our previous episodes, we have covered many large homes, apartments, and even terrace houses of various sizes. In today’s episode of Design Seed, we will be sharing a two-storey designer courtyard garden villa nestled within the suburbs of Kota Kemuning.
This vibrant township, named Twentyfive.7 by Gamuda Land, is tucked away approximately 20 minutes from the Subang and Sunway areas. Inspired by quayside living, it is surrounded by lush and mature landscapes.
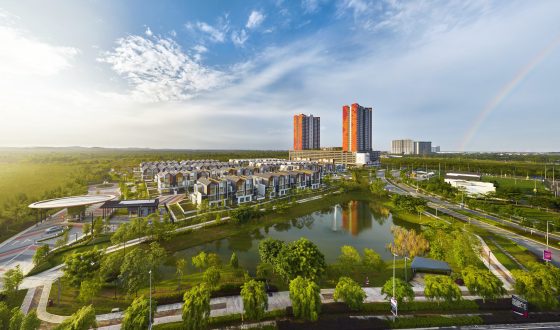
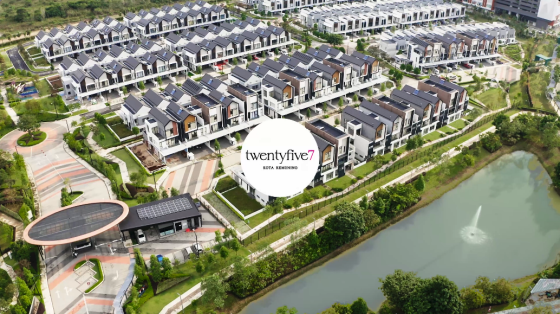
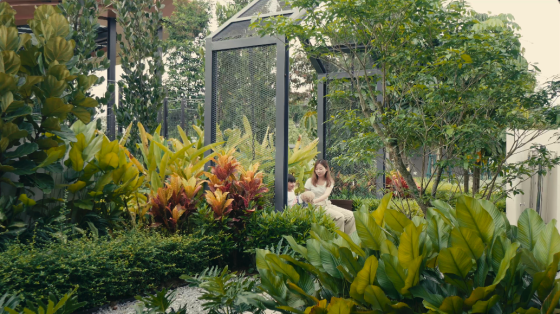
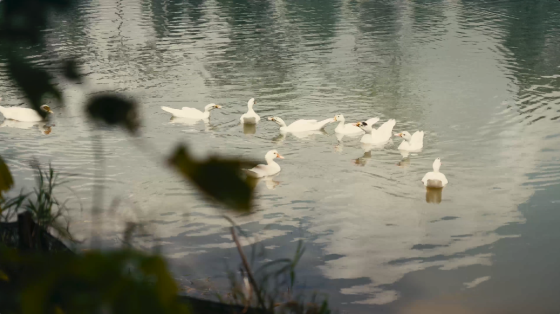
In this episode, we will be showcasing the design of a 32′ x 75′ two-storey designer courtyard garden villa that houses a young family of six. The architecture is designed to achieve an asymmetrical approach, with different shapes and forms, highlighted as an architectural feature to the villa’s identity. It is quite rare to have a two-storey house that can spaciously fit five bedrooms and four bathrooms within a build-up of 2,960 sq ft. A major plus point to the property is that it can accommodate three parallel car parks. With back-to-back parking, you could easily fit six cars per unit.
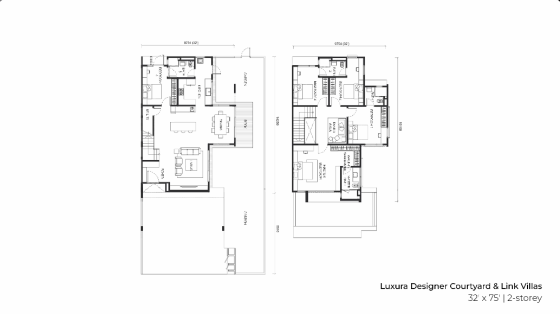
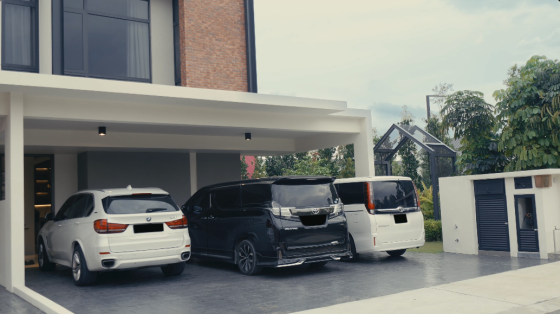
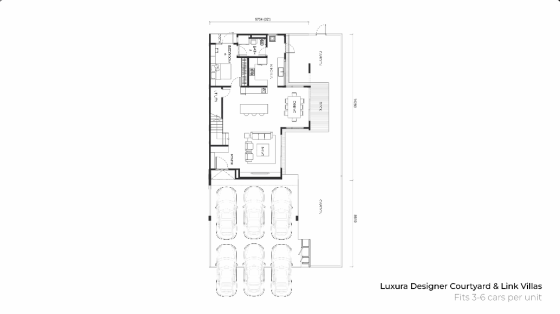
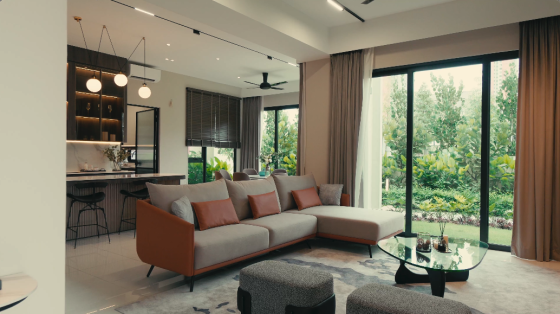
As you enter the property, you are immediately greeted by this luxuriously designed living area. The living area opens up to a private pocket garden, giving the living hall a larger impression of spatial quality. A plus point for those who enjoys natural ventilation while watching the TV.
My favorite feature of the Luxura Courtyard Villas is this extended dining area surrounded by lush landscape. This unique floor plan makes the dining area protrude out from the building, making it feel part of the surrounding landscape. This allows the owner to enjoy a full view of the garden and the benefits of cross ventilation.
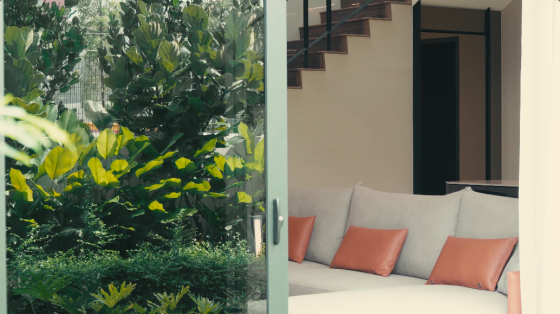
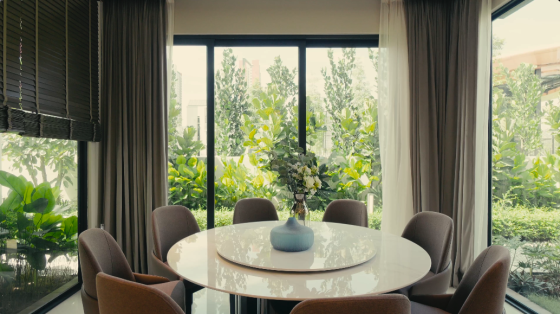
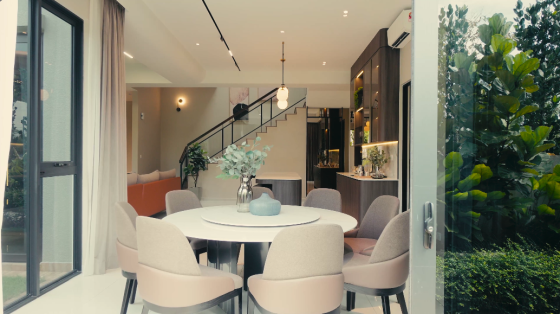
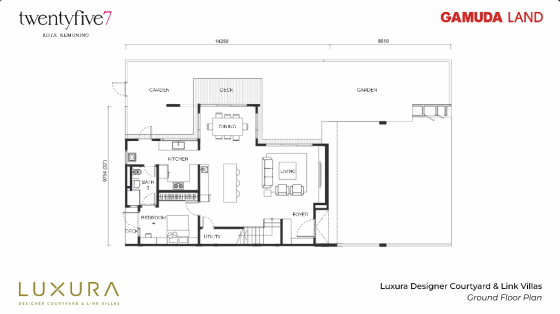
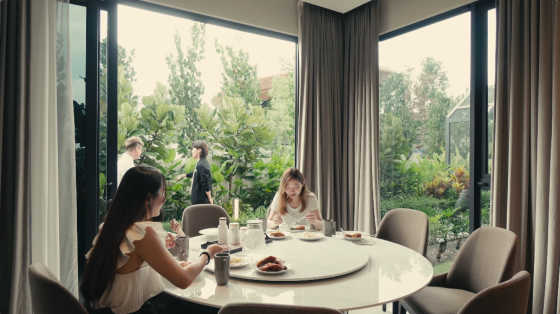

In some of our previous episodes, we have shared tips and knowledge about home orientations and how to best benefit from better natural cross ventilation. To summarize in a nutshell, to improve cross ventilation, both ends need to have openings. If an opening is only on one side of the room, the input of air will go against the output, limiting natural air ventilation.
Hence, the clever design of this layout, with landscape design and large window openings on all three sides, not only improves natural cross ventilation. It also allows the home to benefit from maximum natural lighting and turns the dining area into an impression of dining among the greeneries under an indoor gazebo.
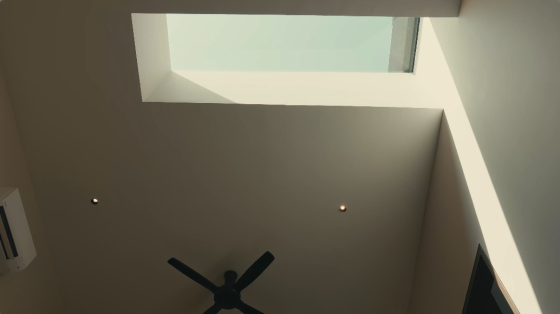
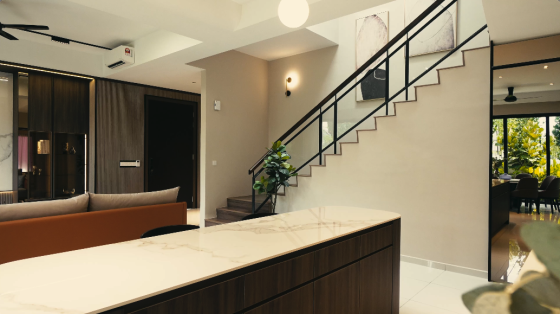
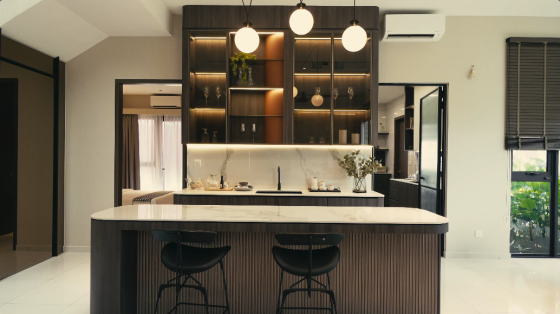
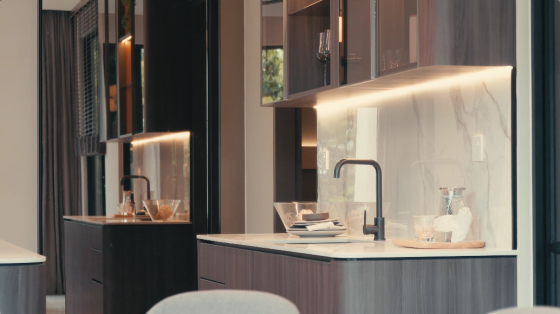
Speaking of natural lighting, the Luxura Courtyard Villas also come with a skylight that sits right above the stairwell, ensuring that the center part of the home is bathed in light throughout the day. Due to the dining area that is designed to protrude out of the side of the home, this allows for more space in the central hall, allowing for a tastefully designed dry kitchen. Equipped with storage cabinets, a wash basin, and a large breakfast counter, this kitchen design is the perfect spot for quick breakfasts or cooking preparations while watching the TV or looking after the kids. It doesn’t end where the dry kitchen sits yet.
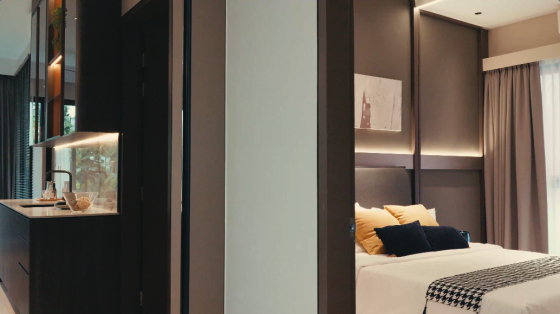
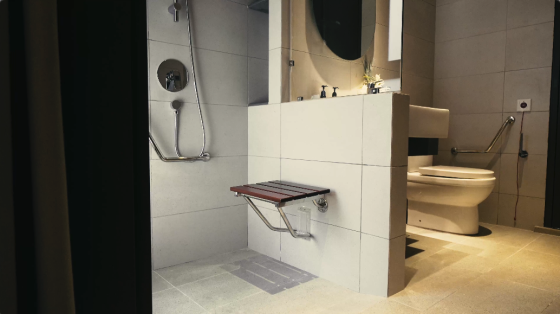
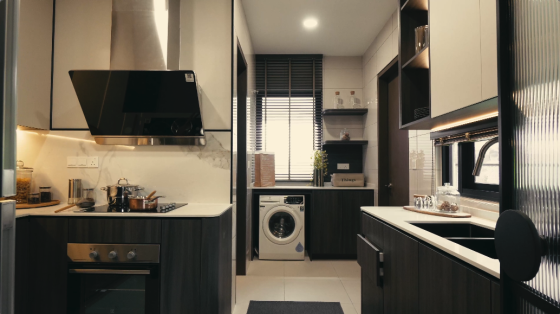
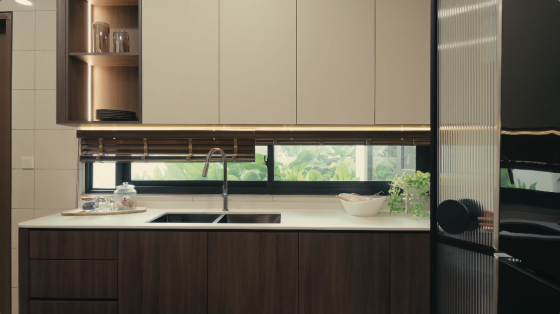
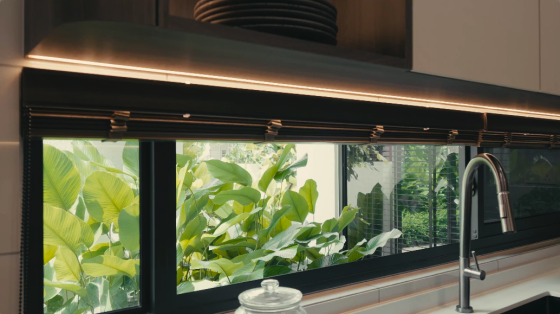
Right at the rear of the property, a guest bedroom adjacent to a bathroom that allows for wheelchair-friendly access, is also taken into consideration by the developer. The laundry and wet kitchen, tucked privately at the rear, would normally end up being a dead corner with an unsightly view of the back lane of most properties.
However, these newly developed Courtyard Villas are designed with an emphasis on the landscape surrounding the property. So, even the rear of the property opens up to a spacious back lane garden, making the owner’s cooking or laundry experience feel a lot more lively and zestful.
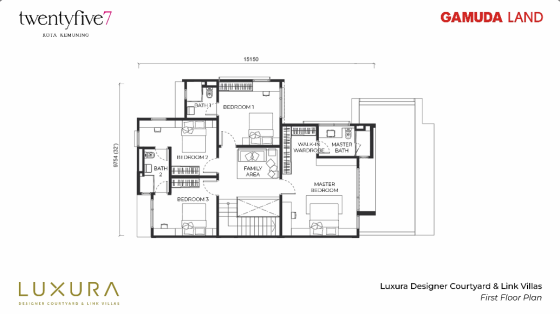
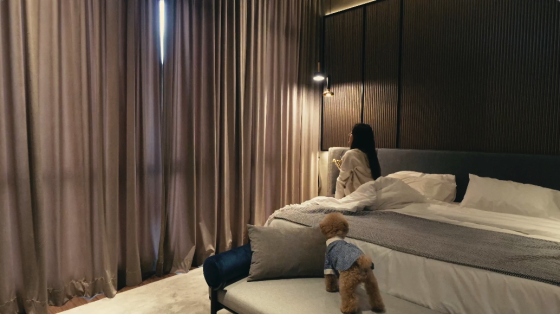
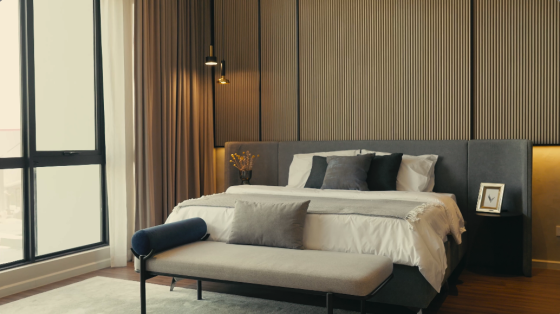
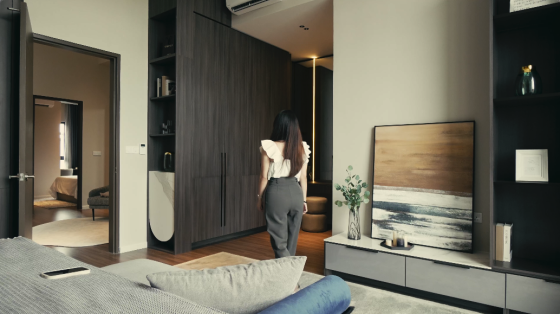
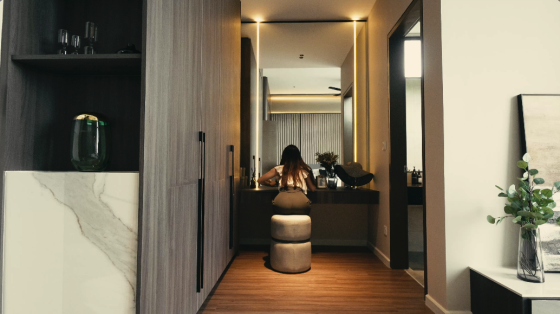
Stepping onto the first floor, the high ceiling volume of the master and junior suites gives the impression that the rooms are larger than they actually are. There are a total of four bedrooms on the first floor. With the master being the largest bedroom, it enjoys a large floor-to-ceiling window opening, complemented by a distinctive fluted panel headboard, giving the spacious bedroom an opulent approach. The master suite includes a long stretch of closet capacity and a walk-in wardrobe space right beside the master bedroom.
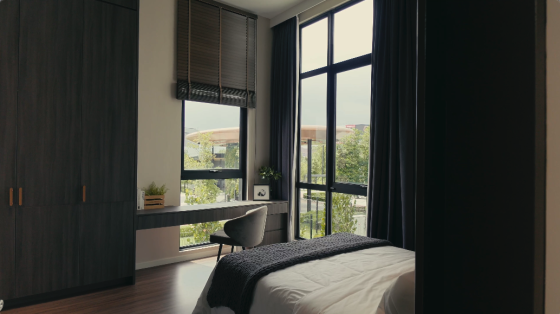
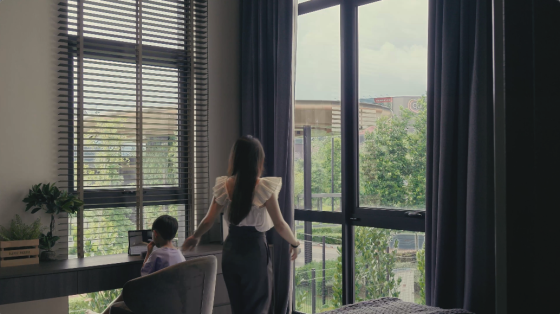
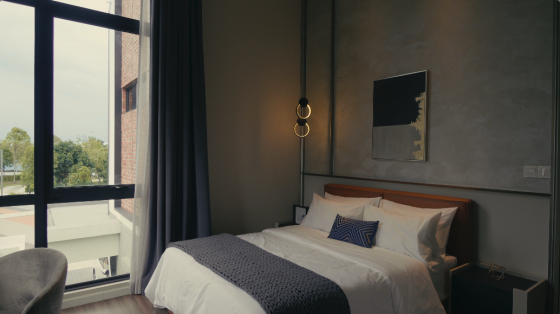
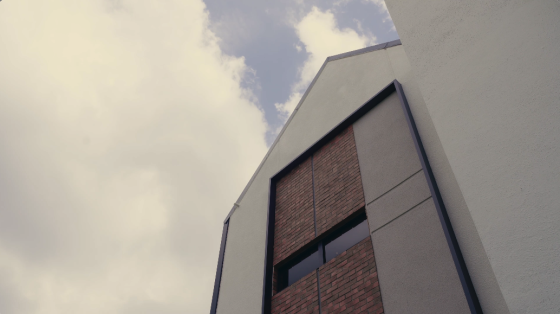
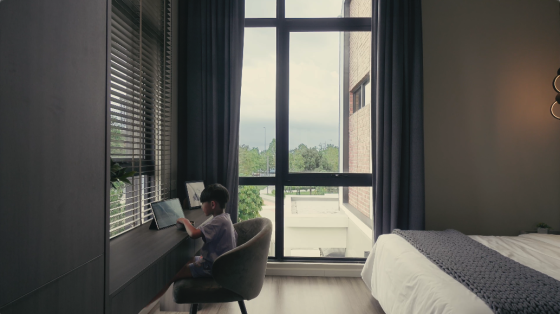
I personally would choose the junior suite over the master bedroom due to the protruding layout feature. The junior suite enjoys a L-shaped corner floor-to-ceiling window that was designed to be the perfect spot for a study table, having clear visibility to the lush landscape that surrounds the property. This bedroom also gets a glimpse of the modern architectural facade, highlighted with its signature red brick feature wall. This study corner sets you in the right mood to work or read all day, comparatively to having a study table facing a blank wall.
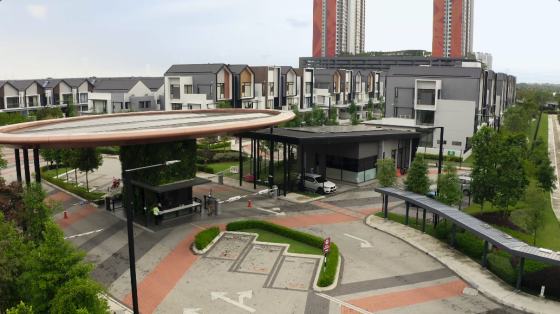
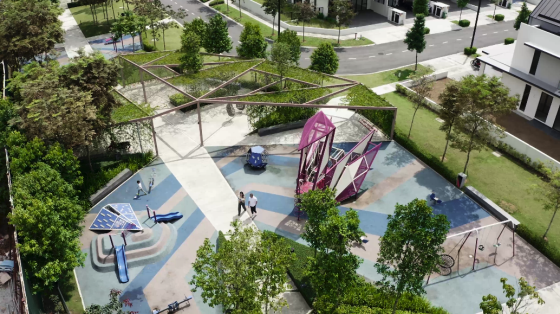
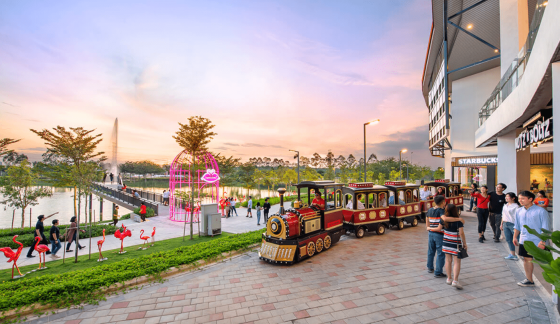
If you’re looking for a gated and guarded community and have already gotten used to living in Subang Jaya, Puchong, or Bukit Jalil area, this could be the location for you. Nestled within the suburb of Kota Kemuning, Twentyfive.7 is an integrated township development that caters to those seeking a balanced and refreshing lifestyle.
The township is inspired by quayside living, surrounded by a vibrant community. Residents enjoy a wide range of F&B outlets, retail shops, and entertainment options with Quayside Mall located less than five minutes away on foot. For those who enjoy being connected to nature, the Luxura Central Park features its own canal park right outside this unit.
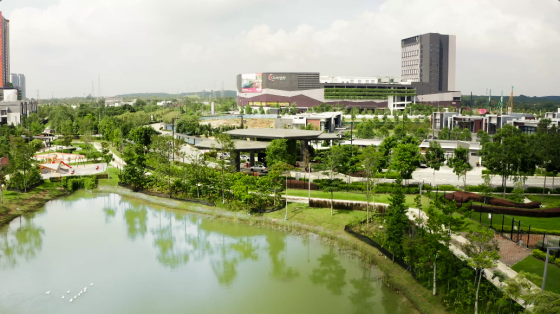
Some may prefer to purchase older properties closer to mature neighborhoods around the CBD and transform them into new homes, while others would rather live in newly developed suburbs that are surrounded by spacious roads, lush landscapes, and well-curated facilities and amenities. Let us know your preference in the comments below.
For more luxurious homes, check out a beautiful courtyard house with a floating glass bridge and a terrace home transformed into a modern luxury home by Nu Infinity. Or this unique, artistic luxury apartment in Guangzhou, designed in shades of green.
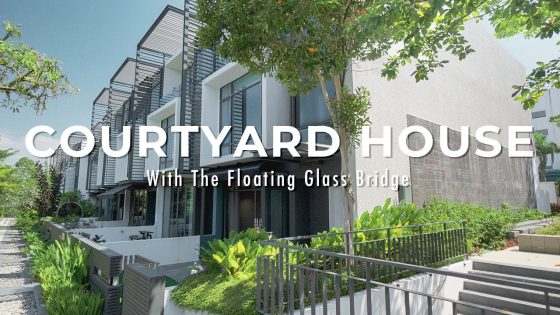
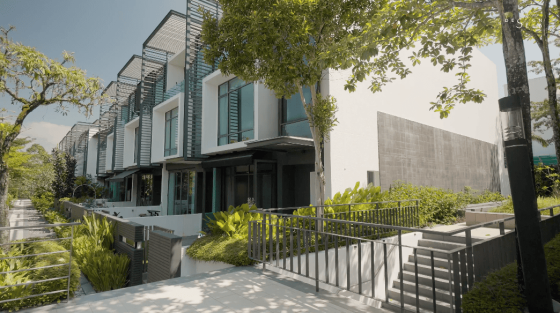
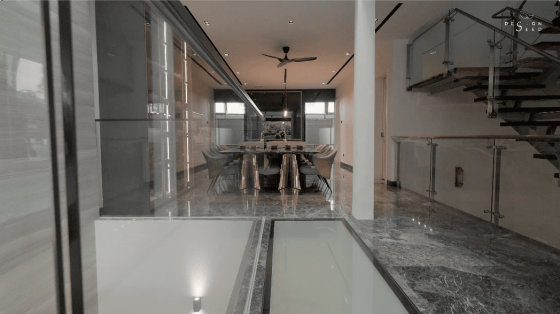
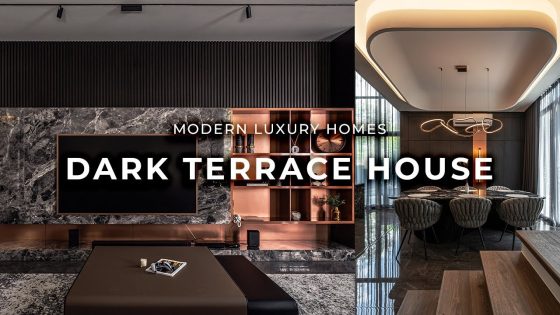
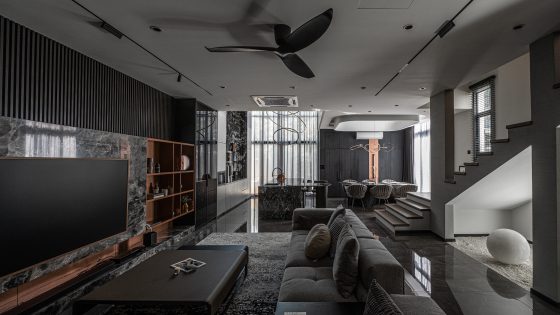
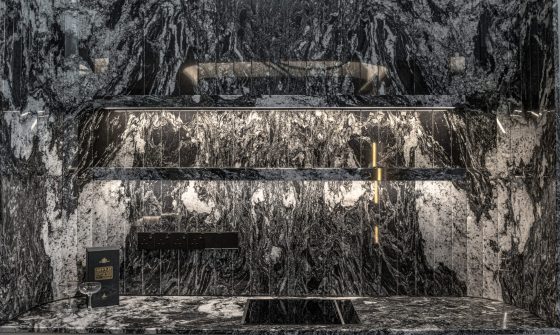
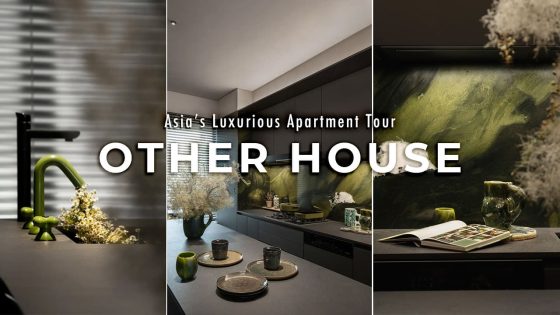
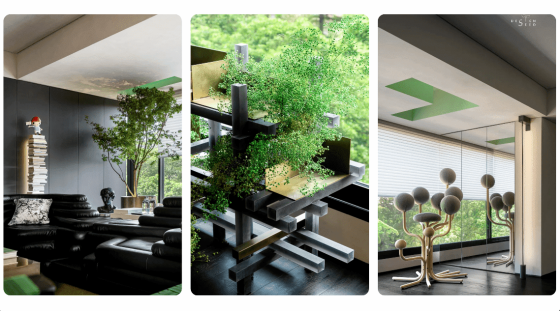
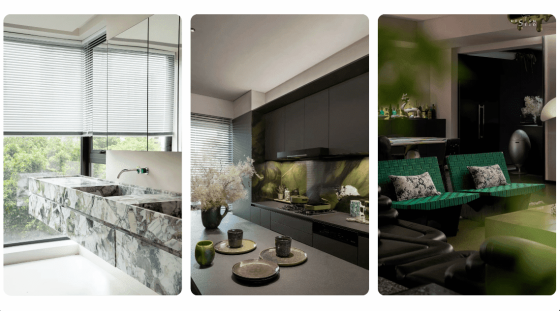
We thank you for supporting us throughout these years in bringing up the design scene and its value. Constantly hunting high and low to unveil more and more compelling design episodes, we would be really thankful if all of you could support us by joining the Design Seed membership and help us continue to bring you design and architecture stories.
Check out our Youtube channel for more inspiring design episodes!
Thank you for taking the time to read this Article. Stay tuned for more updates!


