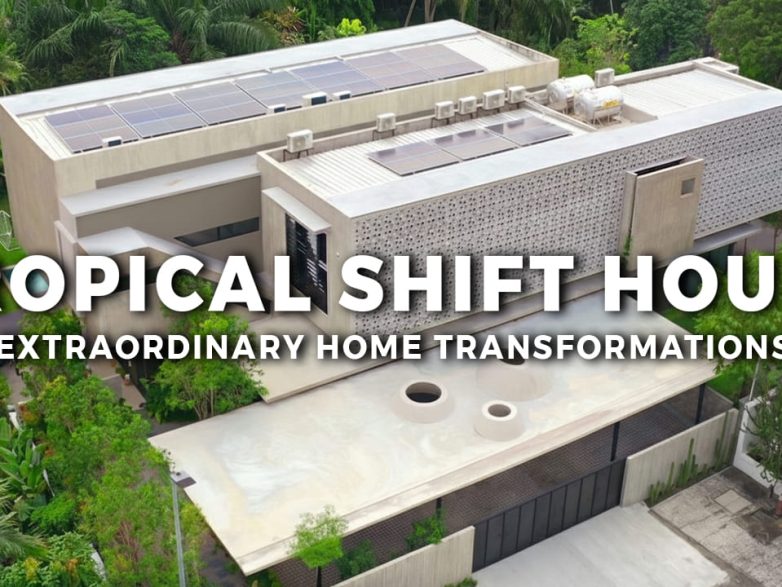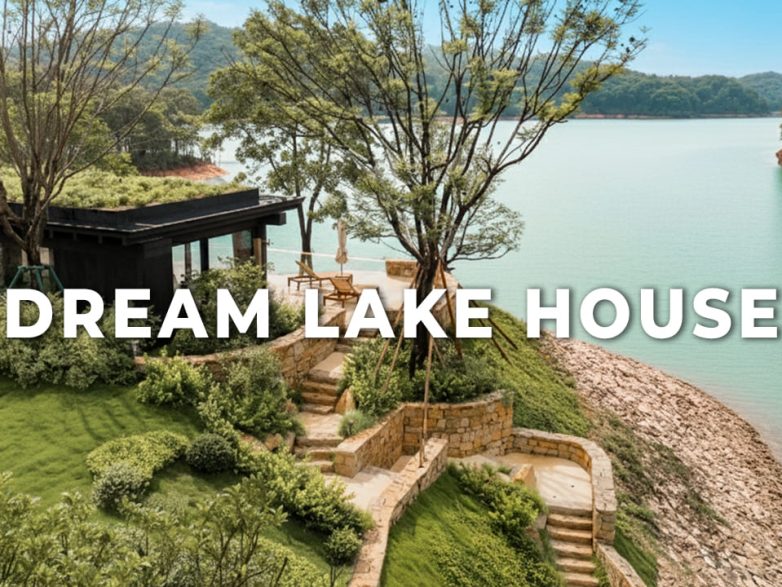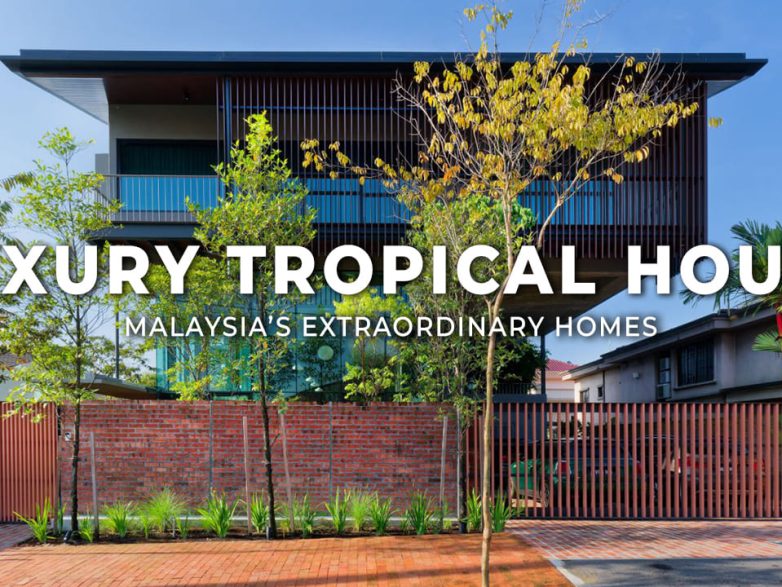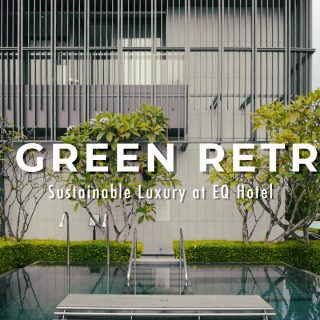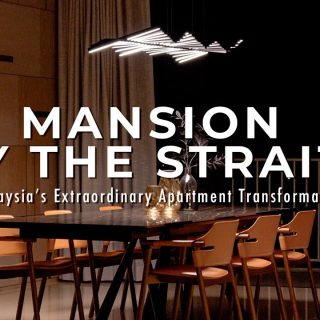Inside a 1 Million Ringgit Cluster Garden Semi-Detached Home
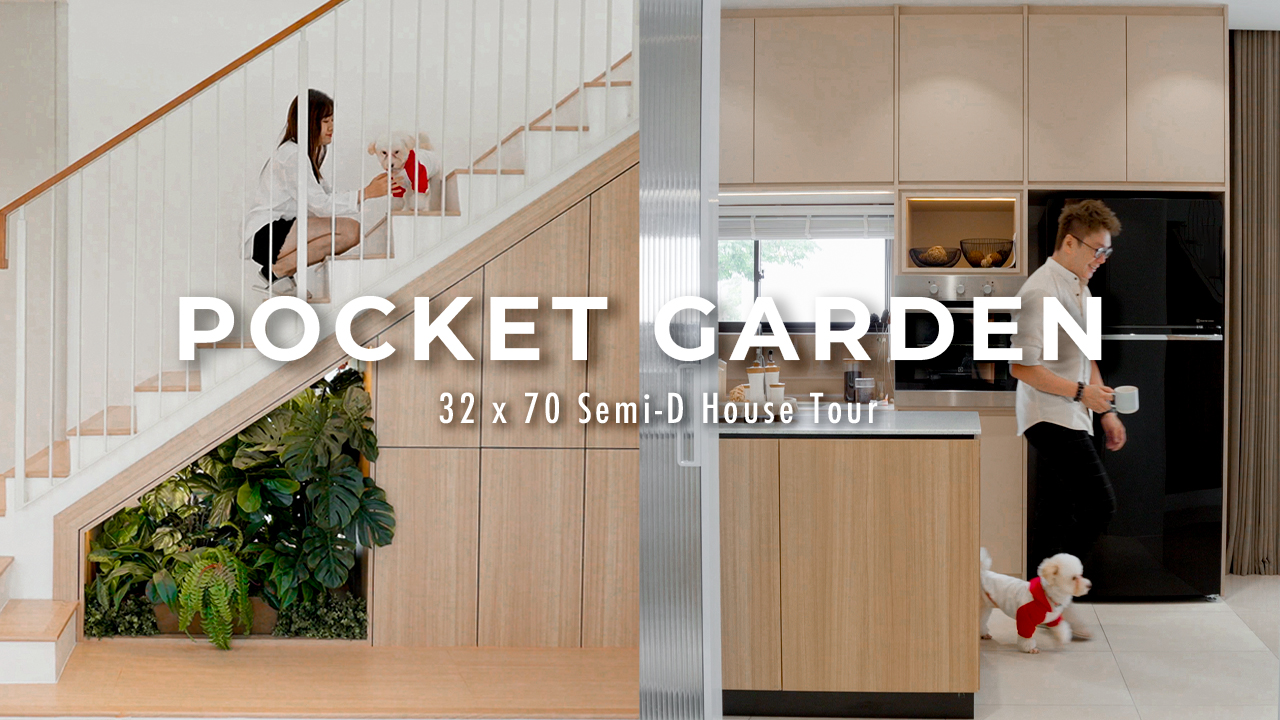
Today’s article on Design Seed, let us reveal a transformation of a gloomy cluster house into a modern Scandinavian harmonious garden home. Embrace the beauty of life in a Scandinavian-inspired home next to a 60-acre pet-friendly Central Park. If you are a pet person and have been struggling to hunt for the perfect weekend spot for quality time spent with your family or pets, here’s a new spot for you.
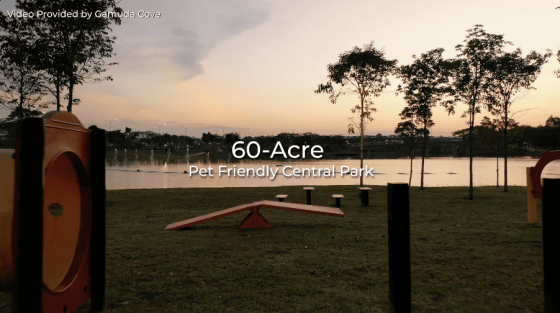
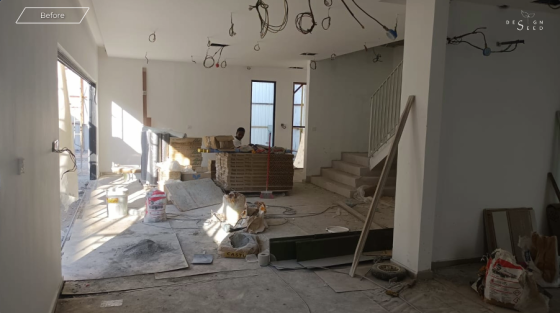
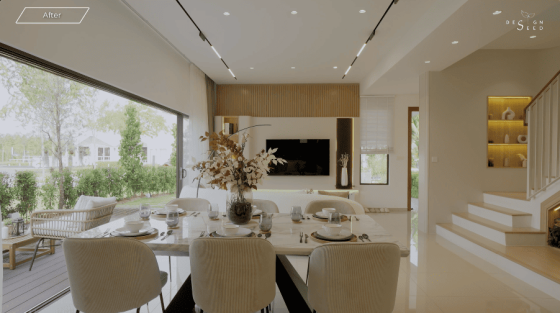
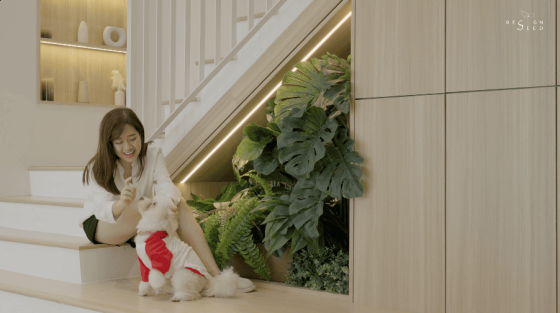
In today’s article, we will be revealing a 32′ by 70′ two-story cluster semi-detached home with four bedrooms and four bathrooms. Can one million ringgit get you a gated, guarded semi-detached home?
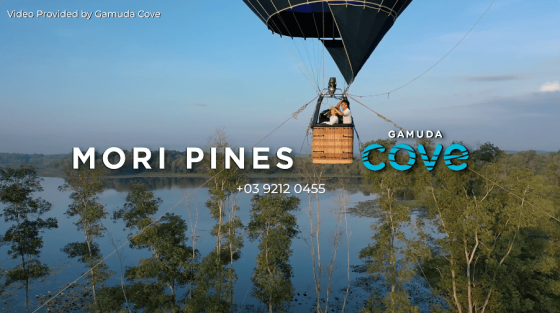
This episode is sponsored by Gamuda. Mori Pines is a premium residential development located within the Gamuda Cove Township in Selangor, Malaysia. The homes are designed based on meticulous research to suit the current society’s lifestyle and needs. As you enter the property, the entrance foyer invites you with aesthetically curved storage cabinets, creating a cozy and warm welcome to the home.
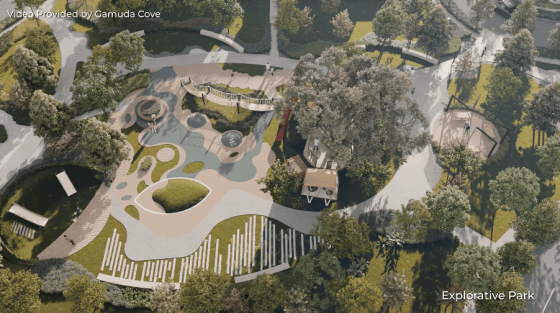
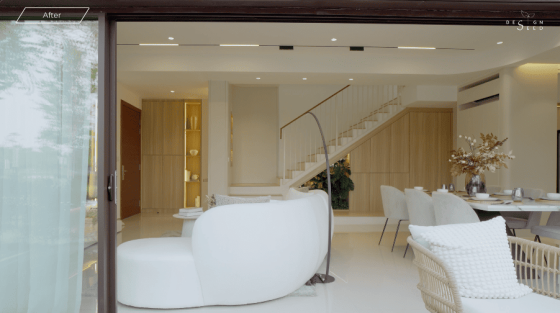
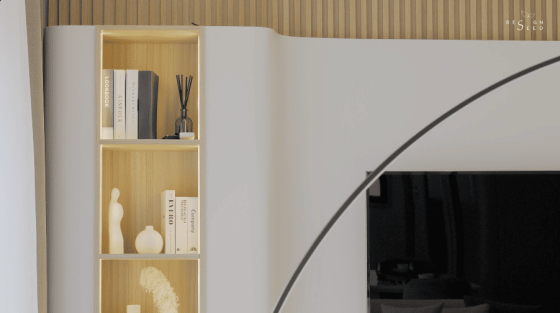
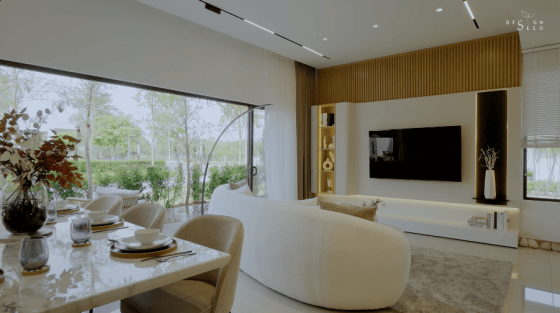
Approaching the spacious living area, the eye-catching focal point goes to the tastefully selected curved sofa that complements the organic flow of the TV cabinet design. The color combination of the TV cabinet exudes the modern minimalist touches of Scandinavian design. One of the key selling points I love about the Mori Pines project is the wide sliding opening that stretches across the living and dining areas. This allows natural lighting to penetrate into the house from the garden and also improves the cross ventilation during a cool, breezy day.
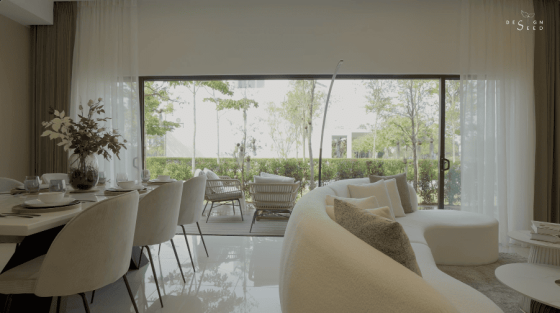
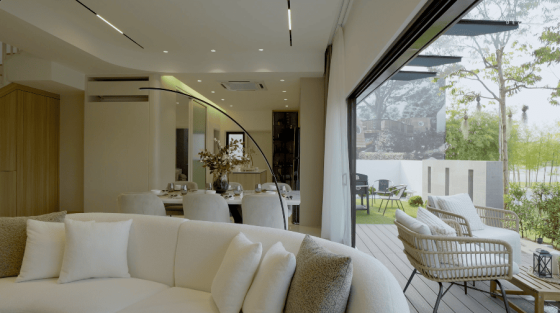
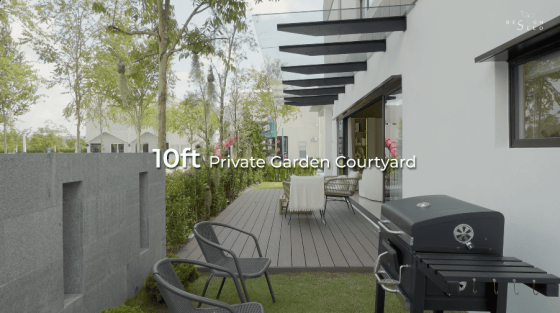
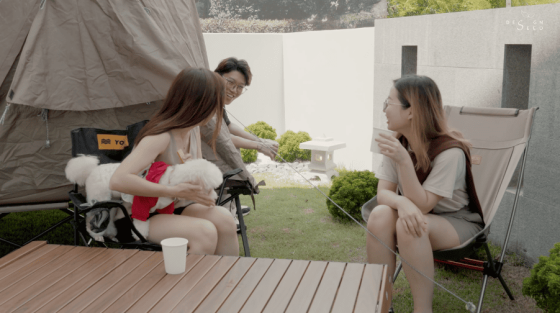
Another plus point to the wide opening is that it opens up to the direct access of an additional private 10-foot garden courtyard. This garden allows for so many possibilities that could accommodate all sorts of leisure activities: barbecue, camping, sports and inflatable pools. The private side garden enclave allows for semi-private gatherings and events, making family and friends’ occasions more memorable and exciting.
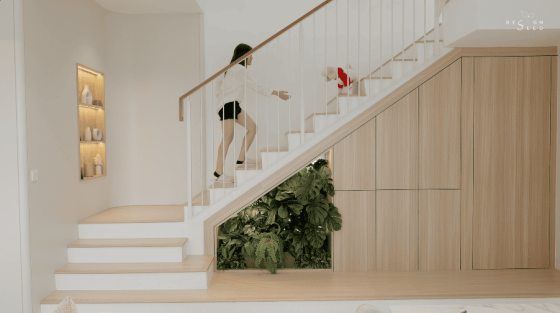
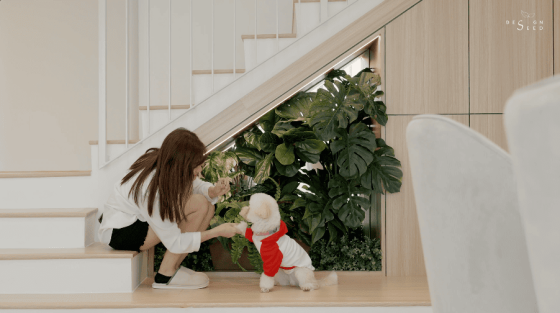
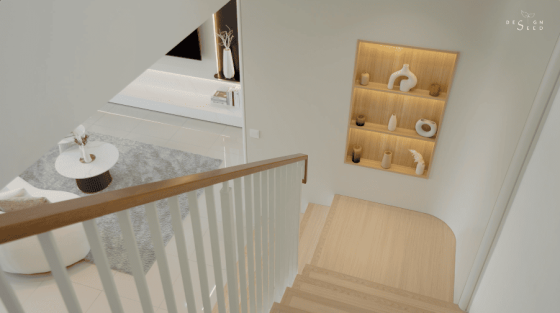
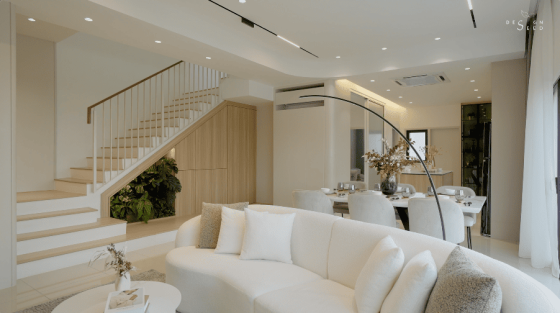
The most impactful transformation that becomes a surprising focal highlight to the home is the staircase design. What was initially an empty space of a conventional staircase is now staged to be an eye-catching feature backdrop that elevates the interior design of the entire property. With a hidden door access under the staircase and storage cabinets, a pocket garden further accentuates a touch of character to the heart of the home.
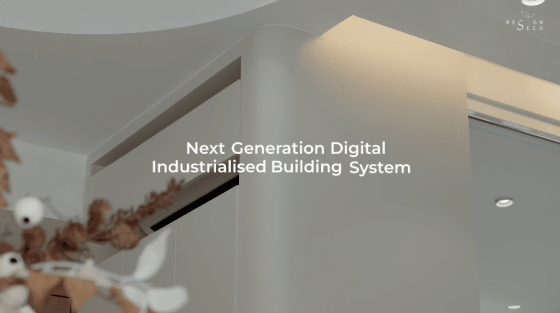
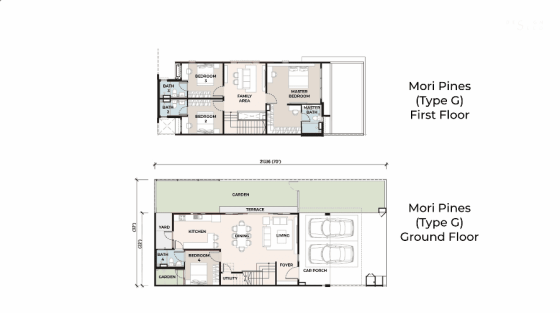
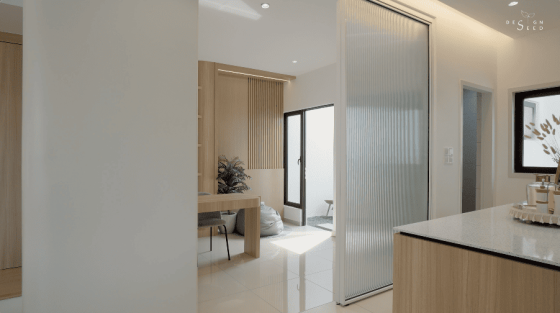
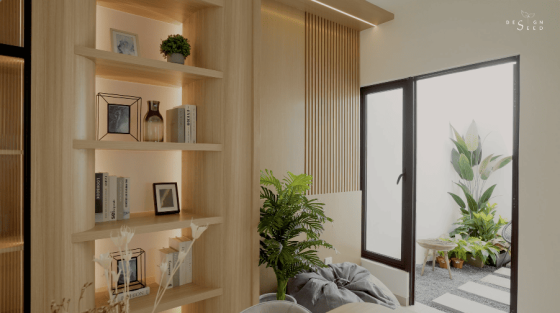
The Mori Pines project is built on an advanced construction method called Next Gen Digital IBS, which stands for Next Generation Digital Industrialized Building System. On the floor plans, it indicates which other IBS walls can be hacked and reorientated. The guest room on the ground floor was reorientated to create a larger impression for the rear of the cluster unit. The existing entrance to the guest room was relocated to face the kitchen area and converted into a large sliding door opening.
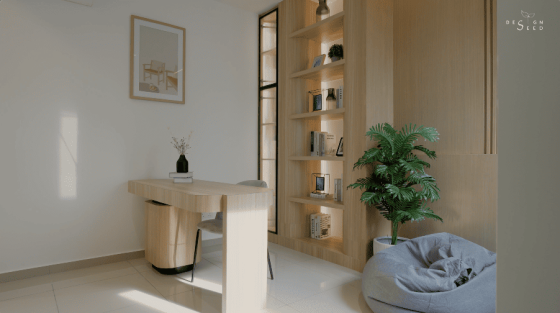
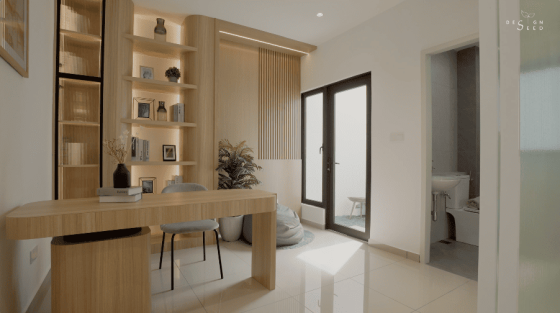
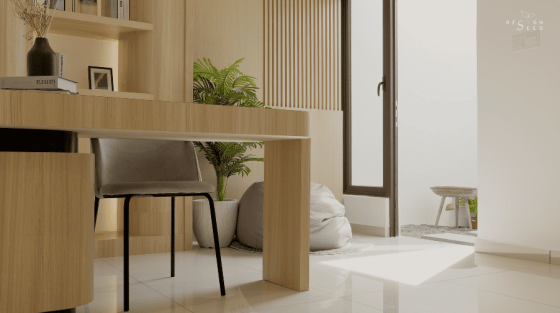
The converted guest room is now a tastefully designed study room. The bespoke curved cabinet design displays an extraordinary character that makes this tucked away guest room an exclusive hideout. Because of the cluster unit concept, this study enjoys a perfect view of a private open-to-sky courtyard, allowing natural cross ventilation and energetic beams of natural lighting to penetrate into the space during the day.
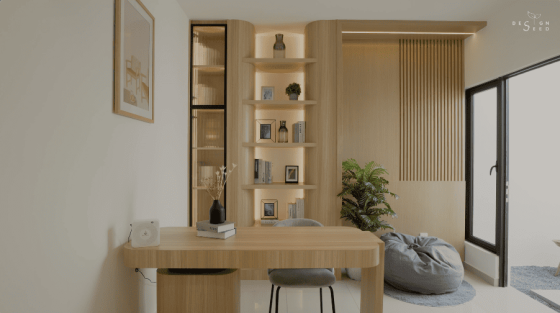
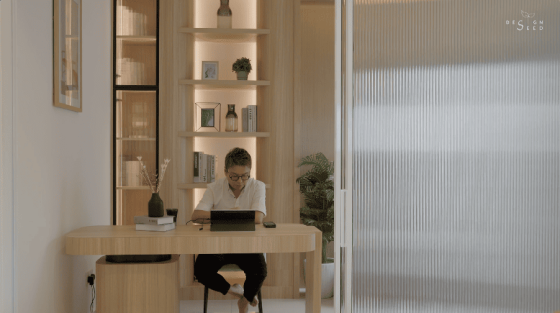
With today’s adaptation of the work-from-home culture, having an extra work studio at home is rather ideal. Imagine having a work studio that allows you to have your personal zone and lets you walk out to the courtyard for a breather and connect with your family and friends. Dividing the study room from the kitchen area, the full-height fluted glass sliding door embraces an interesting silhouette of movements.
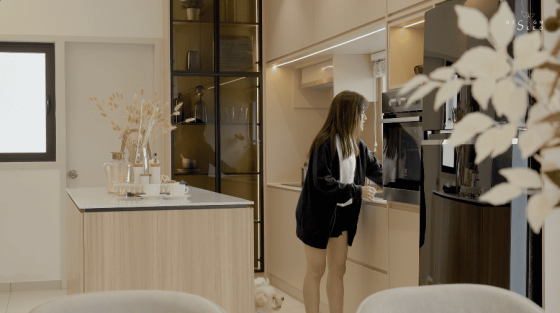
At the kitchen, the design displays the right moods of the Scandinavian colour palettes, furnished in muted and new colors. The Oreo White sparkle tabletop is complemented by modern touches of the lighting display. The kitchen is well-orientated to house the perfect cooking experience. Tucked at the rear end of the property is a laundry area that also allows for a possibility of turning into a wet kitchen—a space that could contain heavy cooking and regular washing.
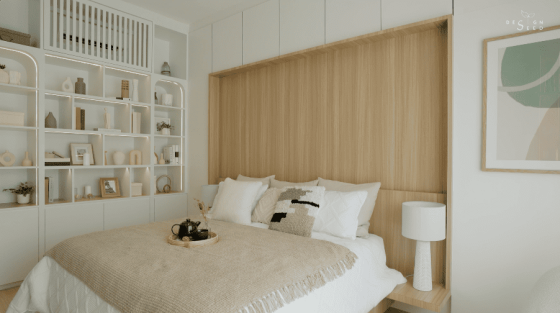
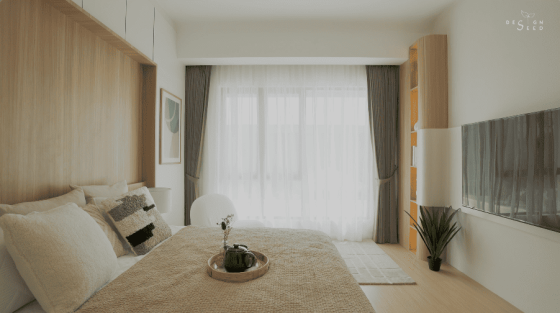
Stepping into the upper level, the master room is highlighted with soothing touches of curved elements. Emphasis is placed on the curved edging TV wall display cabinets with curved features, complemented by a quirky curved entrance to create a walk-in closet, which contains noise during dressing up preparations. The layout of the two other bedrooms accommodates a corner window, which allows for a wider unblocked view of the surrounding biophilic landscape.
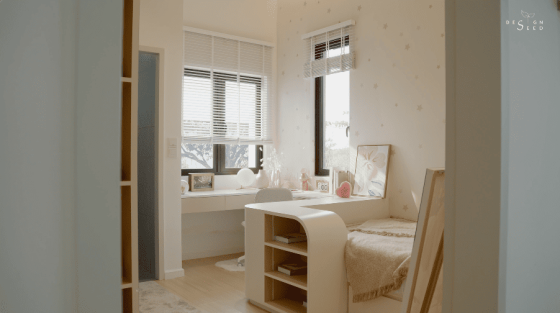
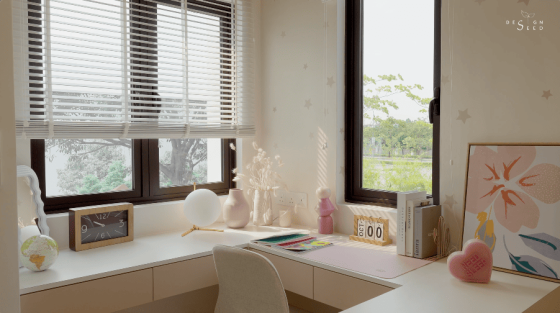
In terms of space planning, this corner window area allows for a potential window daybed, a study area, or even a dressing table space. This tackles the usual layouts of having a study or a dressing table facing an empty bare wall. This project promotes the modern Scandinavian concept, enveloped by lush biophilic greenery and complemented by thoughtful neighborhood facilities.
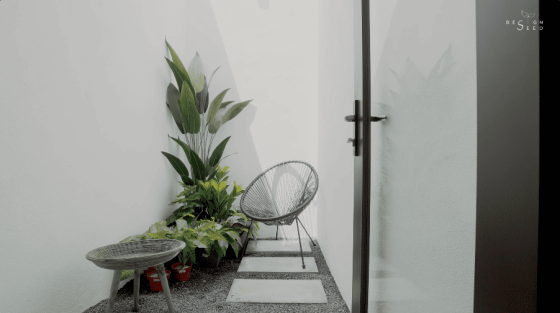
Due to the cluster unit concept, it allows for privacy and an opportunity for an open-to-sky shared courtyard. The bedroom shares a view of the courtyard that has a fruitful glimpse of a mini garden from the study area beneath, elevating the biophilic experience within the house. This is what we call bringing the outdoors into your interiors.
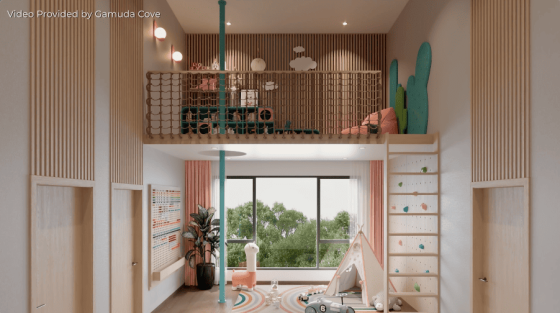
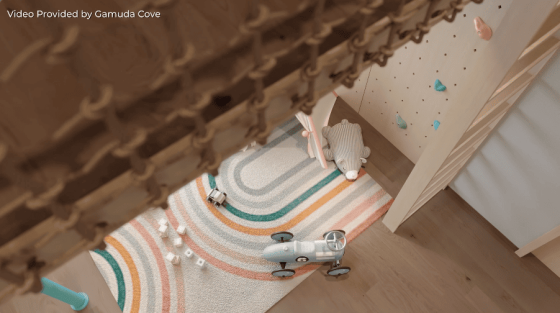
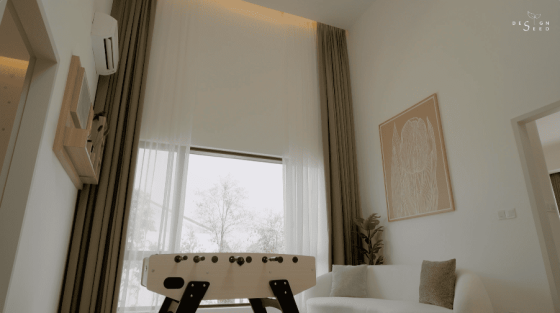
The high ceiling family hall using full-length curtains emphasizes the high ceiling volume. The window profiles give a wider and clearer visual of the surrounding landscape, making the property feel uniquely different. With such a high ceiling volume, the potential of toying with the idea of a possible mezzanine floor could be relatively possible—a possible reading or study area at the bottom and a daybed or rest area at the mezzanine. This is realizing your childhood dream with design.
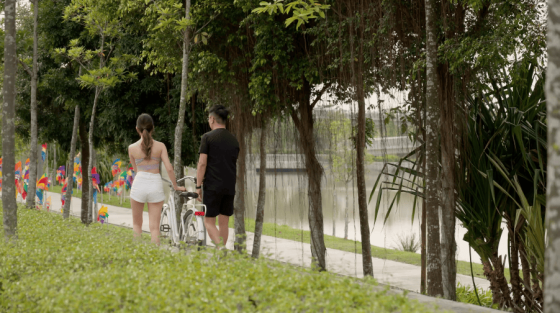
Stretch your muscles and stimulate your senses along paved pathways flanked by luscious plant life. Feel the ground pound beneath your feet on early morning jogs or take a leisurely stroll at sunset. The mellifluous sound of rushing water creates a calming soundtrack for your outdoor sojourns, thanks to the bubbling brook weaving its way through the surroundings.
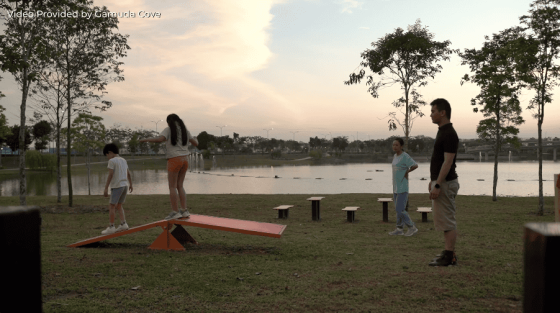
Mori Pines is a premium residential development developed by Gamuda Land that is designed with sustainable features and an emphasis on greenery and the biophilic concept. Feel free to head on to the Gamuda Cove Experience Center and check out the show units they have to offer, located just side by side. You’ll be able to experience several design concepts that could possibly suit your personal preferences.
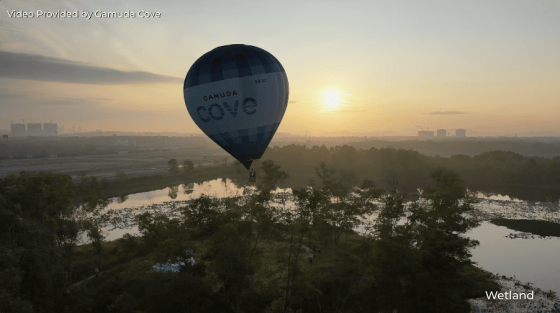
For more houses surrounded by greenery, check out the tropical modernist design of this R House. Or the stunning renovation of this terrace house into a beautiful urban garden house.
Thank you for taking the time to read this Article. Stay tuned for more updates!


