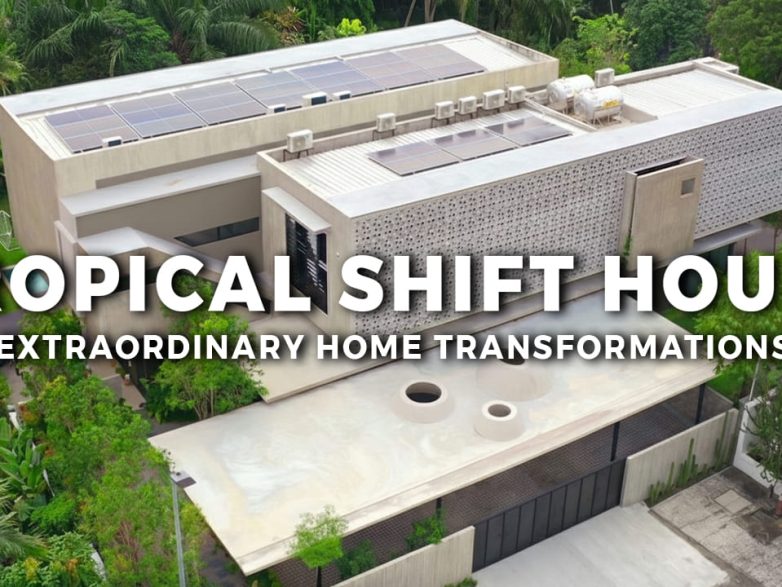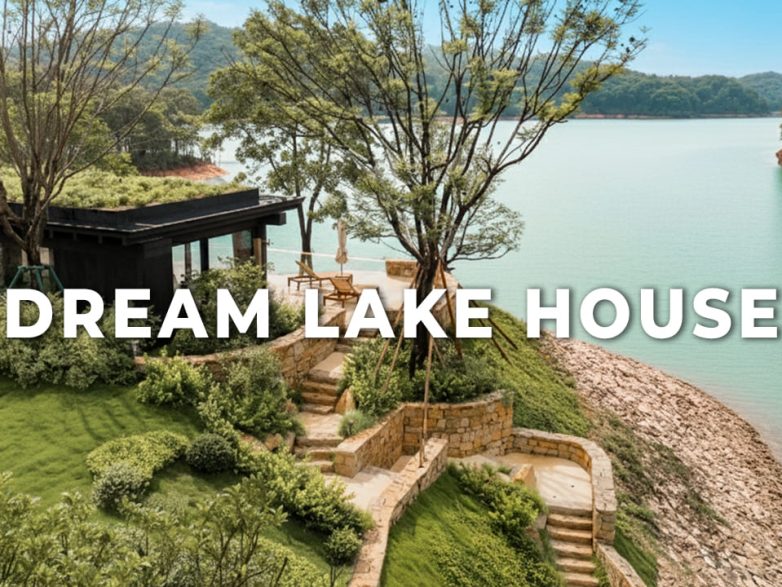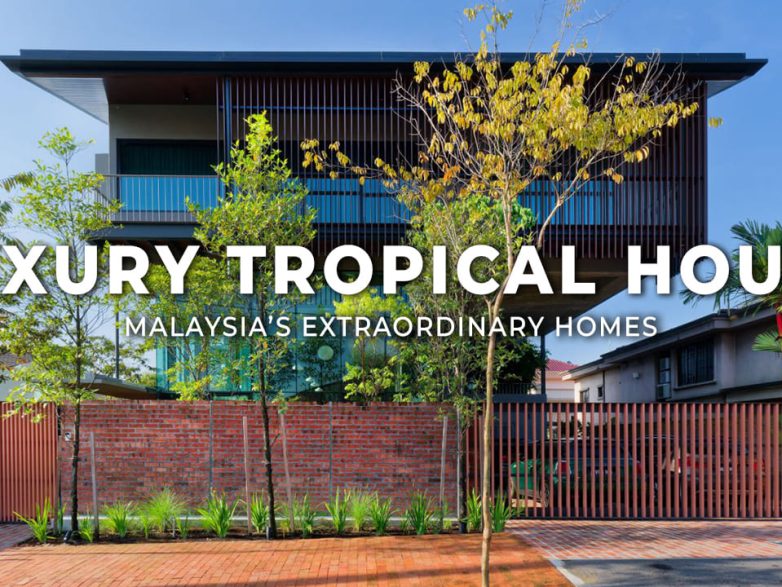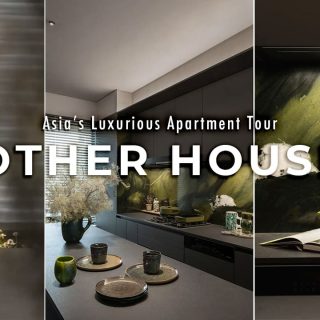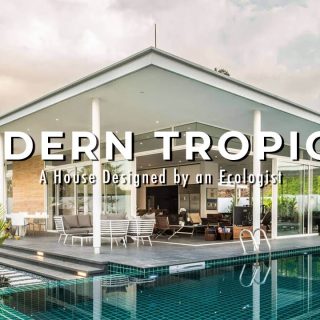Interior Design: Beautiful Courtyard House With A Floating Glass Bridge | 4-Storey Luxurious Villa Tour
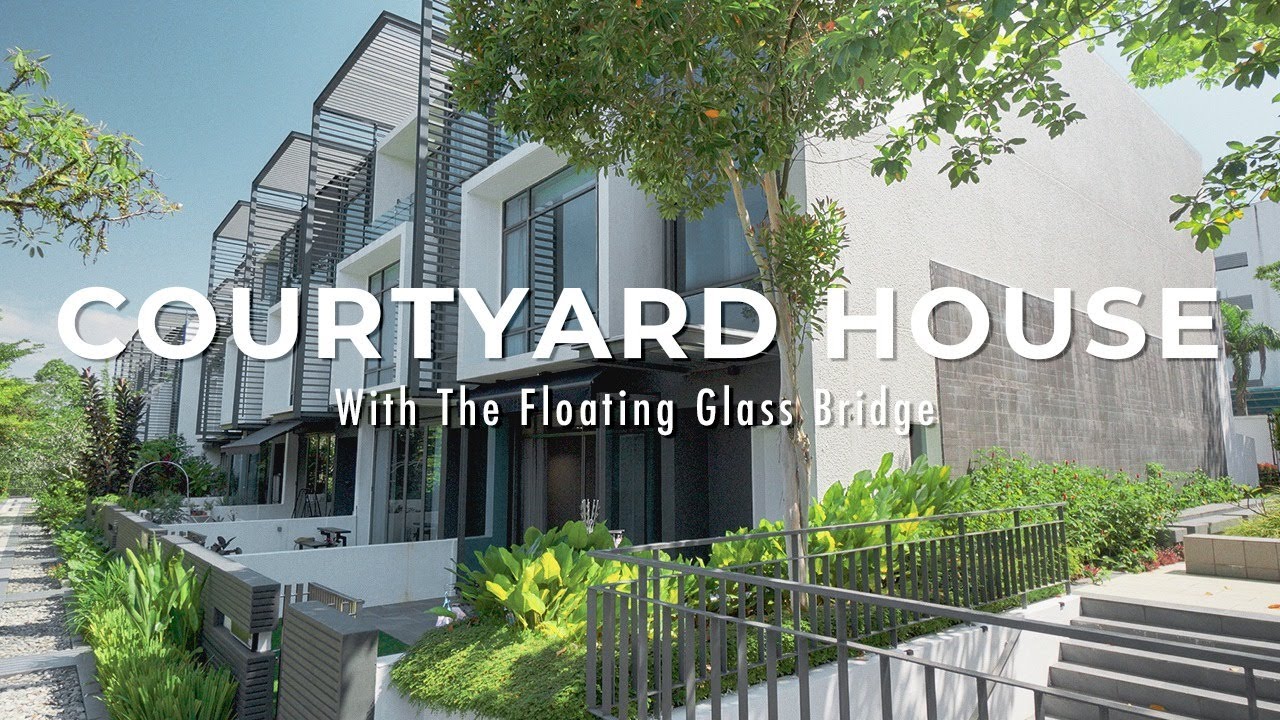
Today’s interior design article on Design Seed features an interesting layout of a 4 storey villa located in one of the few remaining expanses of greenery in Kuala Lumpur. This four-storey home that exudes class and rich in taste is currently a finalist in the SBID Awards 2024.
An enclave with its natural landscape and buildings balanced in harmonious tandem, you’ll feel immersed in the serene sounds of nature from the moment you arrive home. East Residence is a curation of 112 modern colonial-inspired abodes within an alluring gated and guarded neighborhood, complete with contemporary gardens and a private clubhouse alongside Malaysia’s most illustrious golf course and its wide range of facilities.
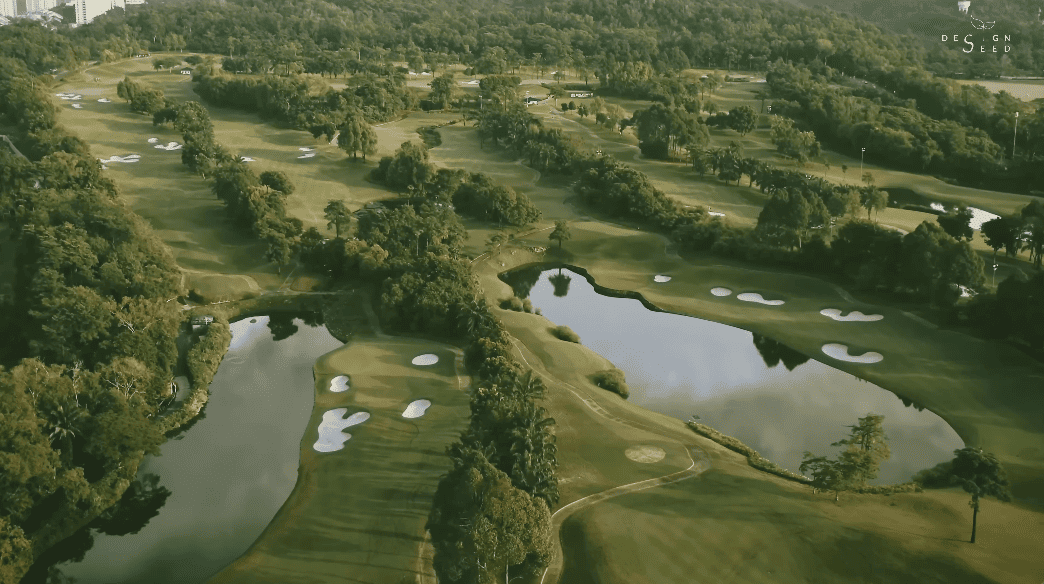
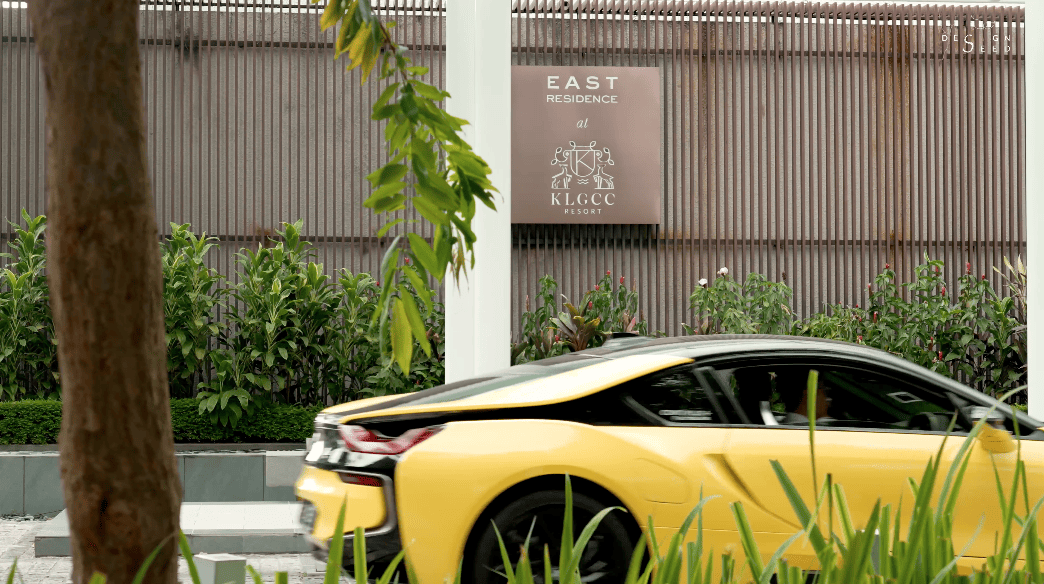
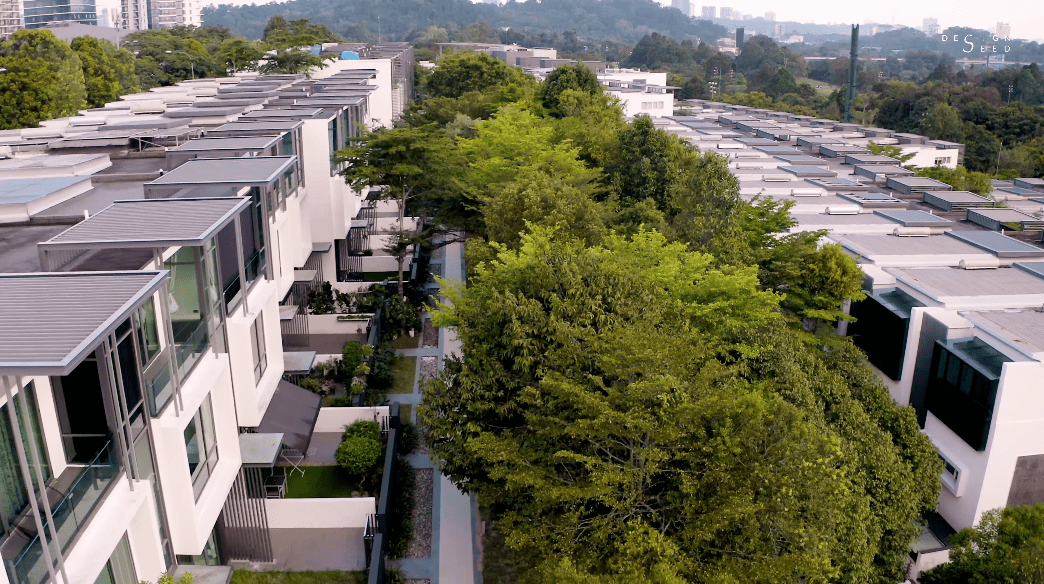
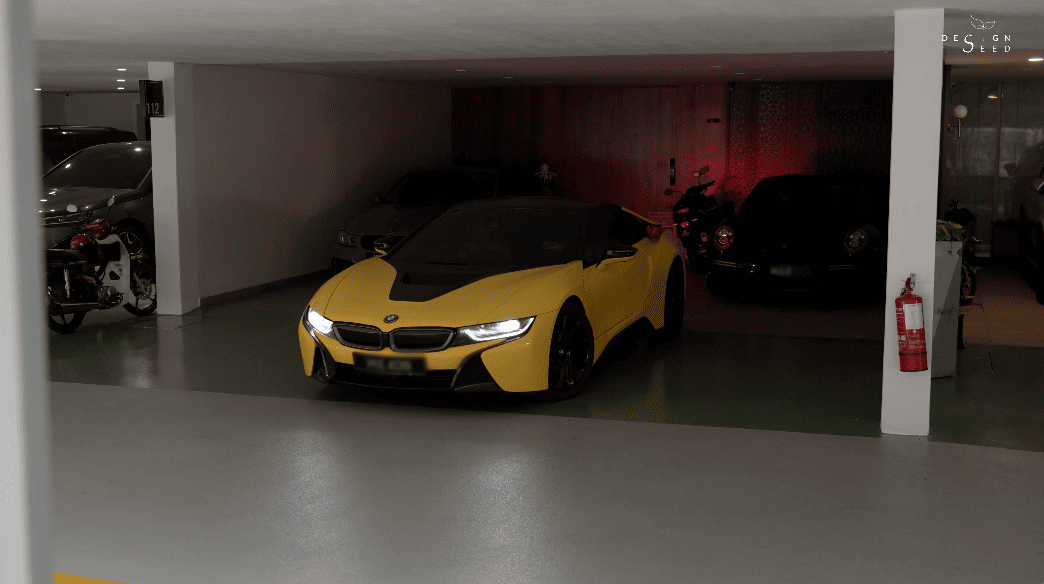
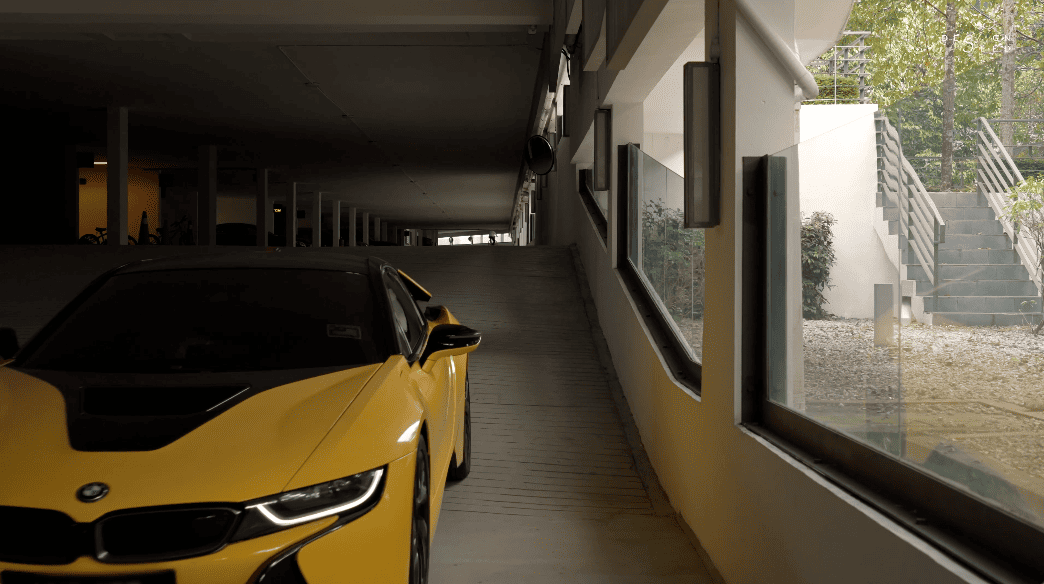
When we first visited the site, the first thing that caught our attention was the cool underground car park concept that is fairly foreign for landed property. Each unit comes with four private designated car park bays with direct access to the entrance foyer on the basement level.
However, the first impression once we enter the unit during our site visit wasn’t sightly. Of course a bare unit without any interior design wouldn’t give us a staggering first impression. But what we wanted to achieve was to allow our clients to have an impressive first impression of the home the moment you enter.
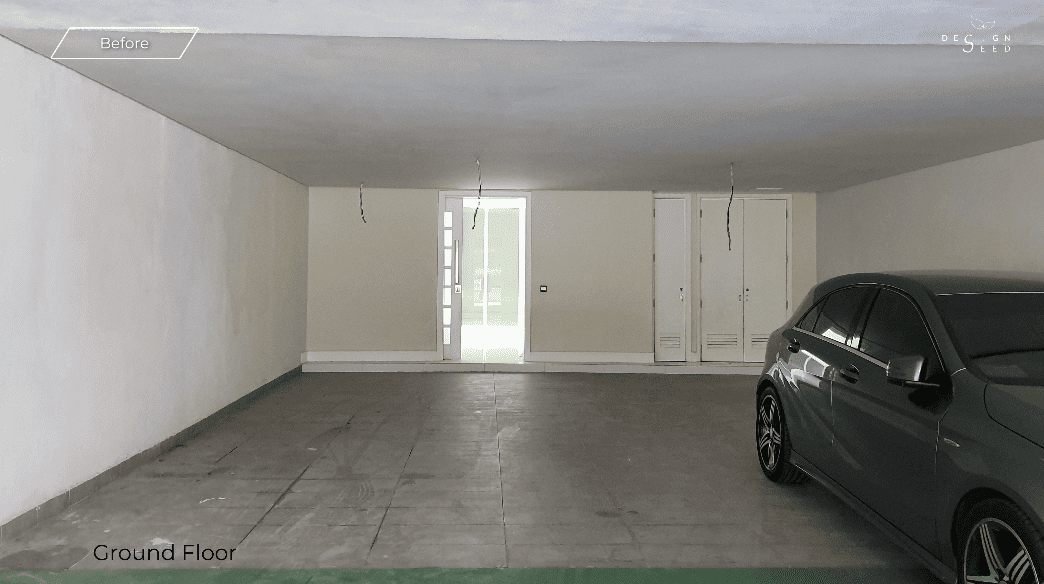
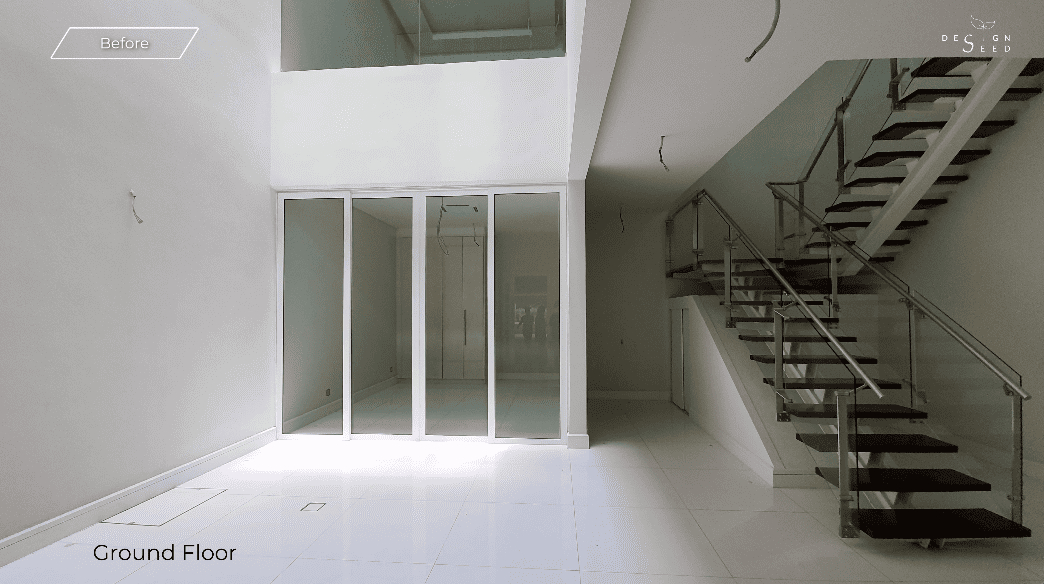
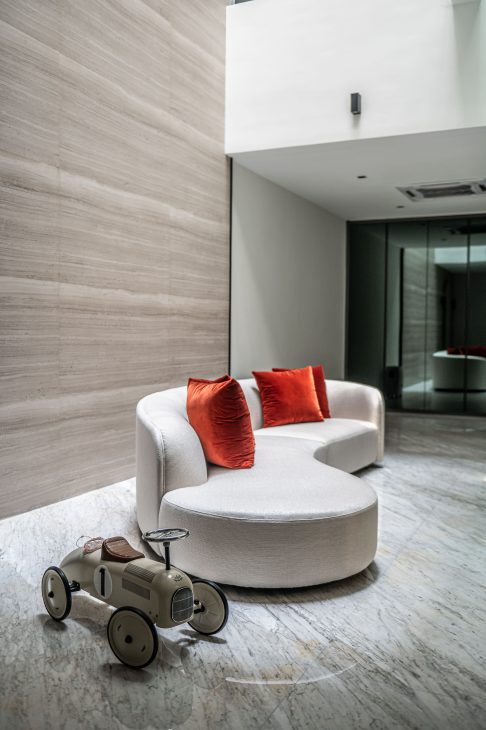
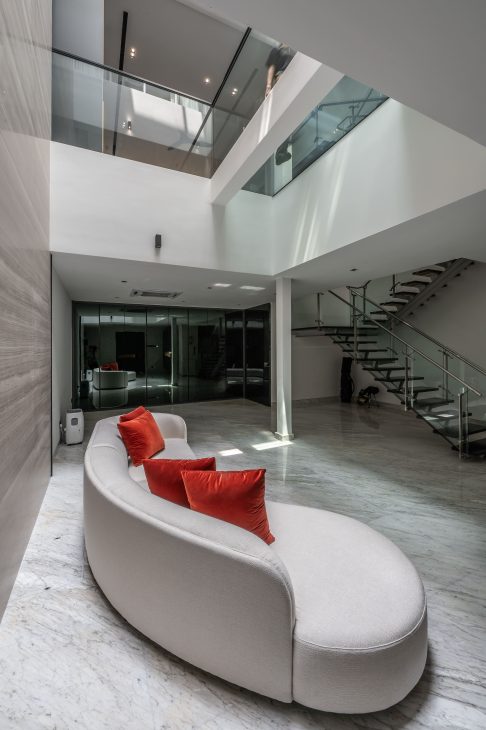
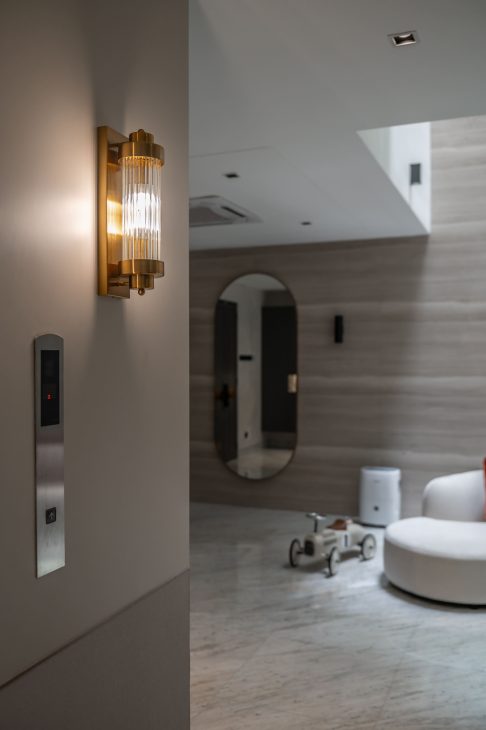
We took down an existing storage room at the basement to give a larger open space. Placing the tasteful furniture in the centre of the void that was complimented with a feature marble wall, accents the four-storey open void. The four storey tall property comes with a lift. The moment you embark on the ground floor is where the magic of interior design begins.
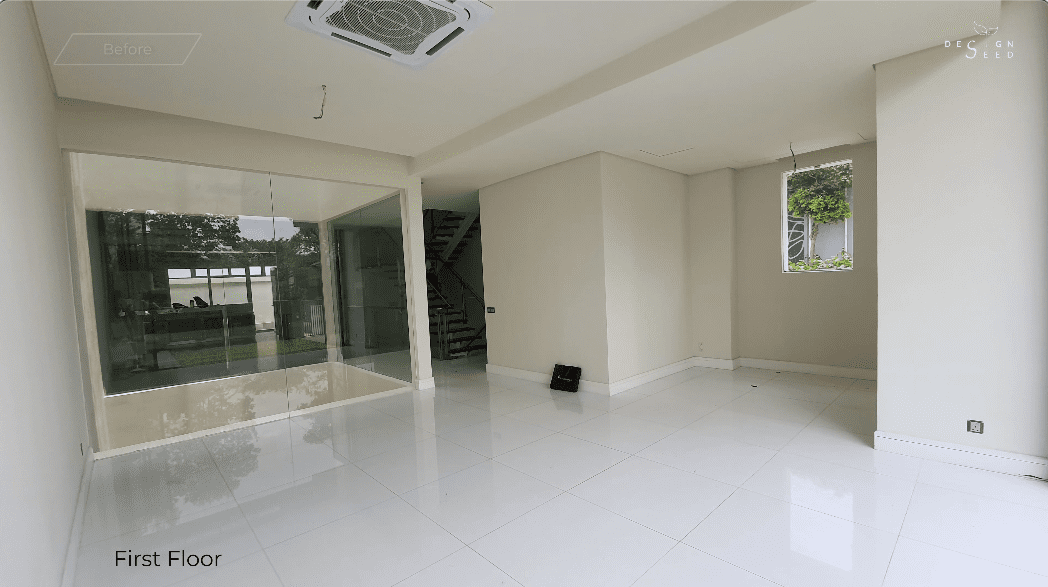
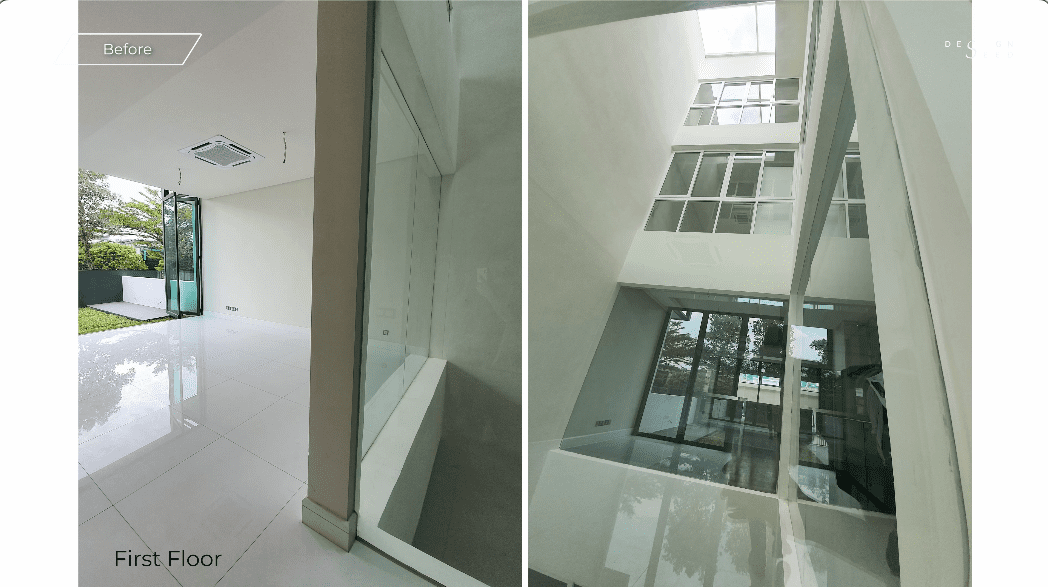
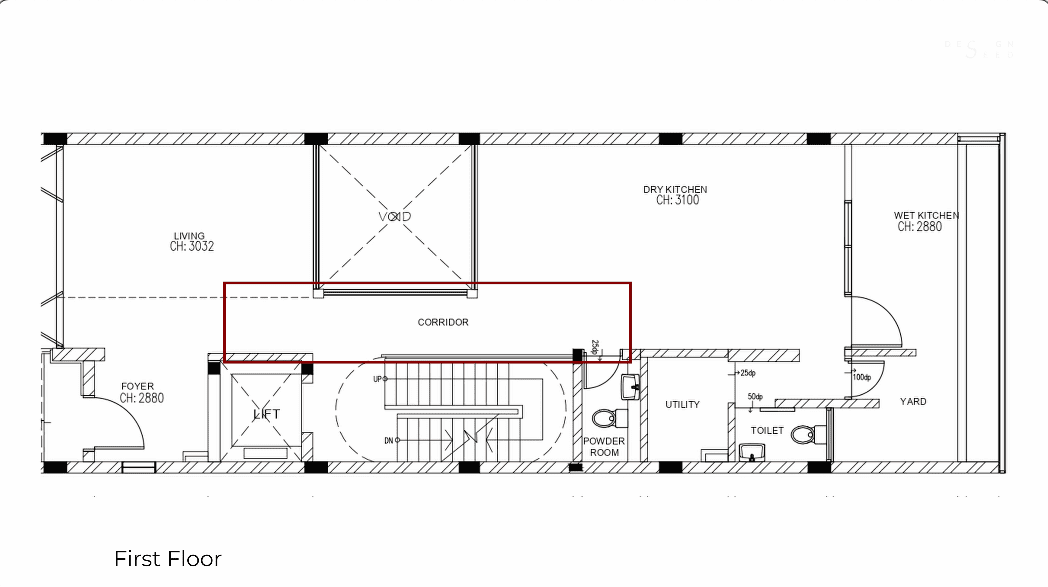
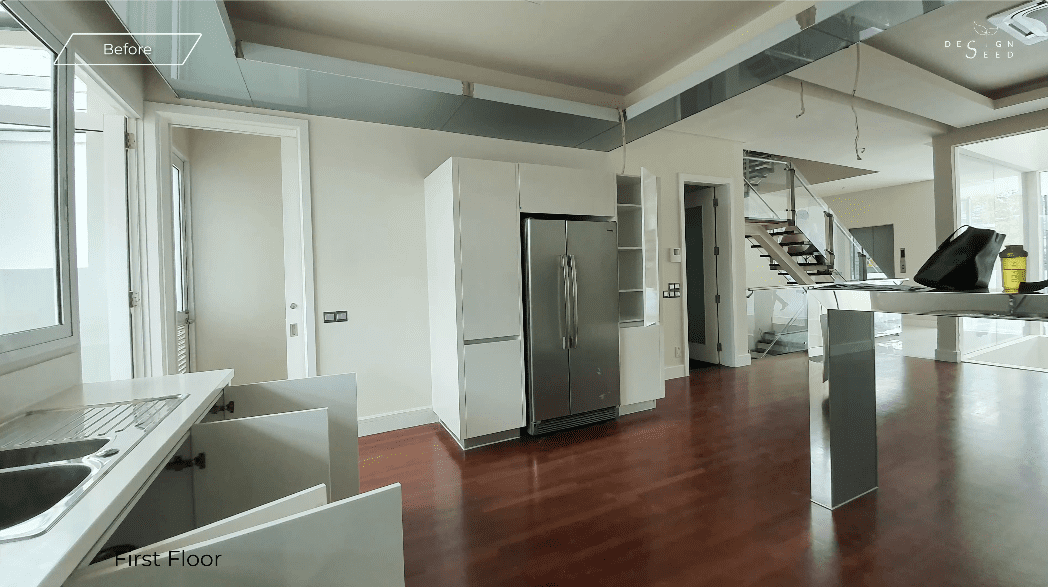
The original property came in the standard 2 x 2 off white floor tiles and the only unique feature that stood out from the usual was the courtyard initially surrounded by fixed glass. The layout felt narrower than it actually was because the corridor space was compromised by the size of the courtyard opening. The existing dry kitchen area came with timber flooring which gave an impression of a studio unit with a courtyard.
The client’s brief was to specifically make this level more lavish and luxurious because this is where they house most of their friends and families and of course spend most of their time.
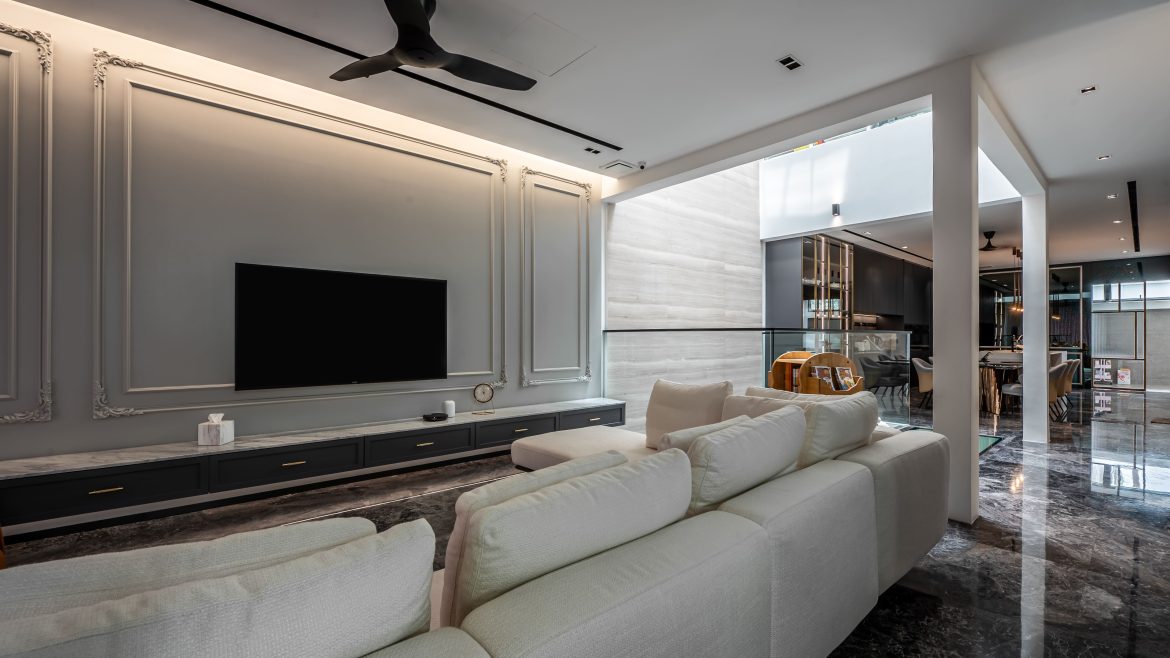
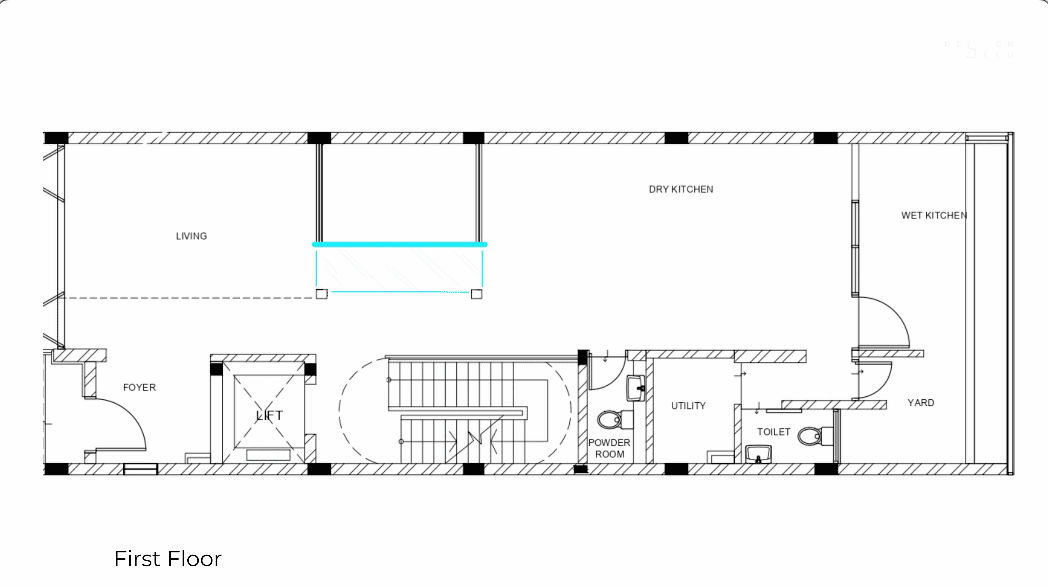
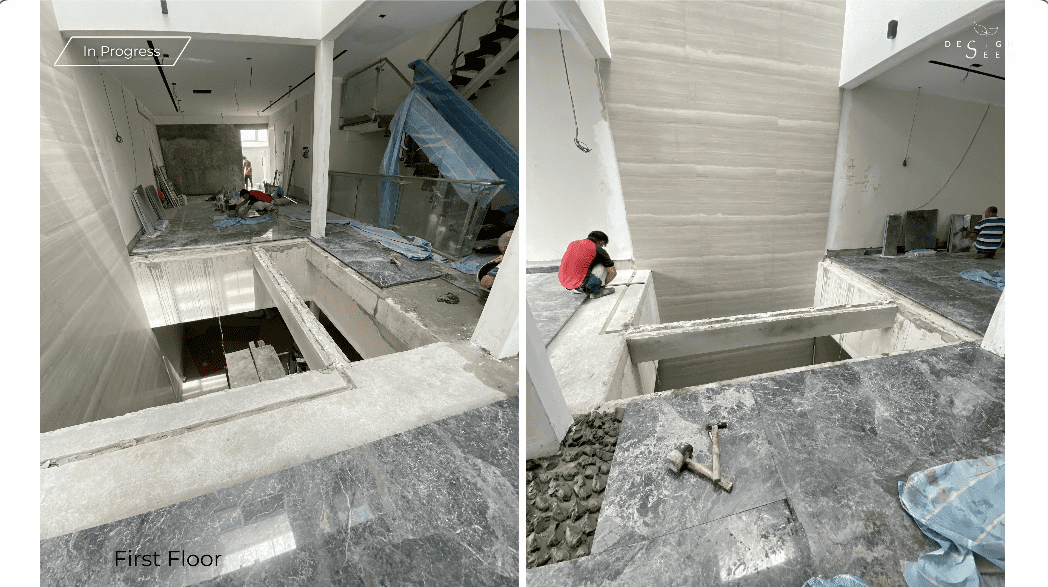
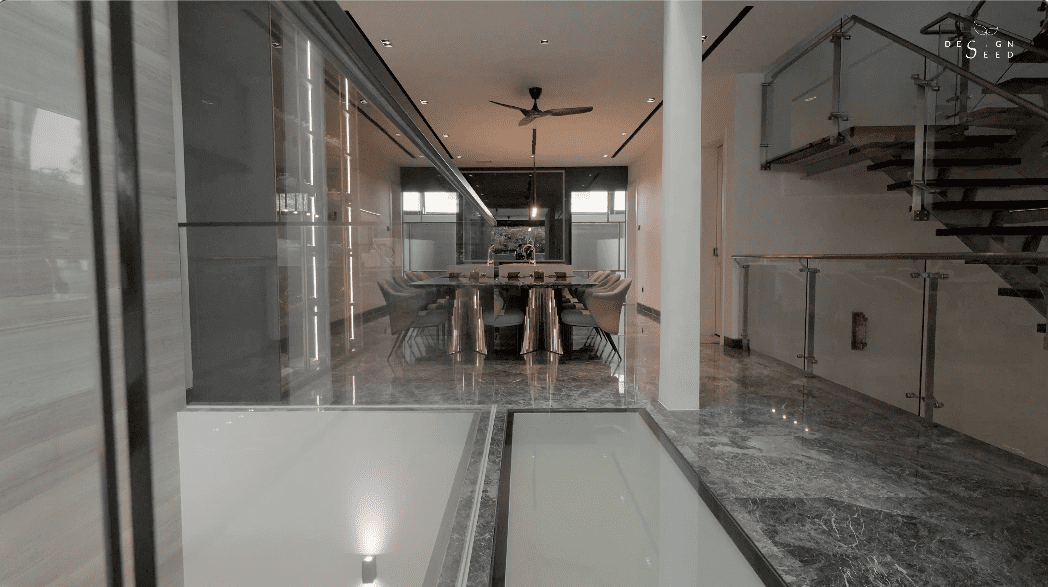
So the first thing we decided to do was to enlarge the corridors that connected the living and dining area and to spice things up a bit. We manifested on the idea of building a glass bridge across the void. This allows natural lighting to still penetrate through the basement and creates a floating feature in the heart of the home.
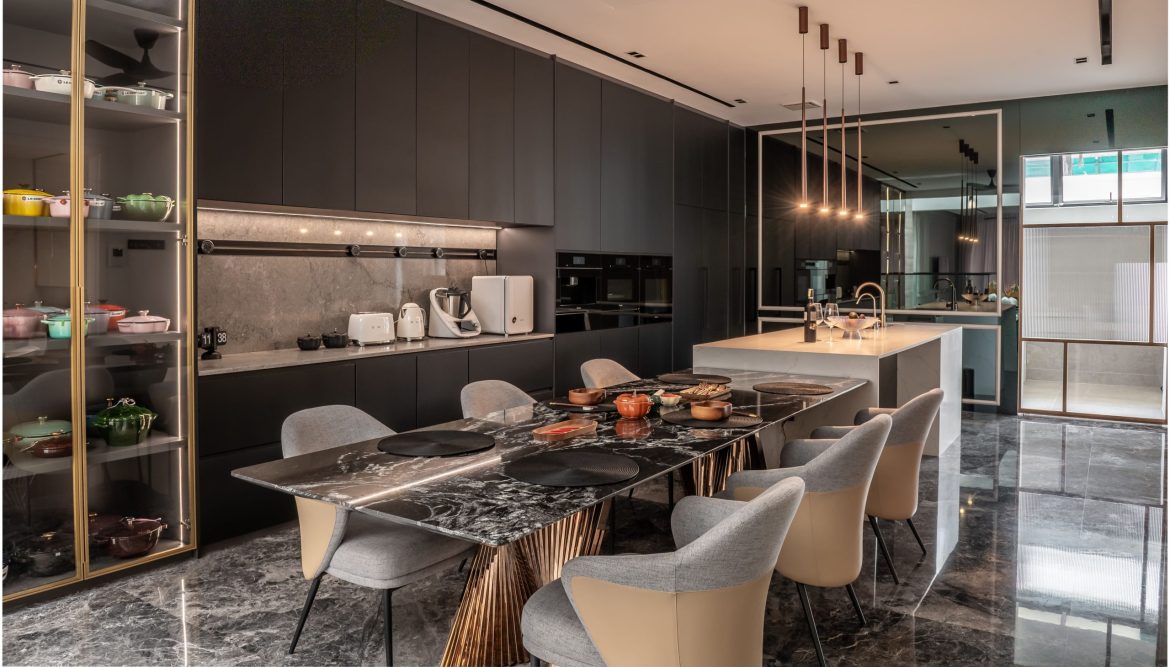
The entire floor tiles were replaced with an opulent choice of natural marble flooring, uplifting the elegance of the home’s character. To optimize the space planning at the dining and dry kitchen area, we merged a dining table to the kitchen island that stages a stunning centerpiece for the entire kitchen area.
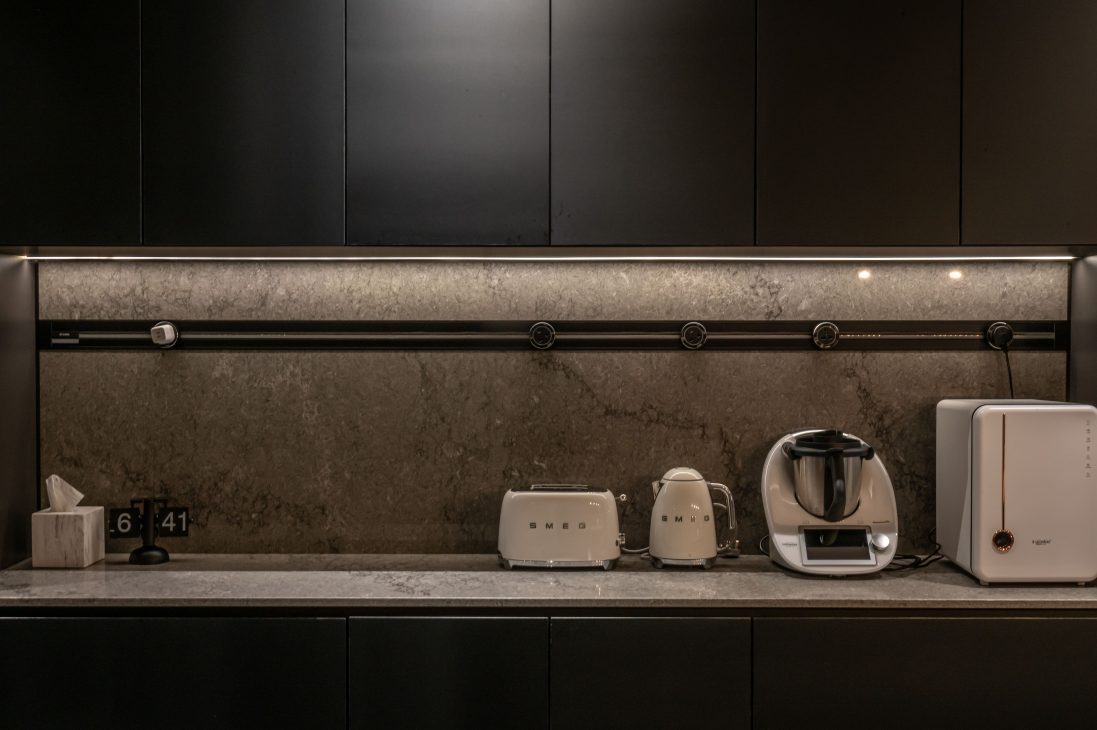
The background to this eccentric dining experience is complemented with a well organized and ingenious stretch of kitchen cabinet. The owner has a massive vivid collection of Le Creuset pots that was designated to be proudly displayed along the stretch of kitchen cabinet. The dry kitchen was designed accustomed to the owner’s lifestyle with a built-in Miele coffee machine, microwave oven, hidden refrigerator, a long stretch of Eubiq power track that makes the entire kitchen worktop flexible and versatile.
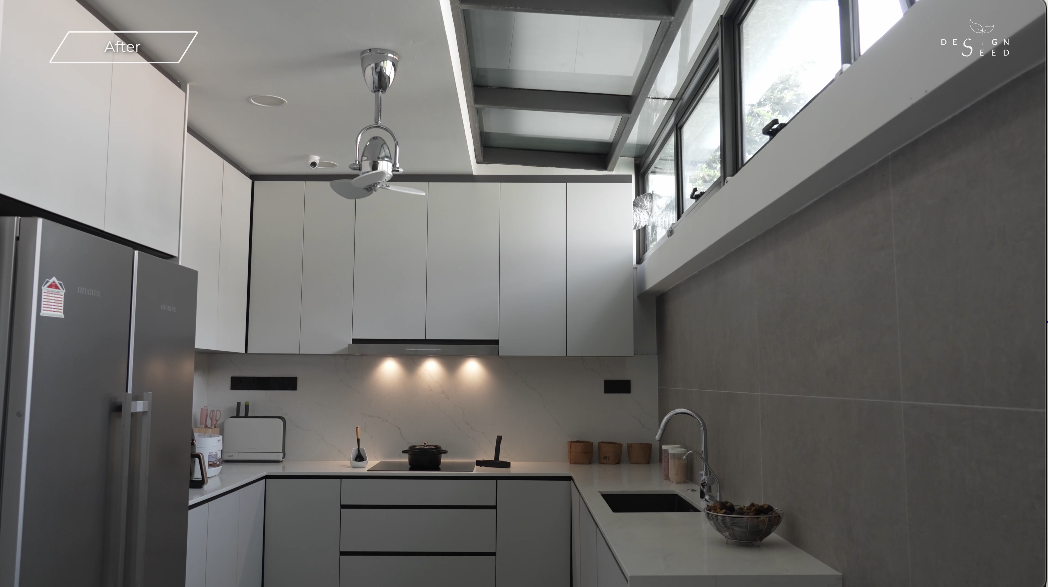

Right behind the wall is where the wet kitchen is located. The wet kitchen is fairly sized with an interesting L-shaped skylight that allows adequate natural lighting to keep the kitchen always bright and clean. An extensive reconfiguration and renovation was carried out to achieve an optimized and functional kitchen.
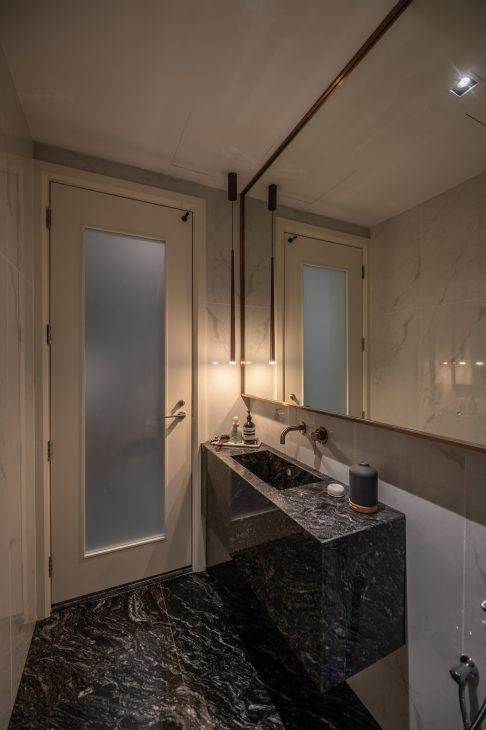
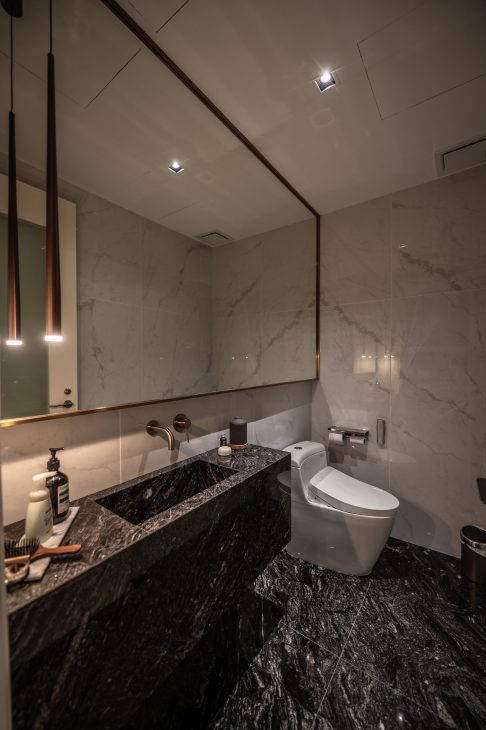
Another undermining space that would be commonly left undone in most new properties would be the powder room. In Nu Infinity’s interior design process, we always take effort in creating the simplest element of surprise and we took the liberty in revamping the narrow powder room into a grandeur statement. We crafted a block of solid granite top with a custom sunken basin and implemented wall taps to allow for more room since space is so confined.
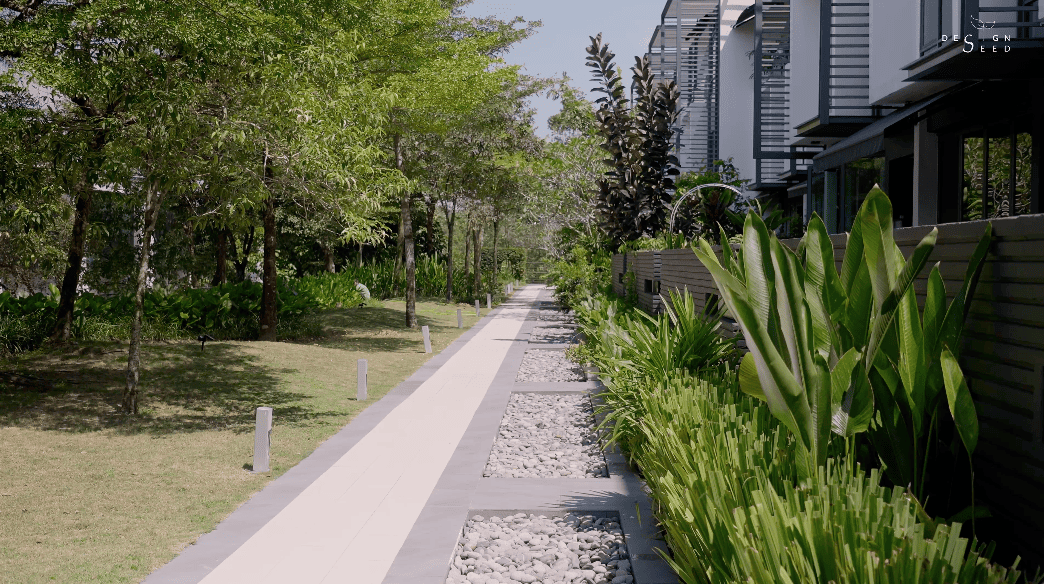
The living hall steps out directly to an open forecourt garden that you could naturally immerse with the lush landscape. The unique selling point to the East Residence is where this shared garden is vehicle free and allows pedestrians and neighbors to enjoy the neighborhood and connect with nature in your very own private enclave, worry free from vehicles and danger.
“When we first visited the unit, what we really like about a property is its underground private car park which allows for a non-vehicle garden on the ground level,” the owner shares. “This was one of the deal breakers to why we choose this property. As we didn’t need to worry when the kids are out at the garden, we knew it’s always safe.”

“Although people say 4 storeys is a lot of stairs, after staying over a year here, I have to say it doesn’t feel like any difference from the standard 3-storey homes. Because when I get home I spend most of the time at one level which is the ground floor where the living area is and I only need to climb up the stairs as of when I need to shower or go to bed.”
“So unless you come home and you need to head straight to the master bedroom, there isn’t much focus on the 4 flights of staircase. So one of my major brief to my designers at Nu Infinity is to have a spacious and comfortable bathroom and walk-in wardrobe,” the owner recalls.
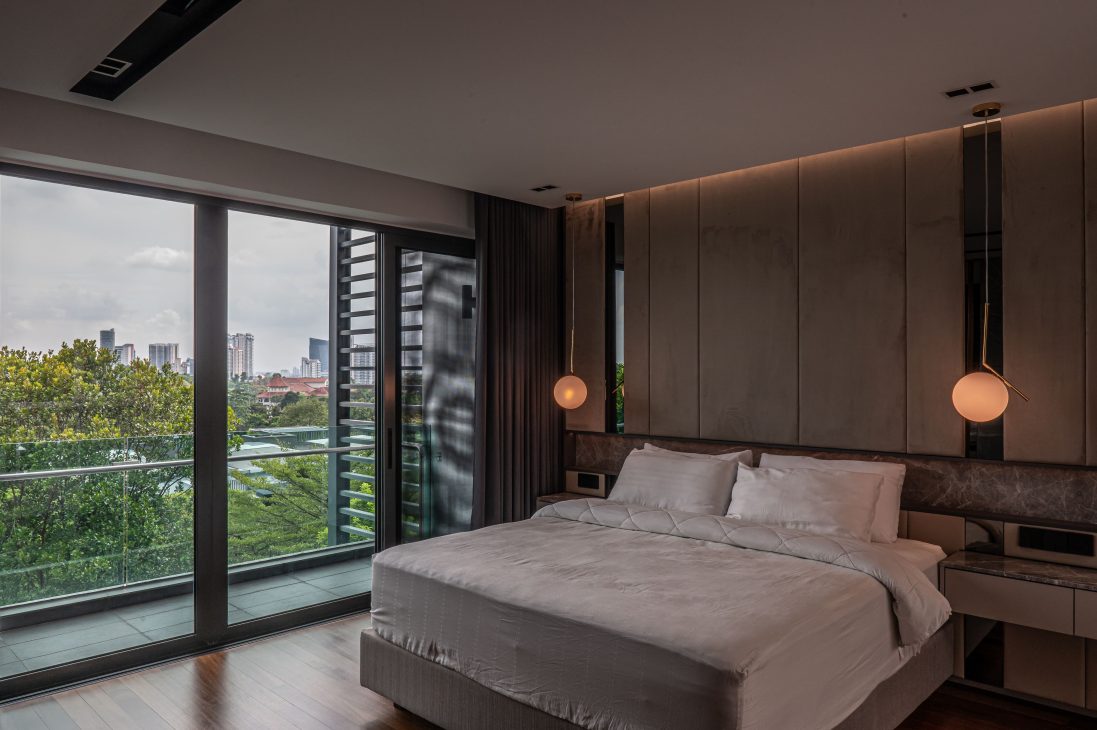
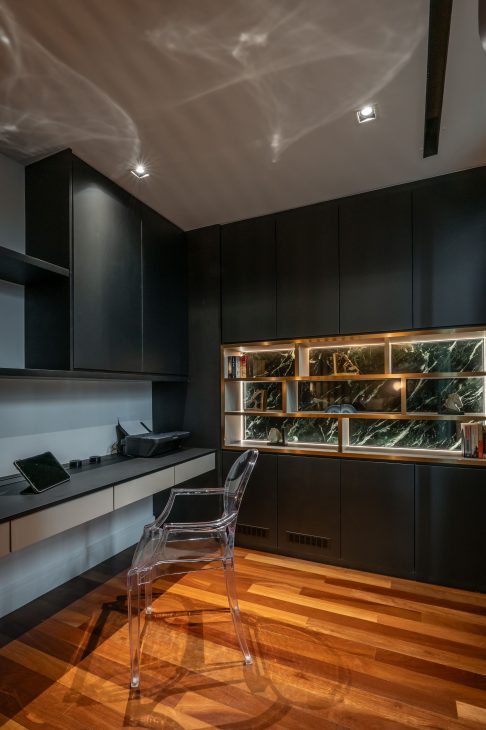
When living in this multi-storey modern home, it’s always important to stay connected. For the size of this property, we chose the Asus ZenWiFi XD5 Series. The Asus ZenWiFi is the ultimate home WiFi solution that lets you enjoy super fast, reliable and secure Wi-Fi connection anywhere in your home.
Even moving from one floor to another, we enjoy fluent and uninterrupted network connection. The ZenWiFi XD5 comes equipped with the WiFi 6 technology that makes it three times faster than the usual WiFi 5 routers.

It also comes with subscription free security and easy setup via the ASUS router app. Advanced parental controls Comprehensive VPN features and the AI Mesh technology to add more XD5 routers to satisfy your network needs for wider coverage like in this four storey home which makes it a perfect pair to those who enjoy online streaming in 8K quality.
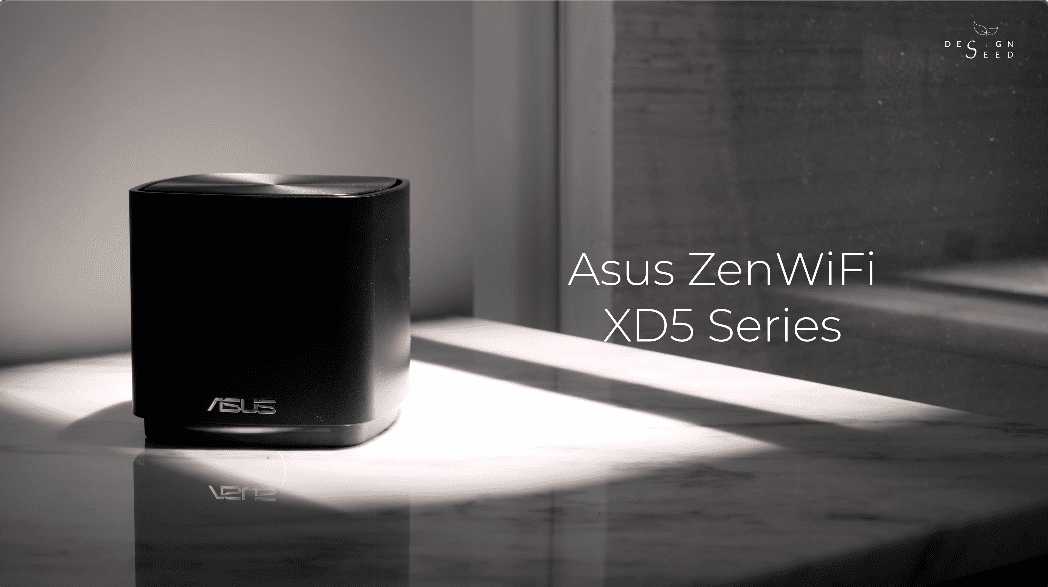
The master bedroom is located on the highest level of the property. And although the property is 4 storey high, the peak of the surrounding trees are still at visible sight. Still allowing the bedroom to feel surrounded by greeneries. We love having natural lighting gloriously flooding light into the interior. But too much light could become glaring and hot. As a solution, we customized a retractable shape that allows us to control the amount of natural lighting penetrating into the home.
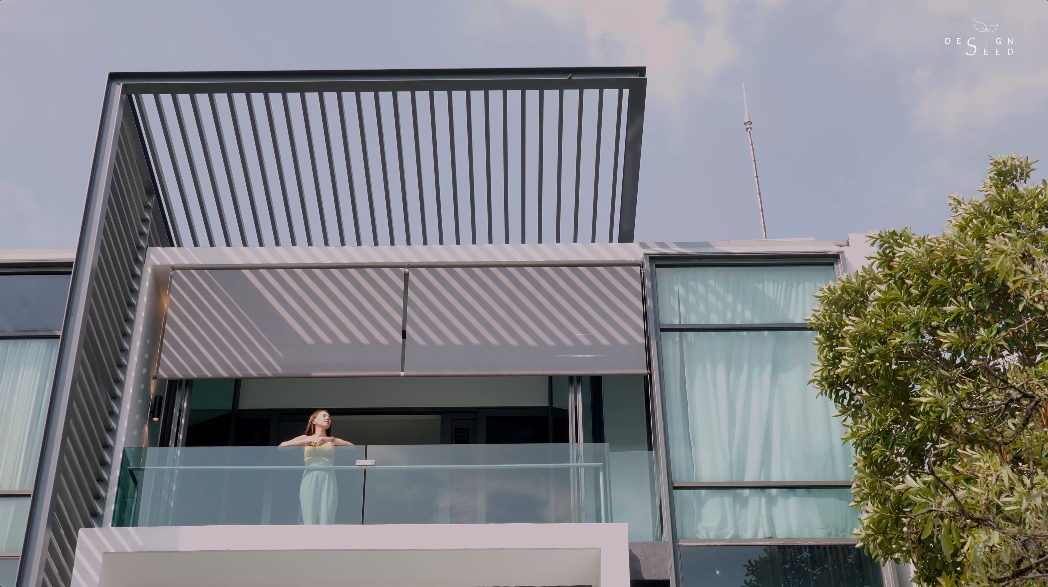
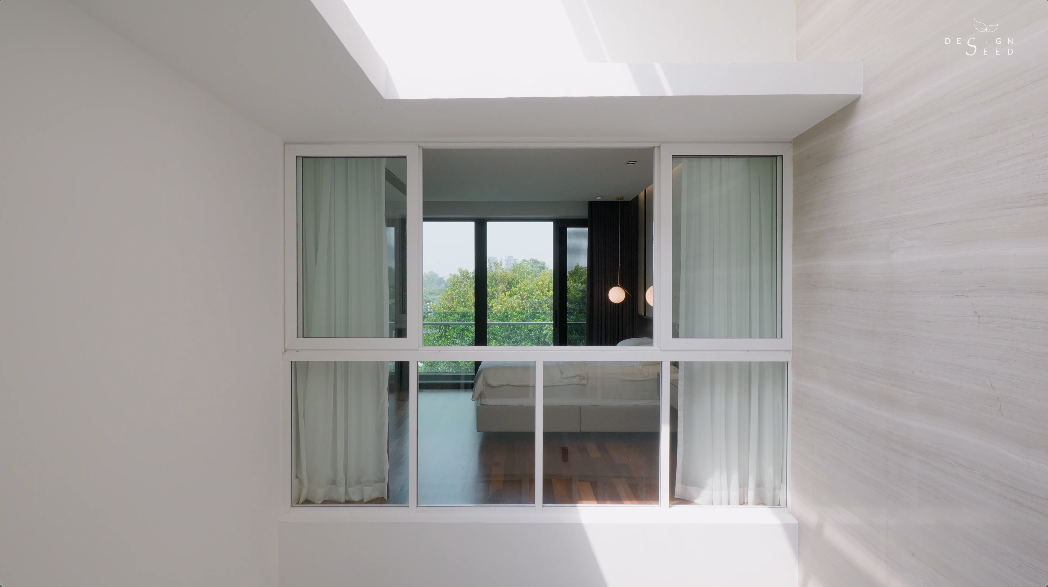
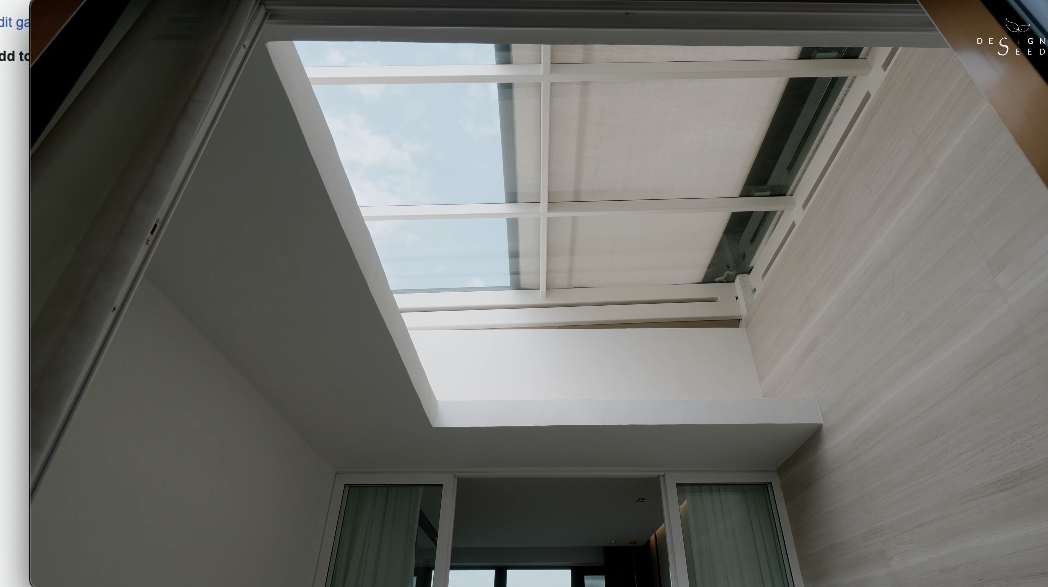
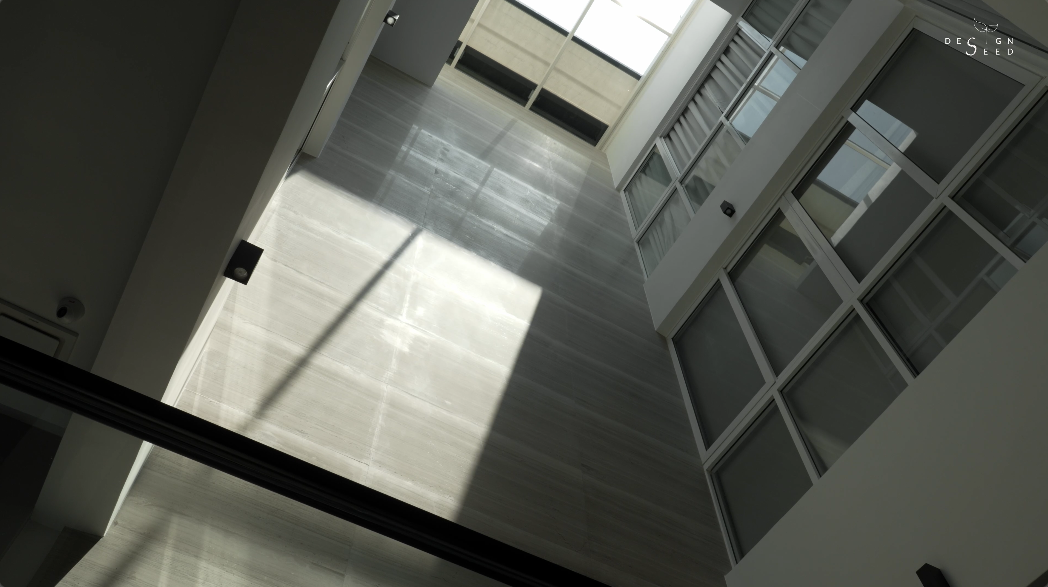
Another interesting interior design brief from the client was the amount of time they spent in their bathroom and wardrobe area. We took every detail into deep consideration before designing the walk-in closet to the extent of understanding how many clothes were to be hung, folded and what was going to be displayed and hidden in the drawers.
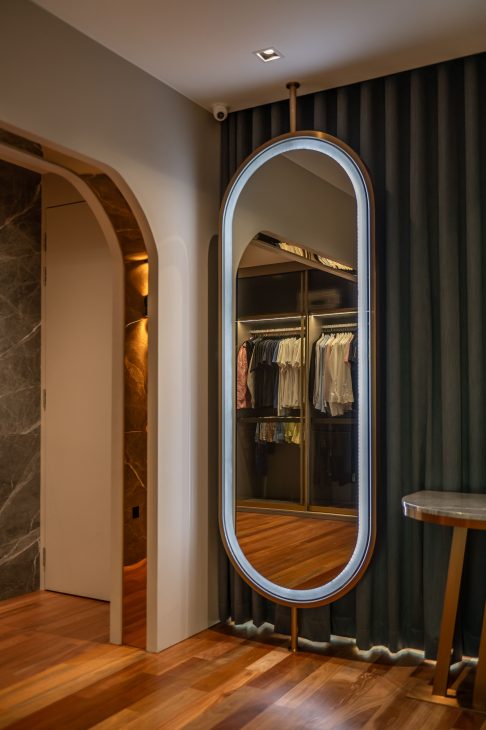
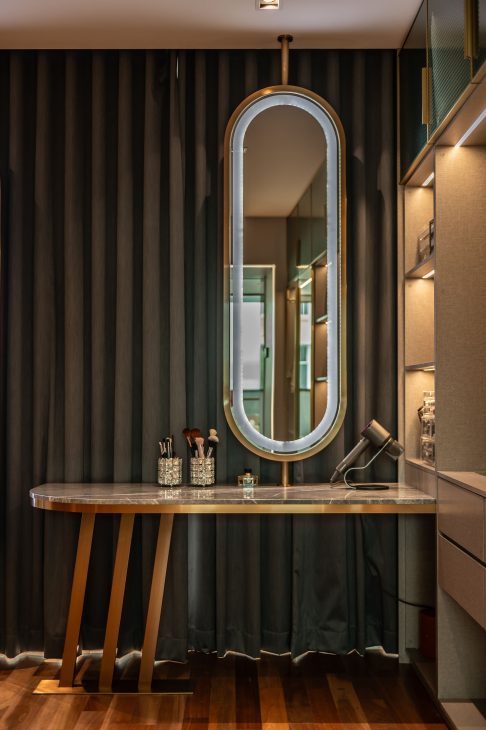
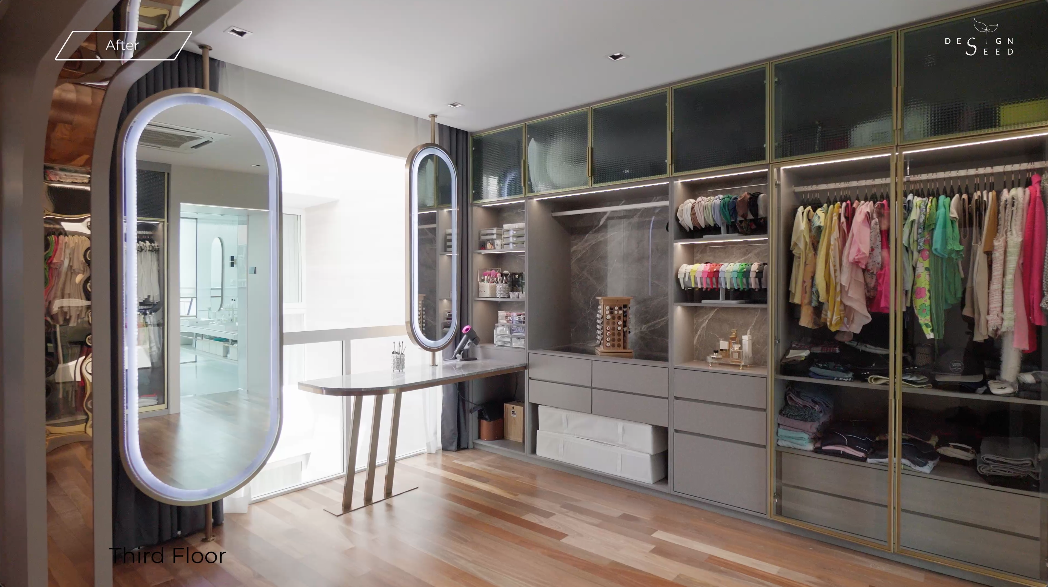
We didn’t want to design a dressing table facing a wall. Instead, we wanted something that floats facing the courtyard. The interior design solution: a marble top dressing table adjacent to the wardrobe. Knowing mirrors were crucial, we designed a his and hers mirror which also acts as a full length mirror when it’s needed. The automated retractable blinds were also incorporated in this master bathroom’s interior design for privacy or also to control the lighting that comes into the space.
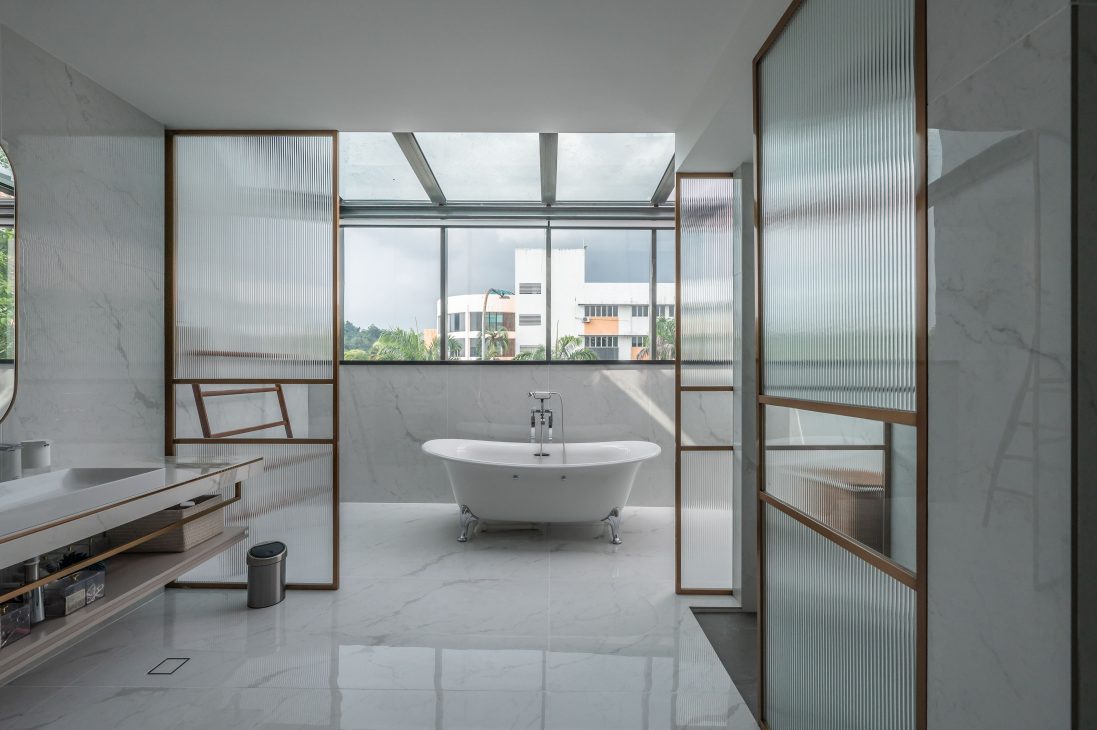
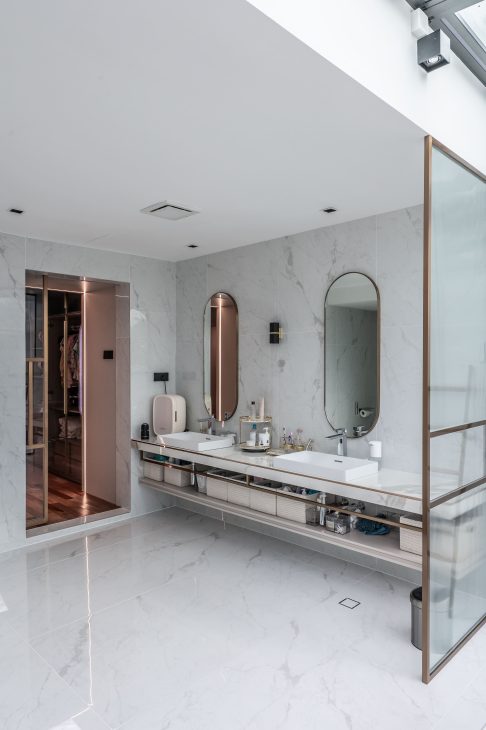
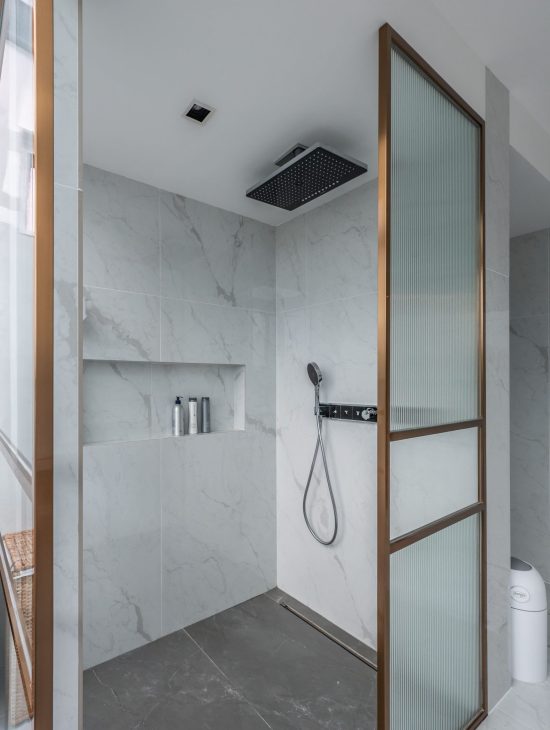
The extravagant and generous built-up allows us to curate in the interior design impressive size interior fittings that look grand and at the same time reflect the necessary practical usages of the home owner.
If you are interested in the modern luxury style, you won’t want to miss the interior design of these stunning homes: The Green House, a luxury artistic apartment in Guangzhou and this modern luxury home in marble and black.
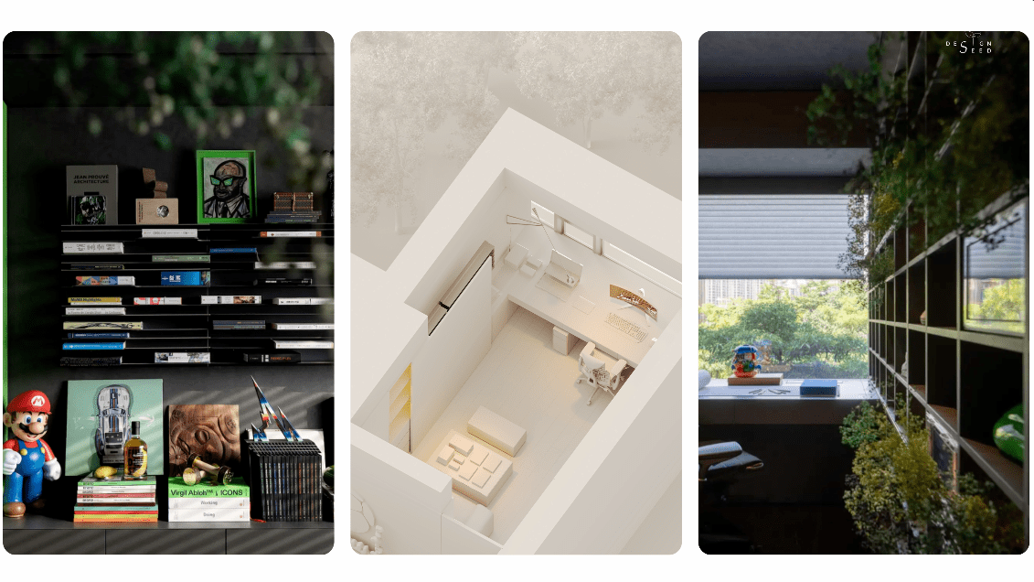
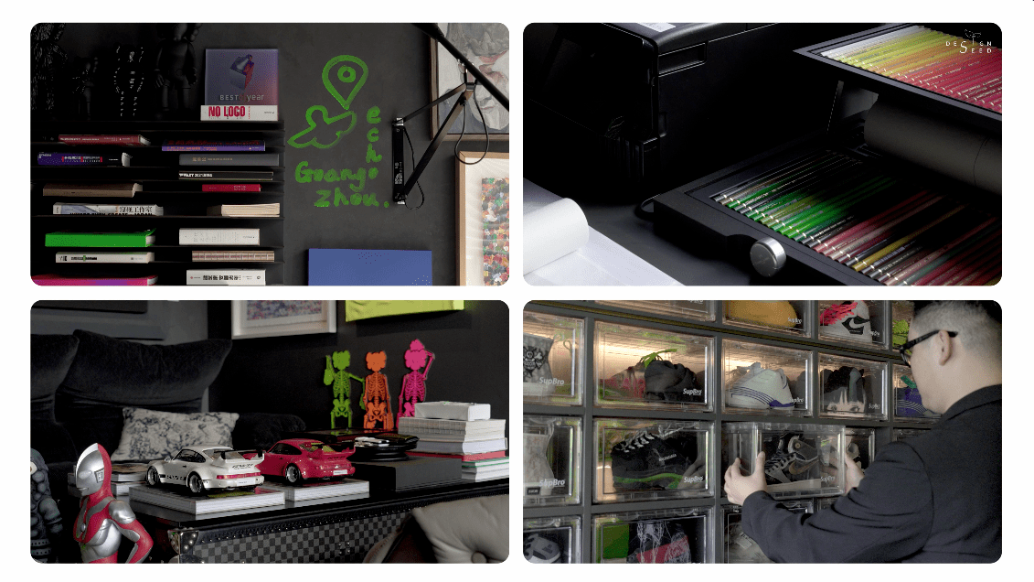
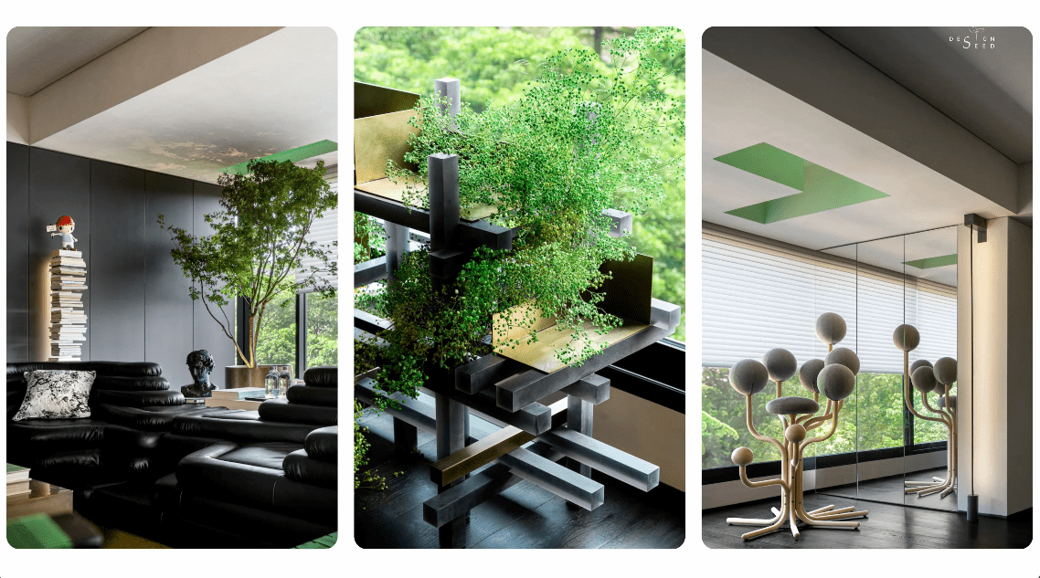
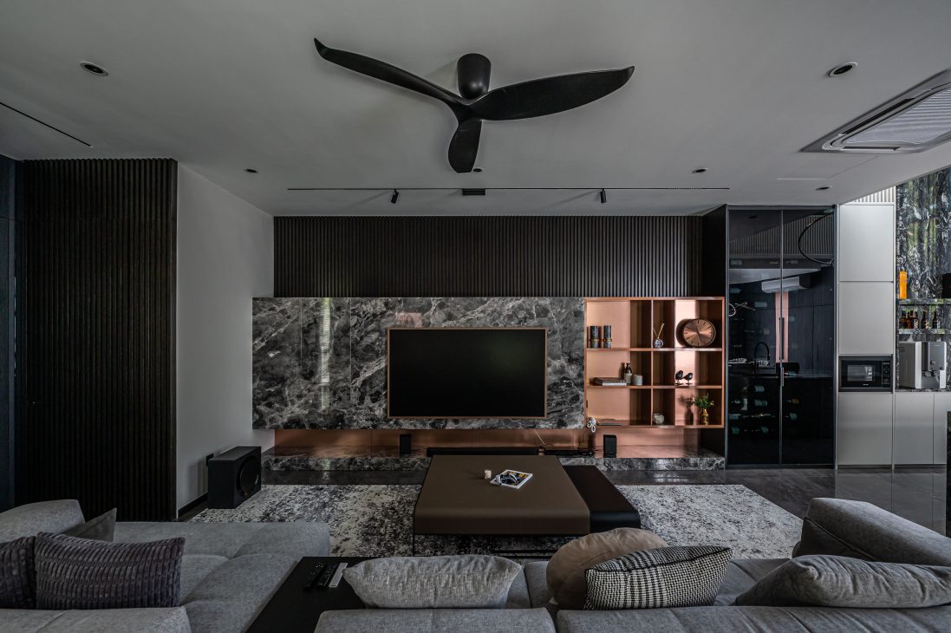
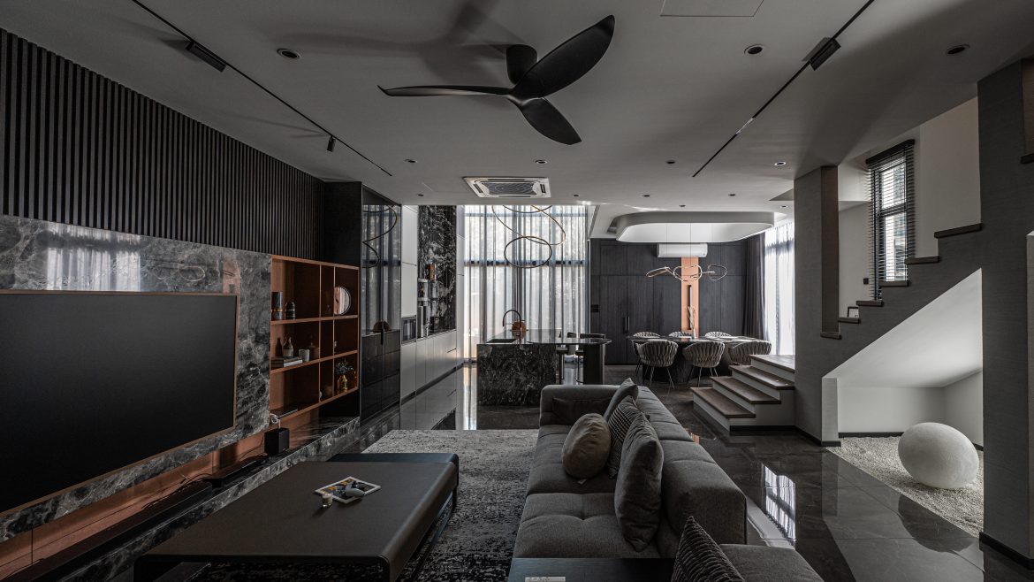
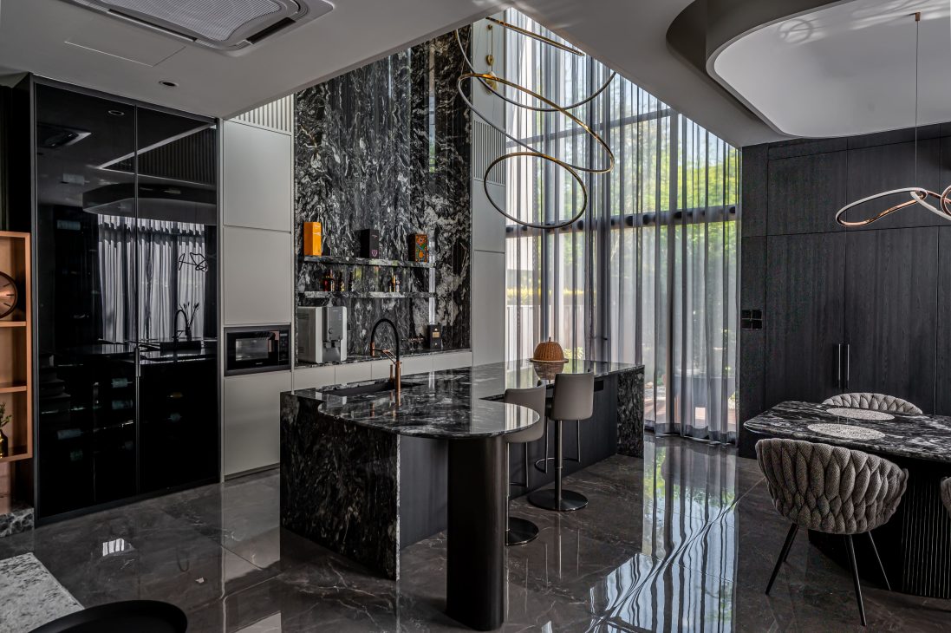
If you’ve enjoyed this interior design article or liked this home, please show us your support and vote for this property here. Thank you for all your kind support!
Check out our Youtube channel for more inspiring interior design episodes!
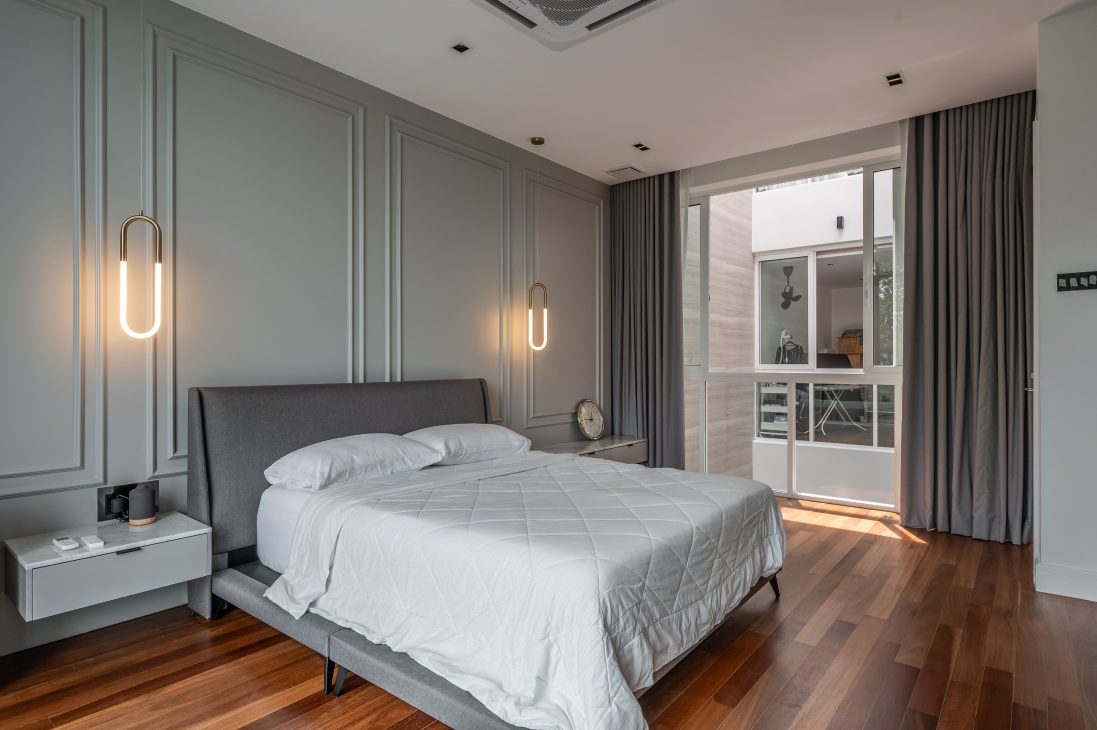
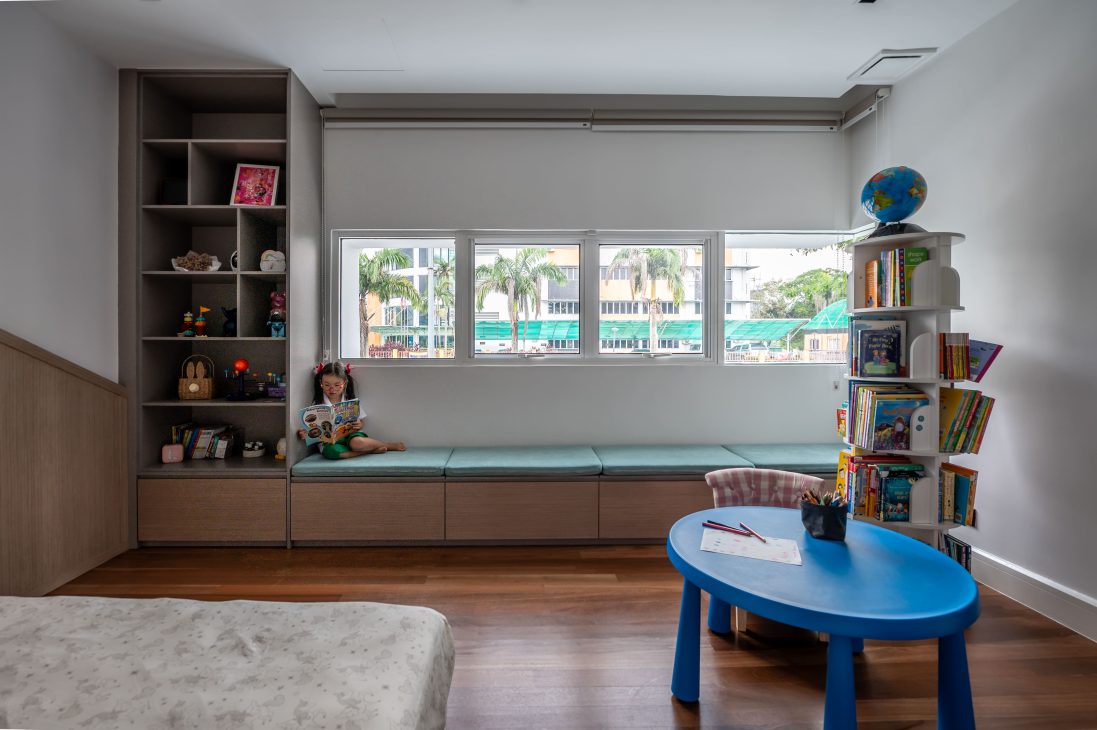
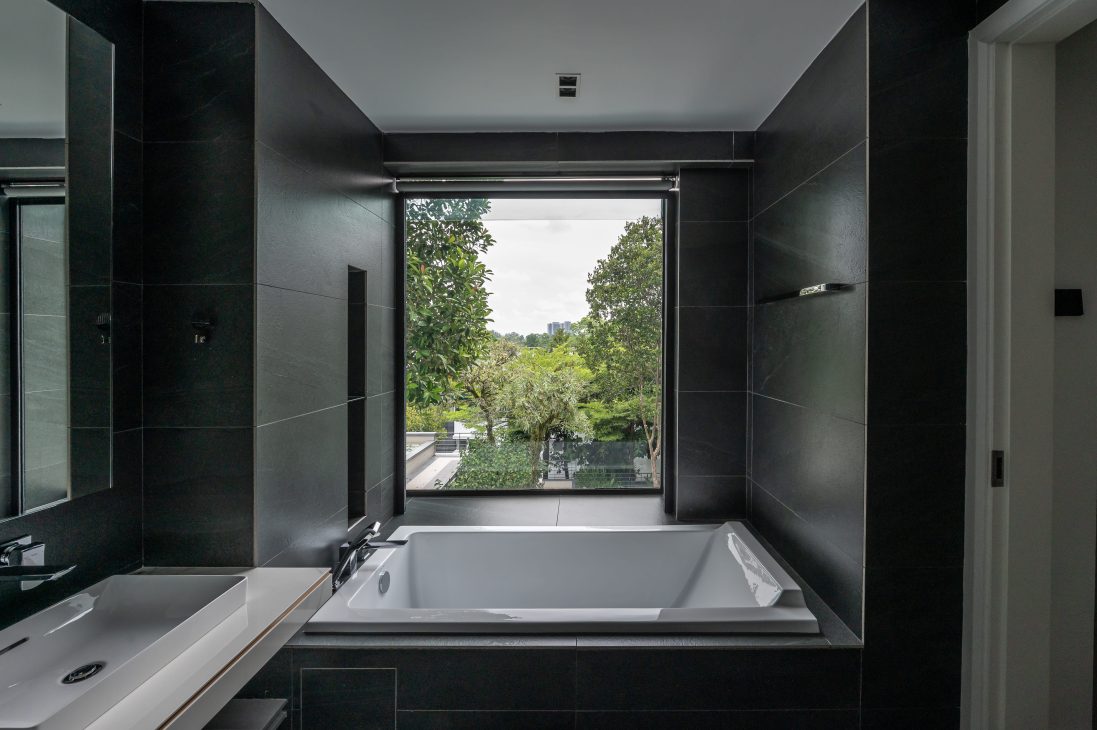
Thank you for taking the time to read this Article. Stay tuned for more updates!


