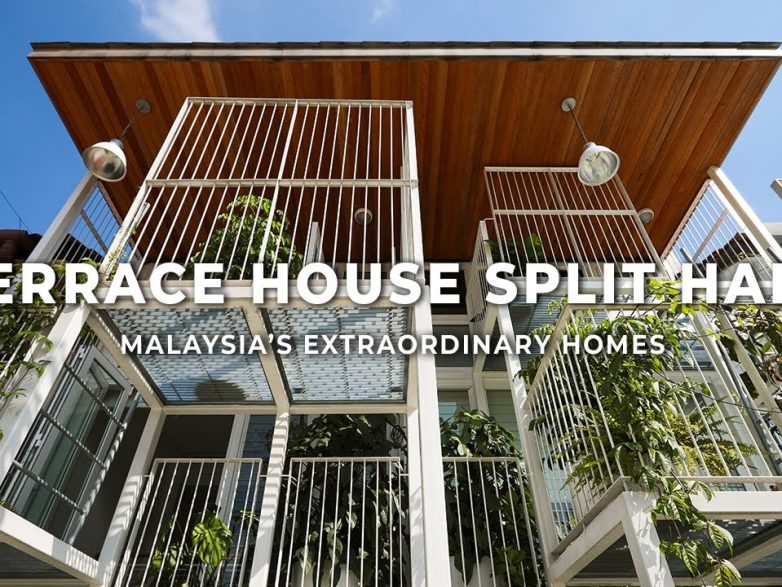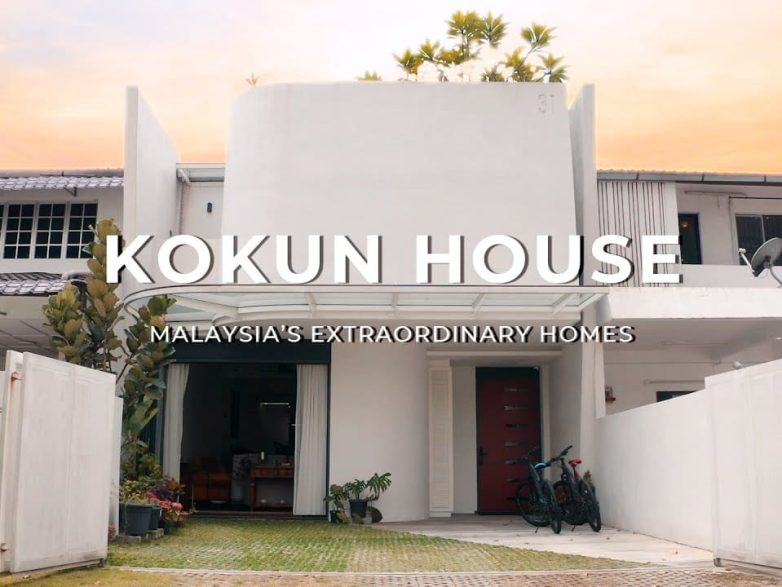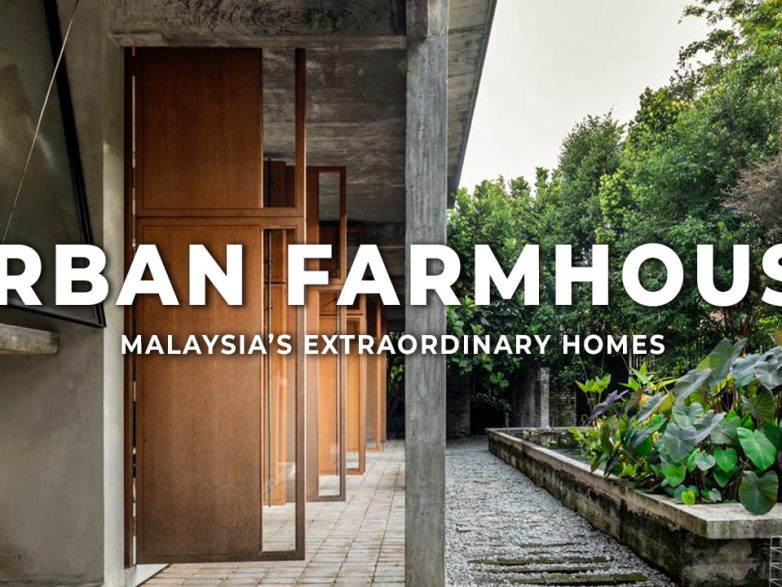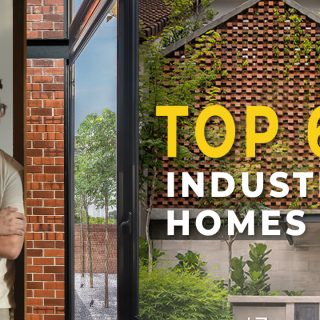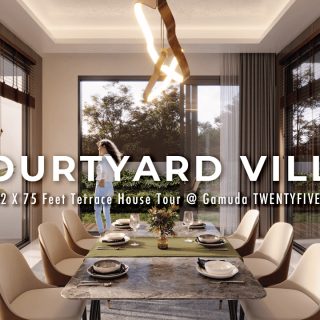House Renovation: Turning a Dark House into a Luxury Home
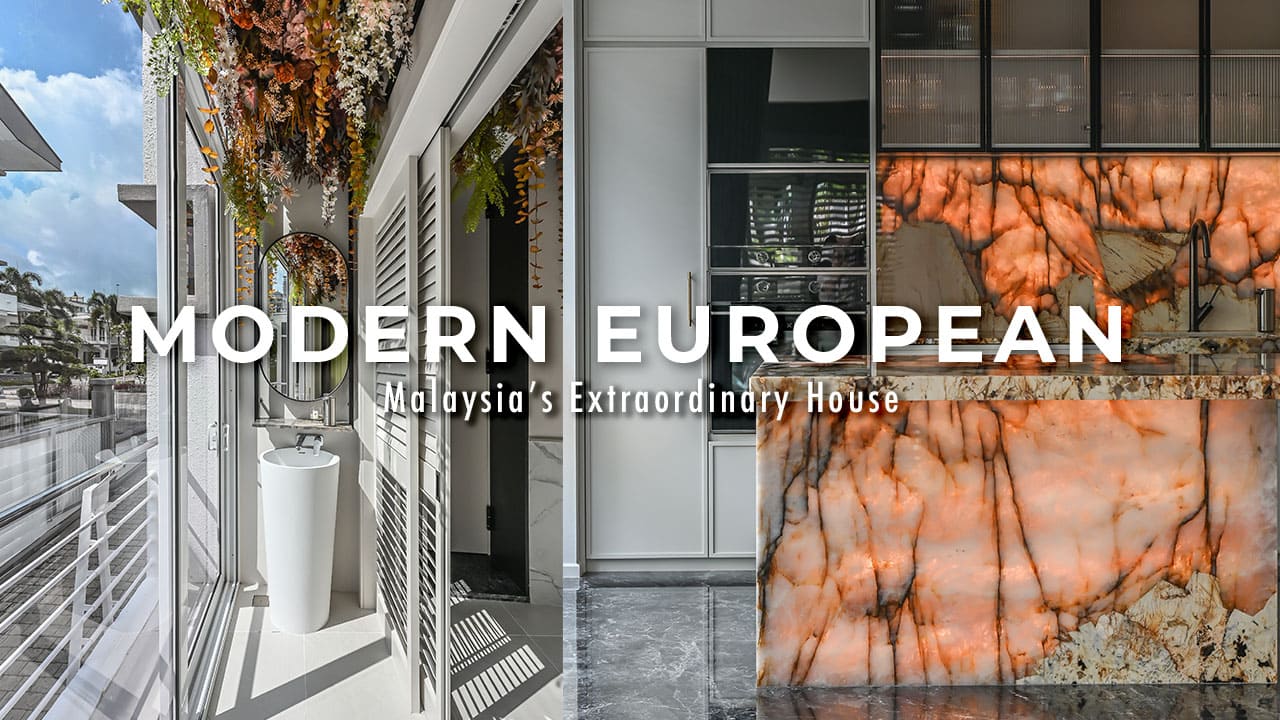
About two years ago, we were appointed for the house renovation and design of this two and a half storey private residence located at Mont Kiara. As Design Seed, it is our vision to be able to share our experience and knowledge gained over the years of experience, pioneering the design scene to educate and share in hope that we could improve the interior design and architecture scene all around the world. So for today’s article, we felt that this project has a number of ingenious house renovation details to share with you.
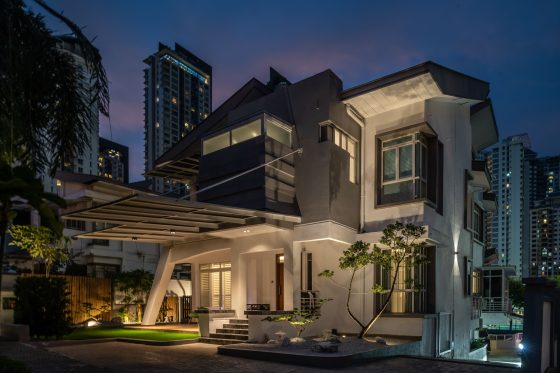
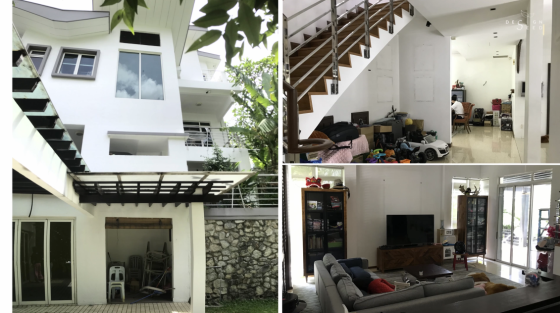
Our clients for this project both have very unique personalities. The young couple was bold and stylish. They knew what they wanted to achieve but just couldn’t put it into reality. When we first visited the property, the first impression we had was that it was a relatively long property. We couldn’t really feel the spaciousness of the property because there were too many walls dividing the general space and the house was literally relying on solely artificial lighting most of the time.
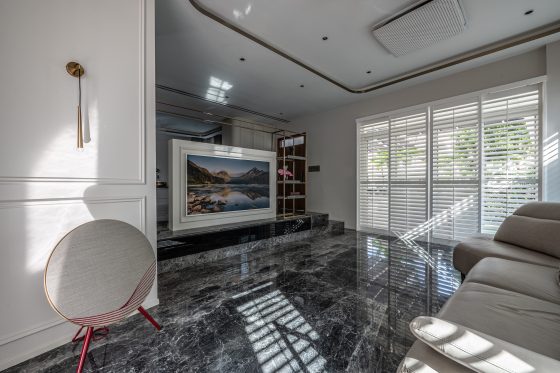
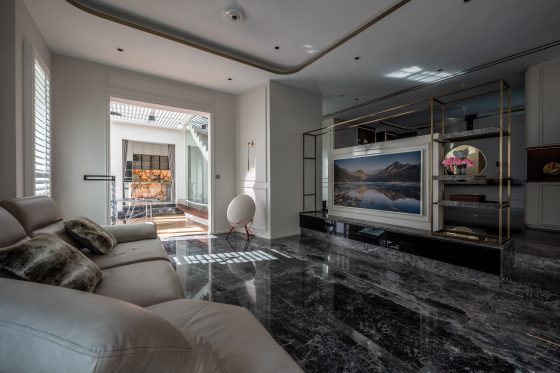
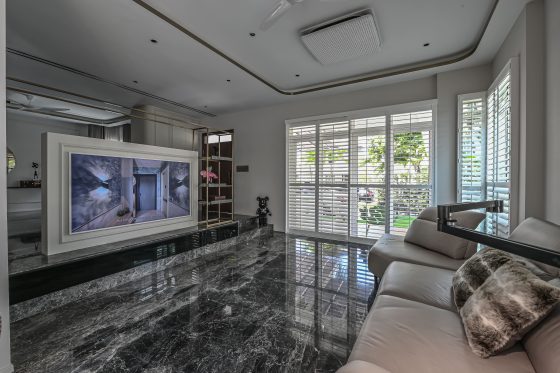
The first thing we did was to recreate a large impression for the entrance foyer. We demolished the walls to what was initially a dark media room, turning it into an open family hall. This made the entrance to the property feel more welcoming and roomy. Before renovations, the initial living hall had a lopsided orientation due to the steps that led down to the sunken living area. The sofas were tucked at a dark corner with the backs facing the entrance.
Our solution to this: We relocated the steps to the right which now allows us to reposition the living area to the central axis. The TV wall was designed strategically as a divider to give the living area better privacy. If you are familiar with Nu Infinity’s designs, this is one of our signature trademarks.
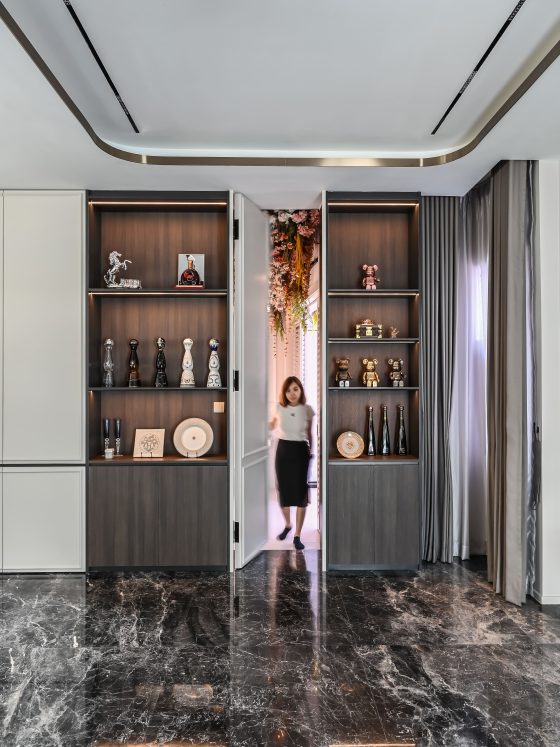
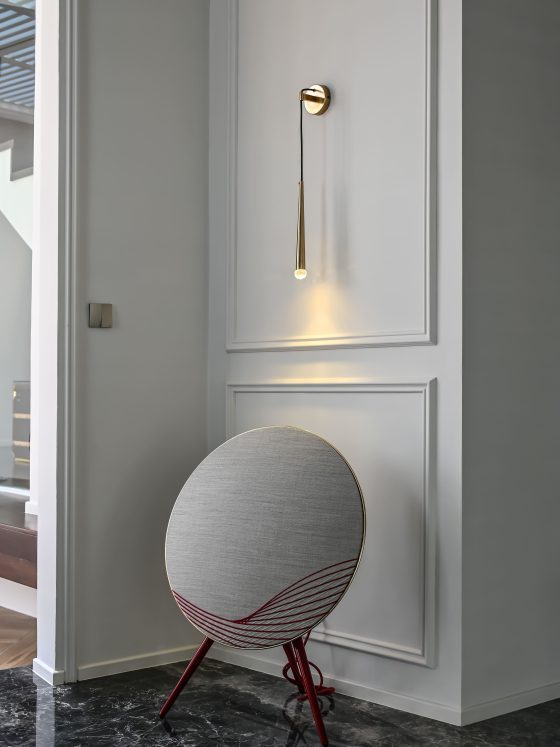
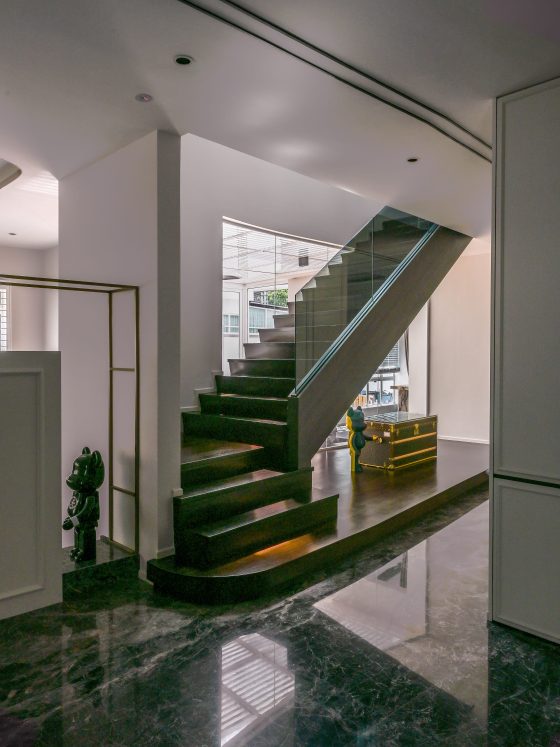
In Nu Infinity, we always encourage and educate our clients to alter the ego of practicality. What we did here was to transform the initial storeroom and balcony into a hidden powder room that gives our clients, friends and family a delightful element of surprise. Because the powder room sits on an existing semi-outdoor balcony, it is always ventilated. For privacy, sliding timber shutters are applied to screen out when privacy is needed.
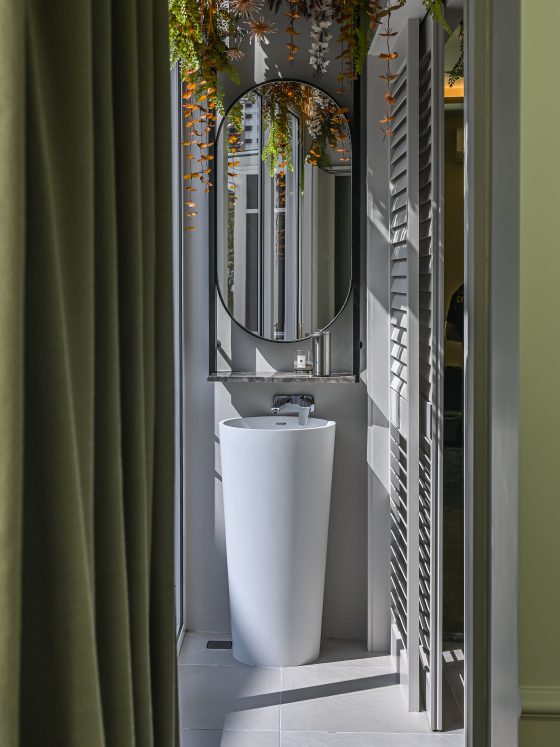
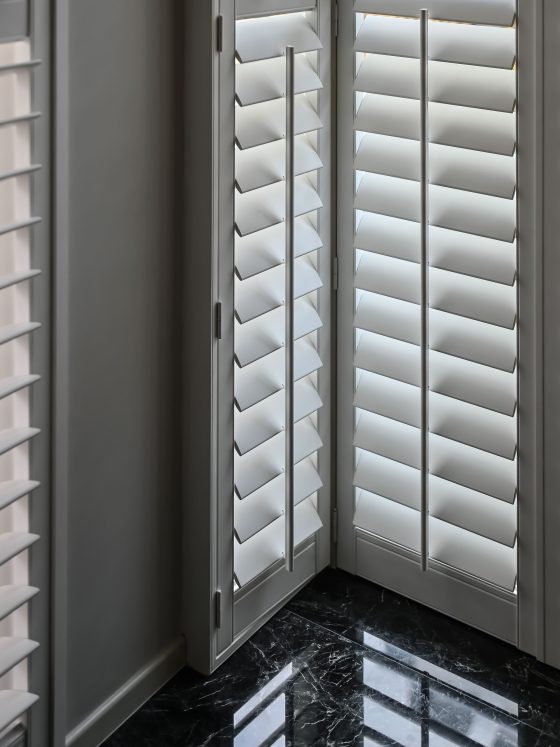
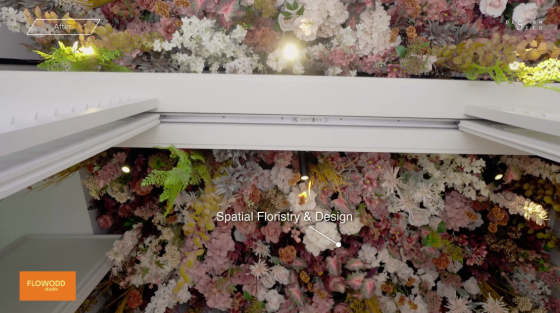
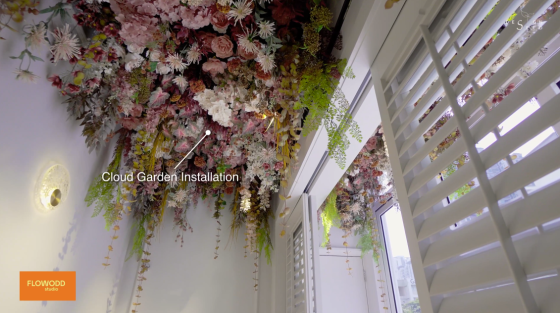
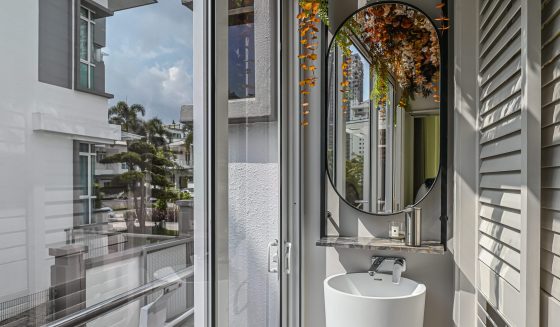
The stand alone basin with an overhung oval-shaped mirror is complemented by the hanging planters above the ceiling, creating a mystical experience as you enter the space. To achieve this enchanting outcome, we hired skilled spatial floral and landscape designers to work meticulously, weaving this carefully curated masterpiece into the fabric of the space.
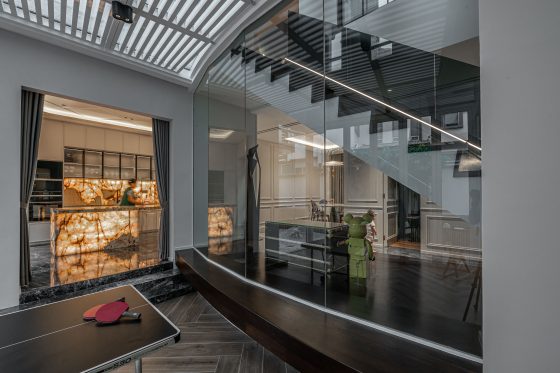
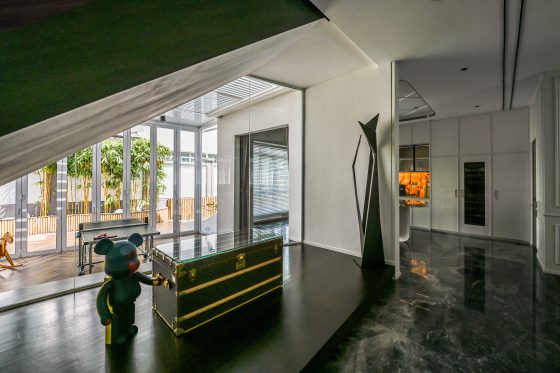
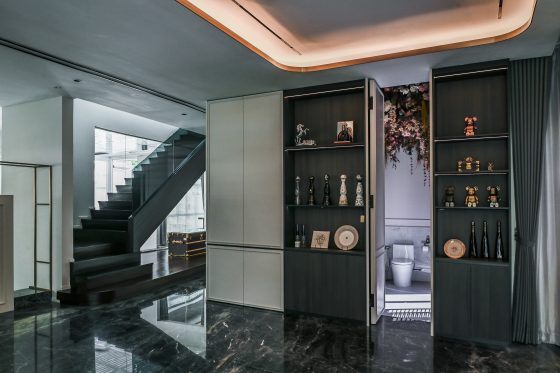
The long corridor that leads to the rear of the property was initially untidy and dark. The space beneath the staircase was literally utilized as a storage space. We decided to demolish the wall and create a floating staircase effect, allowing natural lighting to flood into the property. One of the most impactful changes to this project in achieving a luxury touch has to be the selection of marble.
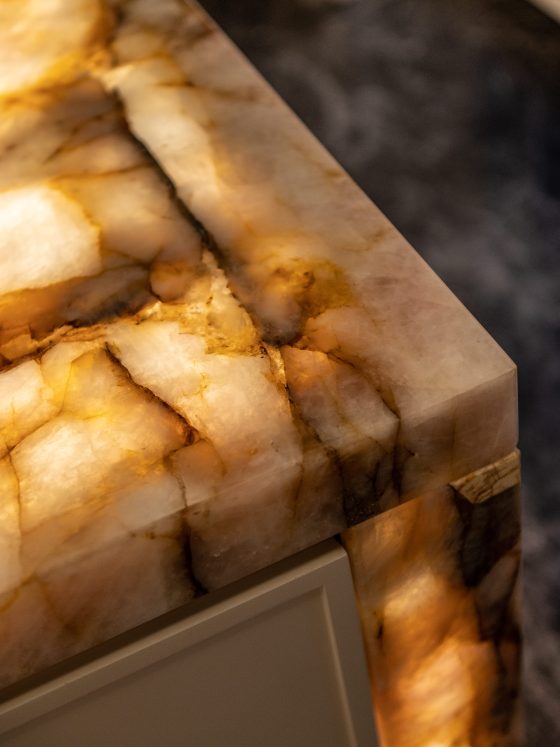
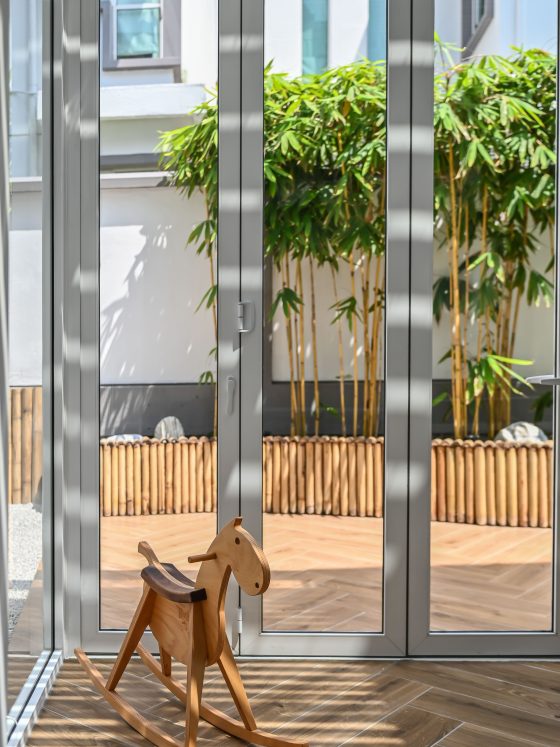
“Because this house has been around for a long time, like it has 15 to 16 years of history,” the owner shares with us. “Then the previous marble was, you know, not in good condition anymore. We wanted something different and I like something warm so I chose this marble, Grey Saint Laurent.”
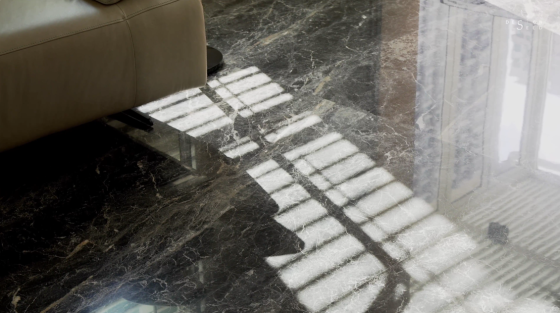
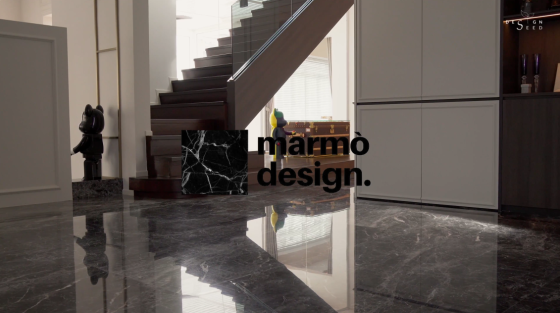
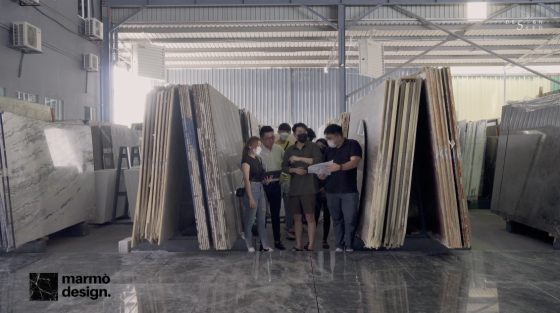
As marble selection is a very crucial part of interior design, we need to be very involved and patient in selecting the right pieces and where it’s going to be placed. The flooring selected for this project is by Marmo Design, contributing to an overall sense of luxury that subtly guides you towards the rear of the property. At Marmo, they take pride in being the industry leaders, offering the widest range of natural quartz and marbles, all available at their factory. Their commitment to quality extends beyond the quarry with cutting-edge facilities in place to cater to their clients’ every need. The marble selection process is an art and at Marmo, it’s a masterpiece.
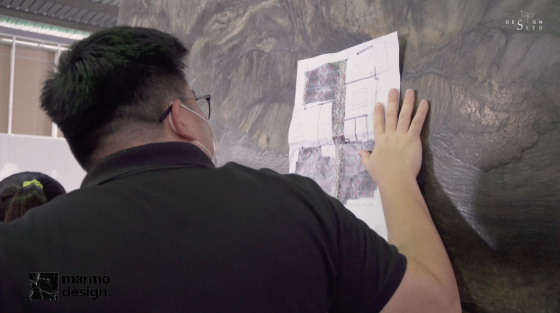
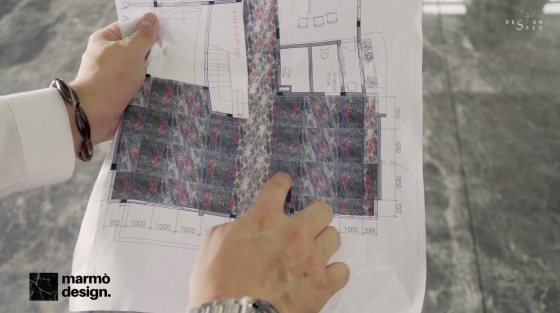
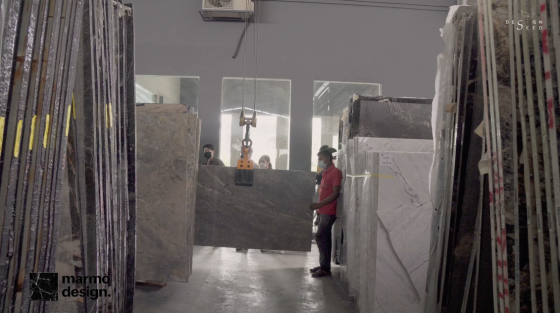
Picture this, before a single cut is made, witness your vision come to life through their advanced 3D drafts. Marmo believes in giving you the power to shape your dreams. Every piece of stone at Marmo is carefully handpicked. Their experts select only the finest, ensuring each slab is a testament to modern contemporary design. Marmo doesn’t just sell marble, they deliver an experience. Your spaces deserve the best and they’re here to make that happen.
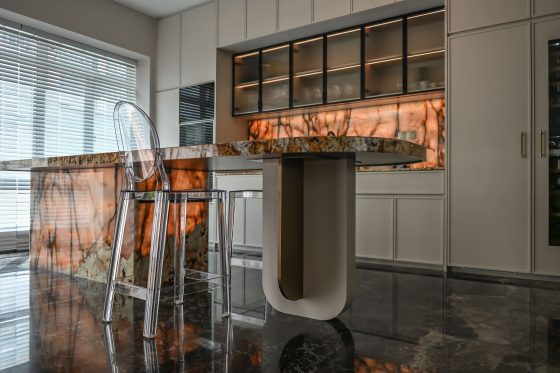
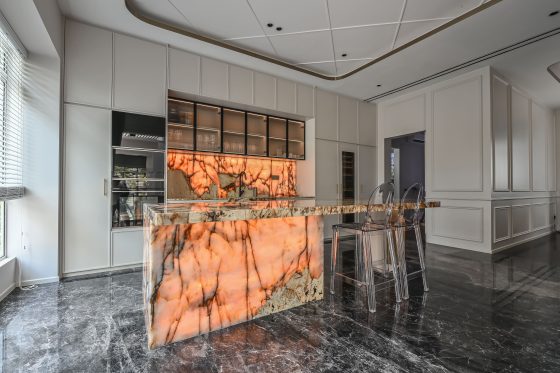

The existing dining and dry kitchen was swapped from its original floor plan. After speaking to the owners and understanding their lifestyle, Nu Infinity wanted them to practice utilizing the dry kitchen space more as the heart of the home. With full built-in appliances and even a wine chiller, this dramatic kitchen design is not just a space to enjoy breakfast. When day turns to night, the elegant kitchen turns into an eye-catching flaming bar to host friends and family.
“This dry kitchen I think is a very practical space. But it has its own character, like in the morning, our breakfast is always in the dry kitchen. It’s very cozy. At night, when the baby has gone to sleep, it’s a bar. Like when you open the light, it turns into a bar yeah,” the owner adds.
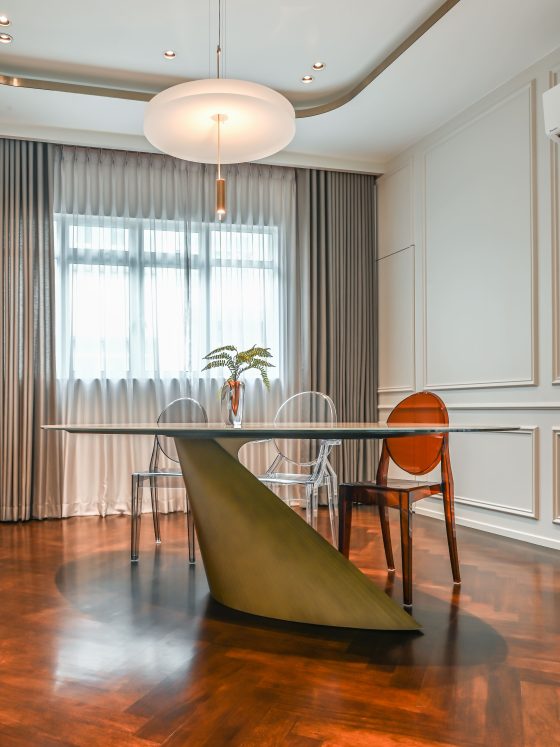
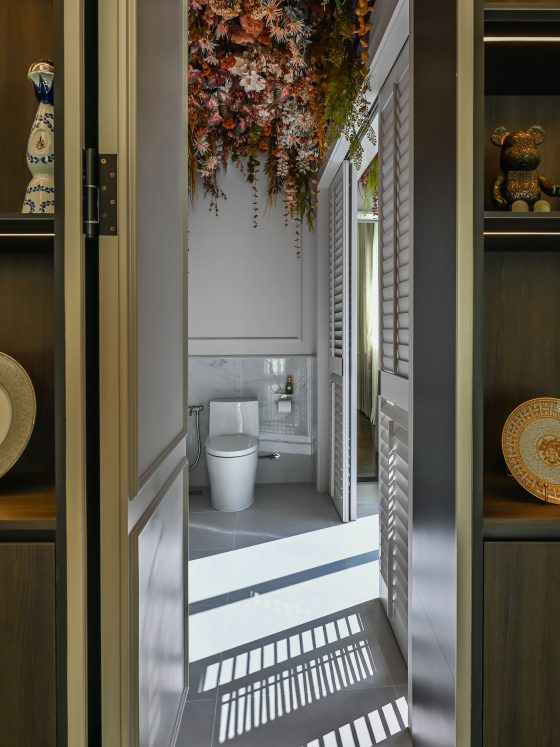
The dining area was curated to be tucked aside to elevate the private dining experience. Cozy and quiet, surrounded with timber panelings, it also boasts a mysterious hidden door to the mystical powder room.
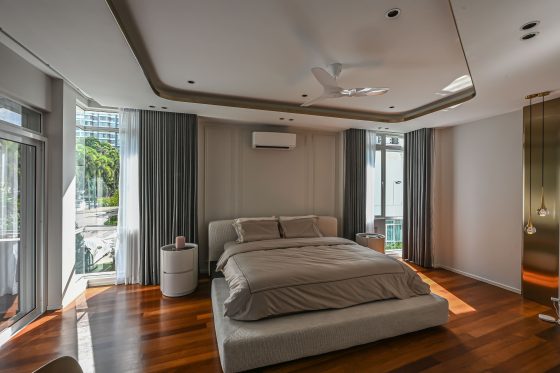
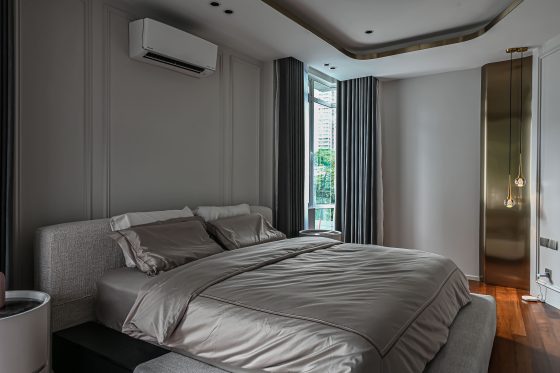
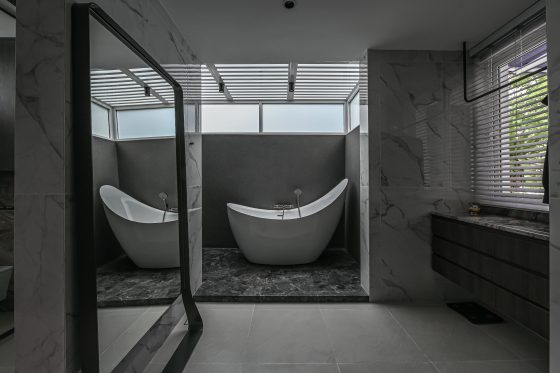
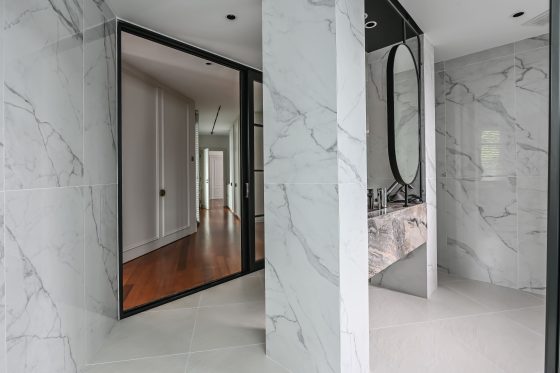
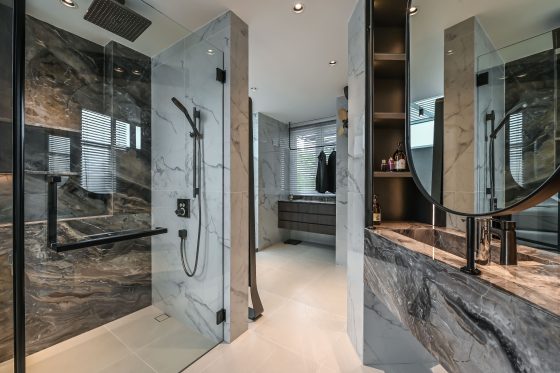
The client’s brief was to have their bedrooms designed to feel humble and cosy like a 5-star hotel but not be too busy. However, the brief was to have a spacious and impressive bathroom and here’s the outcome.
“So I talked to my ID that I want to open up two rooms. I want my bathtub and I spend a lot of time in my bathroom to be honest every day. So yeah I talked to him that I want a big toilet. When I found out about the column, I didn’t like it very much. I didn’t know what to do with it so I gave it to my ID, let them brainstorm about it. Then yeah they came up with a “H”. I really like it,” the owner shares with us.
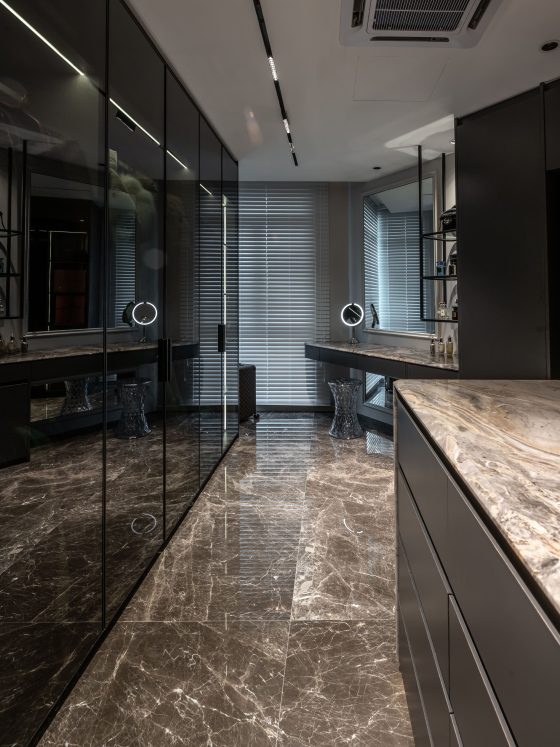
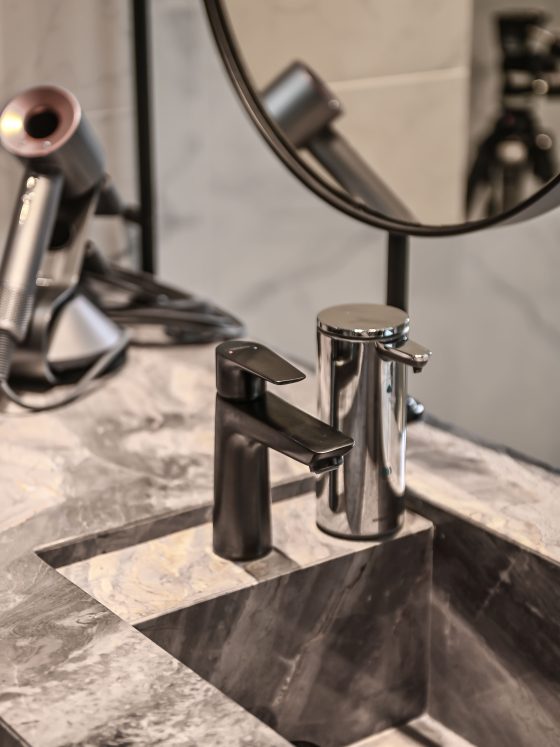
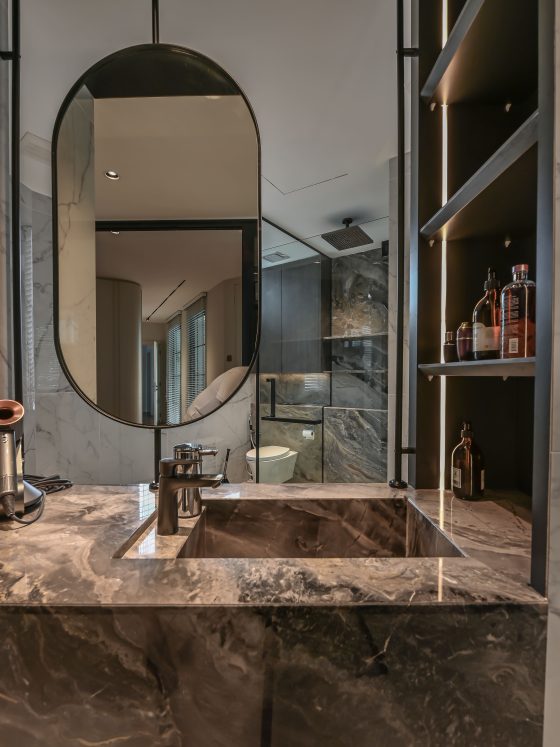
Talk about a dream wardrobe. After understanding the client’s lifestyle, we created a hidden storage space that showcases her fascinating collection of heels in her bedroom.
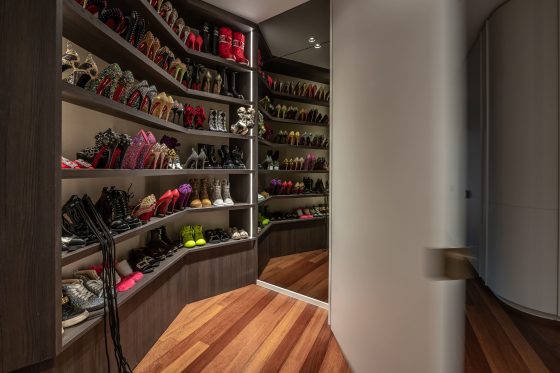
From the front facade of the property, it may look like a two-story bungalow. However, the property was built on a slope, allowing half a story basement at the rear of the home. The condition of the existing basement was dilapidated, the walls were cracking and water was leaking. However, the clients emphasized on not wasting the space and giving it life again.
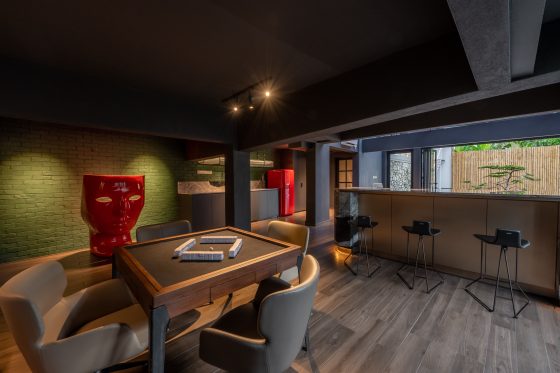
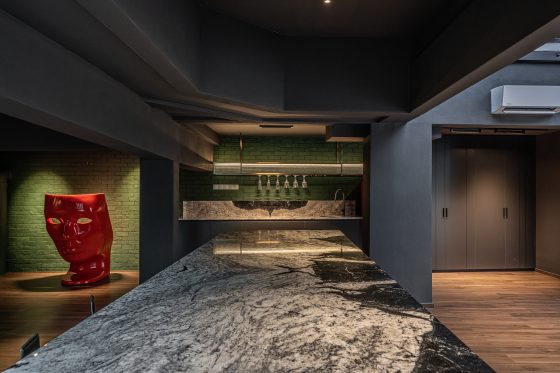
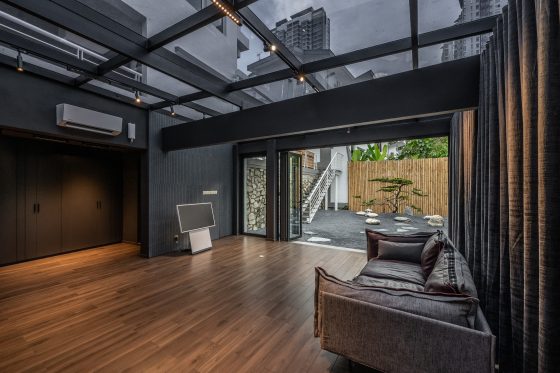
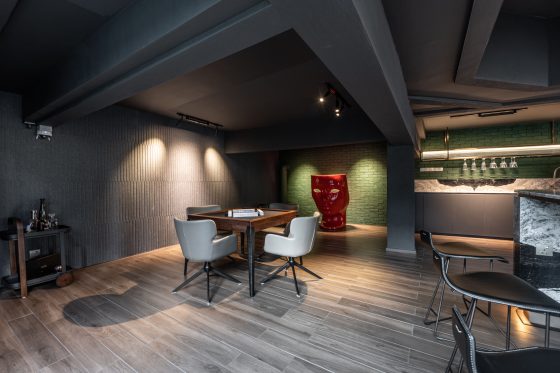
Without squandering the client’s budget, we transformed the basement into a humble dimly lit entertainment space for our clients to host parties away from the main annex of their adjacent home. To keep the space dry and not humid, we designed the extension of the basement to allow for skylights and operable folding doors to allow for fluent cross ventilation. With the landscape design of the courtyard, this basement has certainly been brought back to life.
The owner tells us that, “The basement initially was very rundown. The previous owner kept the debris over there. But it’s quite a big space. There is about 1500sqft land size over there. I’ll just tell my ID that we can make this basement an entertainment area. Because I think this entertainment area is like a different part of the house. It won’t disturb my baby whether singing or talking, you know. Then of course the basement is transformed into what it is now which I am very satisfied, like people come to think this is a nice space.”
“What I want is to have an island piece so that’s why I went to this marble company. We chose a marble. And I want that marble to be like book-matched one.”
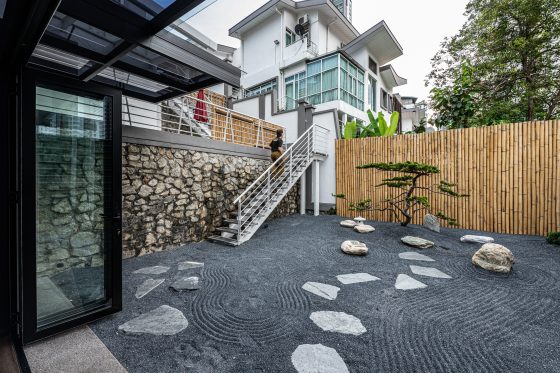
Transforming a house to a home, making a space look welcoming and cosy, modern contemporary minimalist or luxury, there’s endless terms of design concepts that gives character and impact to your home. But the major points in the house renovation process that should not be undermined is the functionality and practicality of the home that suits the client’s brief and ultimately, improves their lifestyle.
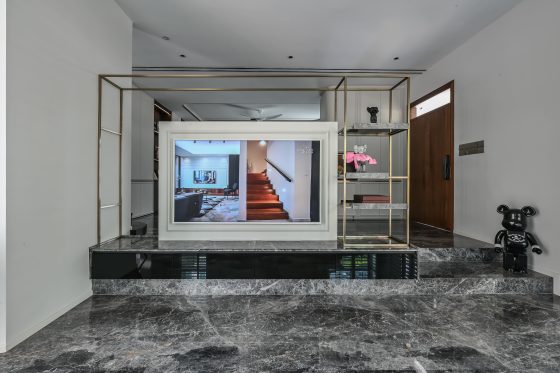
The pinnacle of this project is how the space planning is reinterpreted to be accustomed for our new homeowners’ lifestyle. Contented, complete, not too large, not too small. Most importantly, a roof above your head that you will always look forward to come home to.
For more artistic and luxurious homes, check out a beautiful courtyard house with a floating glass bridge and a terrace home transformed into a modern luxury home by Nu Infinity. Or this unique, artistic luxury apartment in Guangzhou, designed in shades of green.
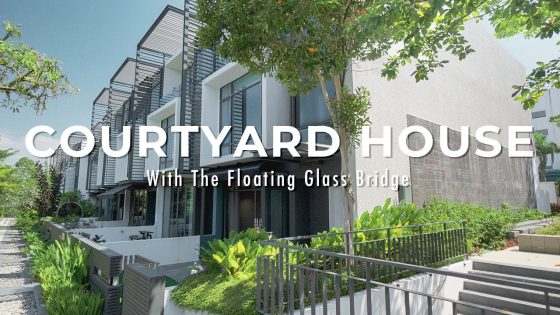
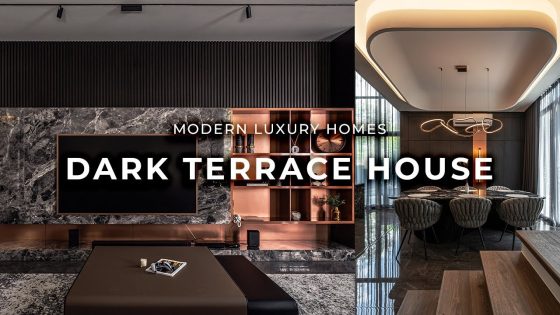
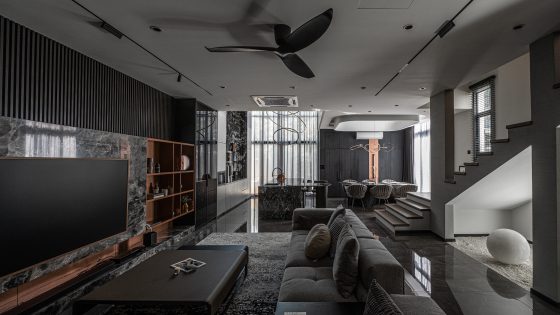
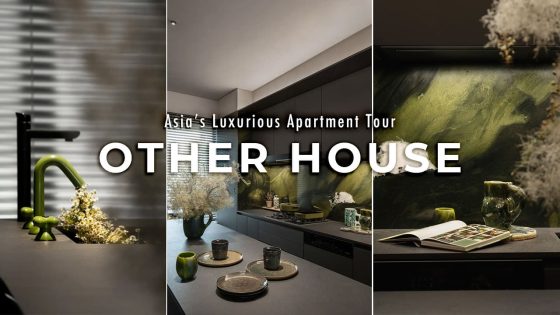
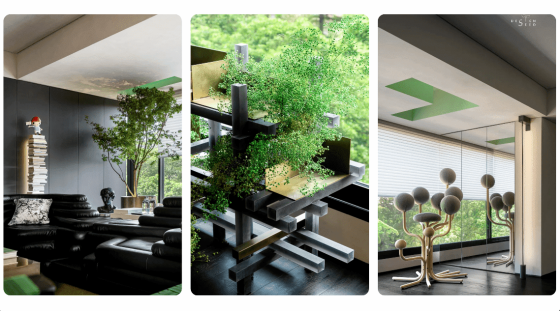
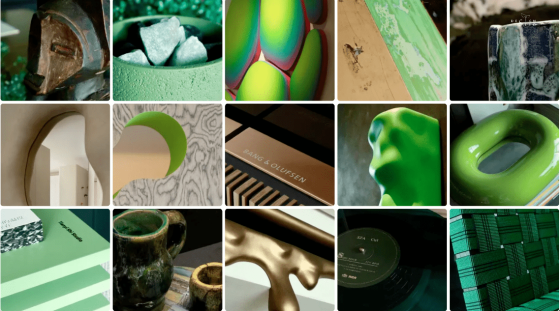
We thank you for supporting us throughout these years in bringing up the design scene and its value. Constantly hunting high and low to unveil more and more compelling design episodes, we would be really thankful if all of you could support us by joining the Design Seed membership and help us continue to bring you design and architecture stories.
Check out our Youtube channel for more inspiring design episodes!
Thank you for taking the time to read this Article. Stay tuned for more updates!


