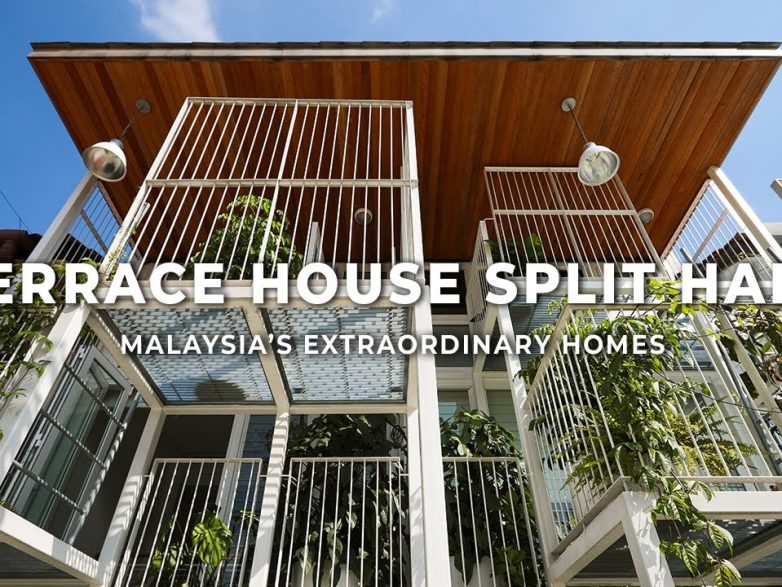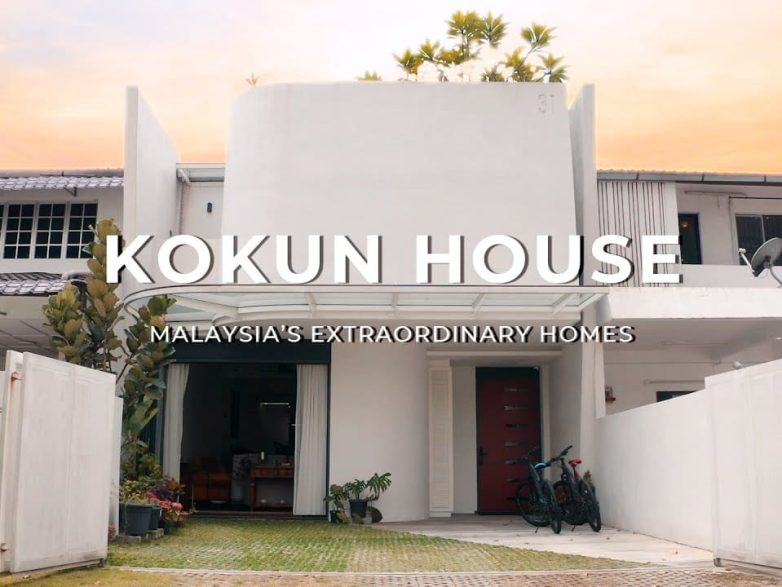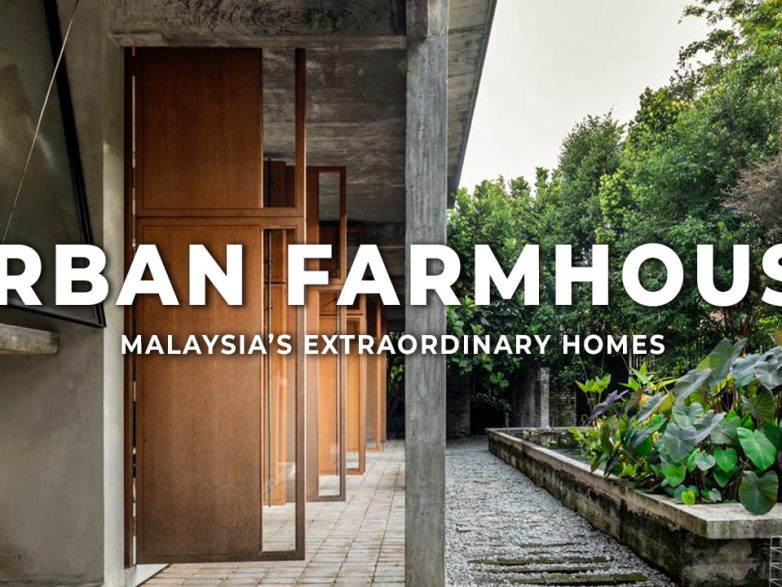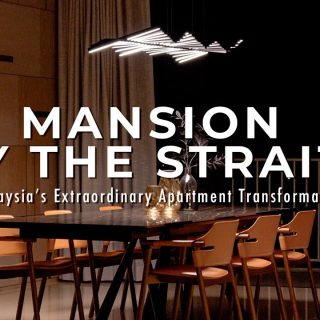Inside An Open To Forest House | Amazing Floating Treehouse
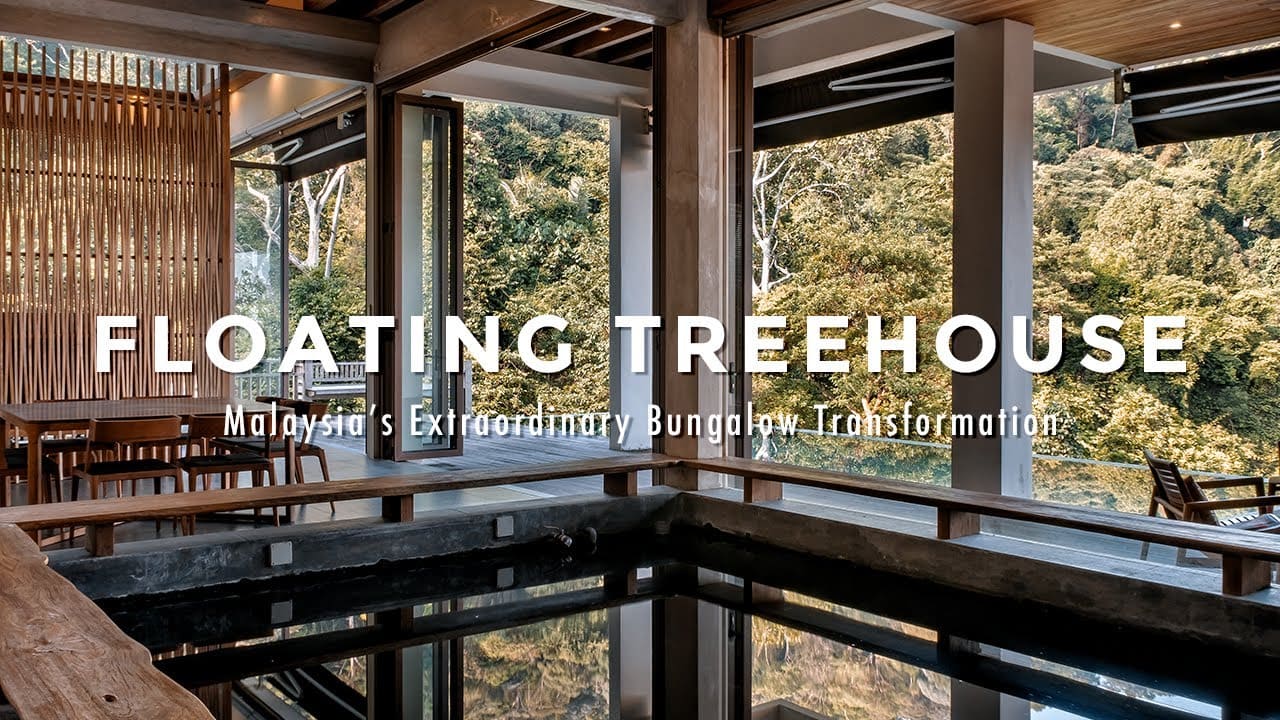
“Wherever you sit in this house, you have a beautiful view of the garden. So what you want to do is make a project that people are very happy to live in here.”
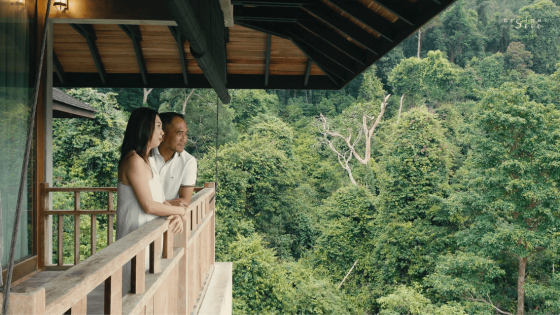
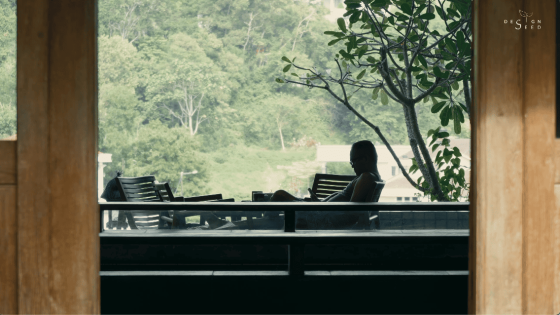
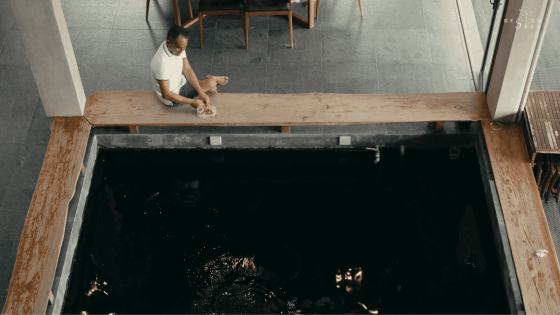
“When I design the houses, I need to build a garden. Here, the garden is natural— God has made the garden. Sometimes we get leaf-eating monkeys rummaging through the trees, eating the leaves. You have this really close contact with nature, and the view is absolutely fabulous. It’s like a painting,” Inch Lim says.
Some time ago, we featured an episode of The Hidden Garden House in Hulu Langat. In the short period of eight months, that video is now touching 2.1 million views. Due to the immense demand, we were motivated to travel to the south to explore another extraordinary home for your viewing pleasure.
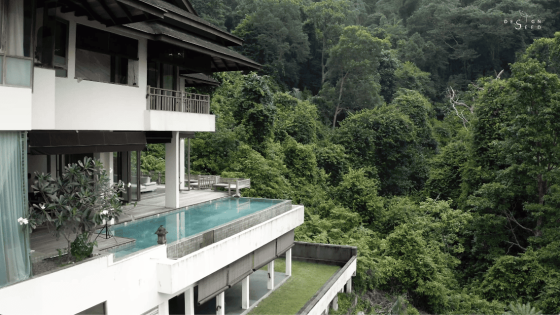
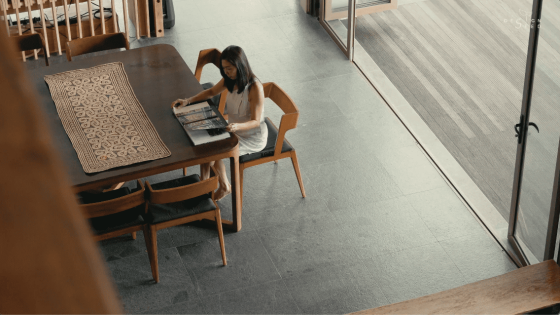
Today’s episode on Design Seed will reveal this three-storey residence, which is built on a steep slope. The entrance is at the mid-level, with a dramatic view that faces south towards the forested hill and west towards the sunset. The mastermind who choreographed this astonishing masterpiece is the same person who designed the Garden House, Inch Lim. The celebrated Malaysian landscape designer who had the vision and idea of building this home at the parallel eye level with the trees. Let us present to you the Floating Tree House.
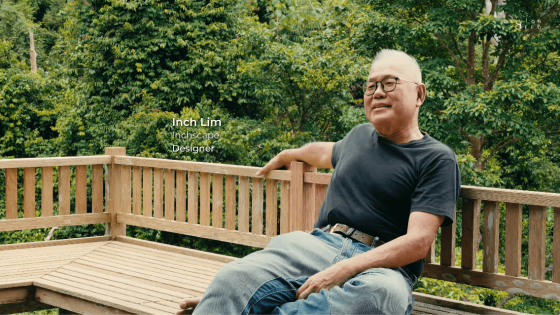
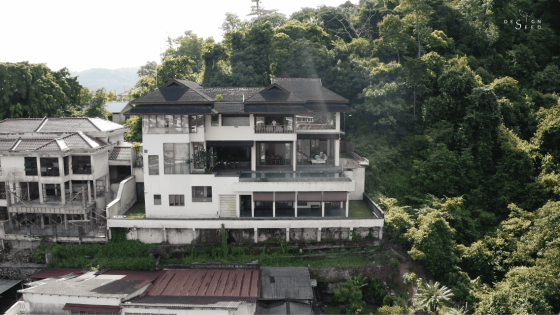
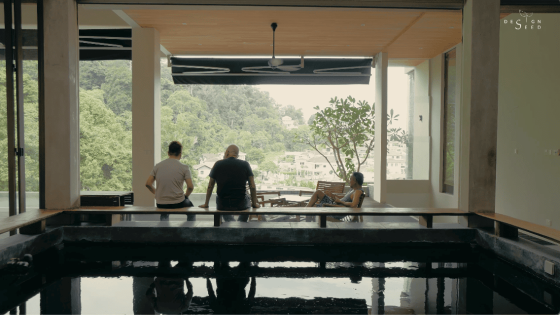
“Hello, my name is Inch. A long time ago, this was a huge rubber plantation and it was disused. There’s a beautiful stream that runs through here, so I used to hang around here a lot.” shares Inch Lim.
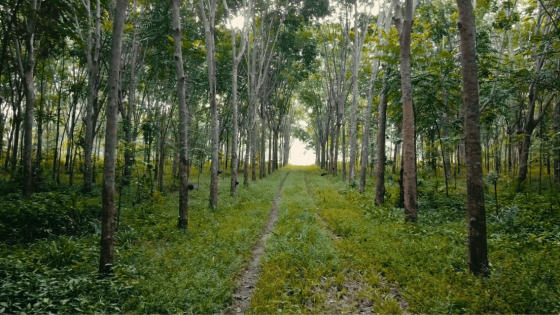
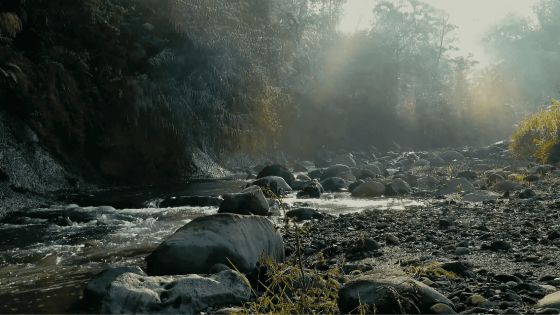

This three-storey residence is built on a steep slope that was originally meant to be two plots of semi-detached properties. The steeply sloping site is at the end of the cul-de-sac on the edge of the forest reserve.
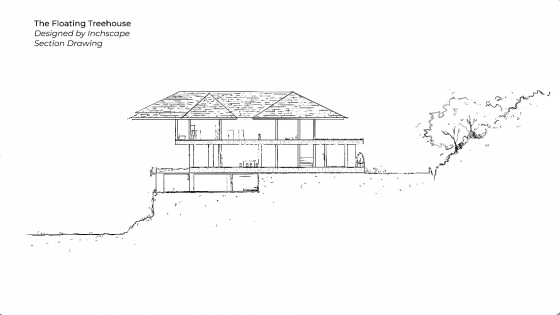
“When I first saw the site, I just thought, “Difficult.” It’s not an easy site, difficult because of the steep slope, and it wasn’t a big site. But because of this jungle, what happens is that you find that this site is a lot bigger psychologically than it actually was.” shared Inch Lim.
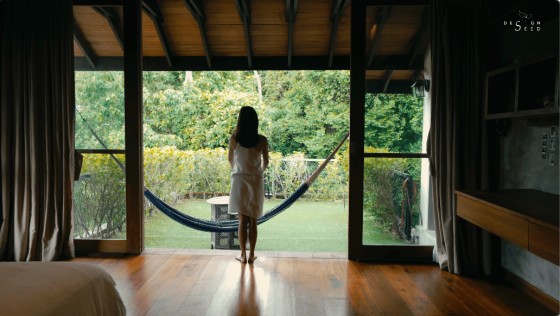
The owners, Koo and Elaine shared their thoughts on their home. “I love the environment here. It’s a forest reserve that will have no further developments. The fresh air and the view of the scenery, that’s the main reason and the location is not too secluded. It’s near to the city.”
His wife, Elaine shares, “I don’t like it here at the beginning. It felt scary. Why did you bring me to the forest to live in? Then I experienced the fresh air and slowly accepted living here.”
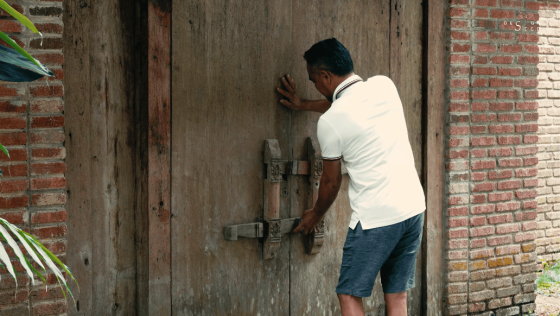
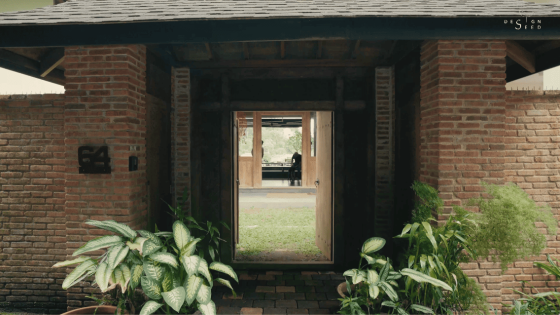
The moment you pass through these mystical Javanese upcycled portal doors, a 14×18 feet fish pond greets your arrival. With the calm waters and reflection of the architecture reflected on the surface of the pond. The interior of the heart of the property, is ever-changing.
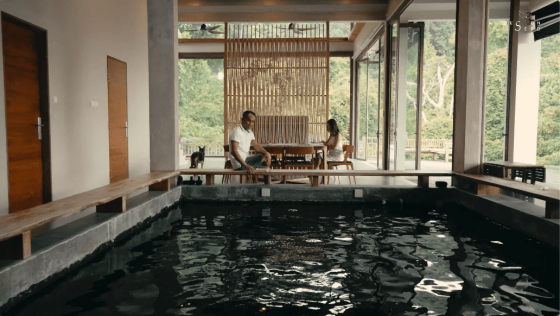
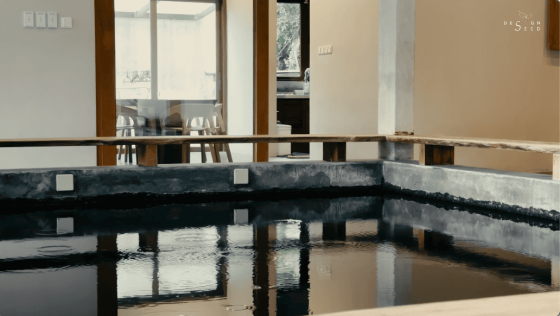
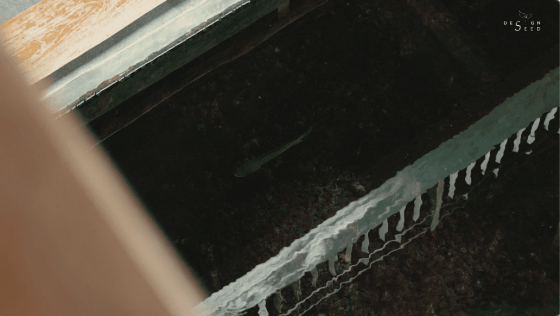
“In all my projects, the outside is led in, in one way or another, and the water feature is fed from a natural stream. You’re bringing the outside all the way in to the heart of the building. I always feel that there’s no point in having a pond unless you spend time there. If you don’t have seating areas, you’re not likely to spend time by the pond.”
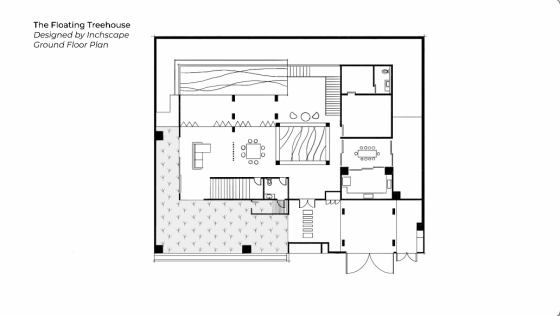
“The idea of going low and then having a very high ceiling, their courtyard serves several purposes. But mainly, it allows hot air to rise and dissipate, and the other purpose is to allow light through. There’s a louver that you can open and close. Sometimes when it rains, it’s very nice to open the louver and let the rain fall into the pond. And you see this beautiful pattern created by the ripples on the water.”
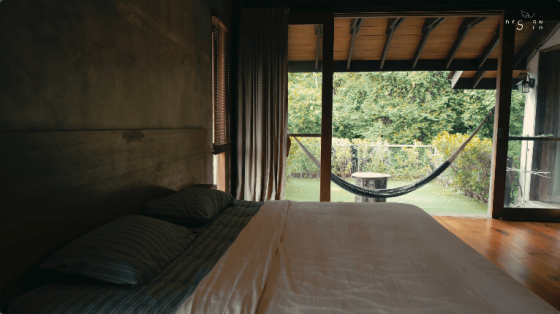
“I realize the importance of the indoor and outdoor aspects of tropical living. I always try and create a little bit of space outside that you can access from every room, wherever possible. Obviously, there are areas where it is not possible. In that particular case, because there’s a car park, I realized I could make a garden outside of the daughter’s room, so she can have access to the garden.” shared Inch Lim.
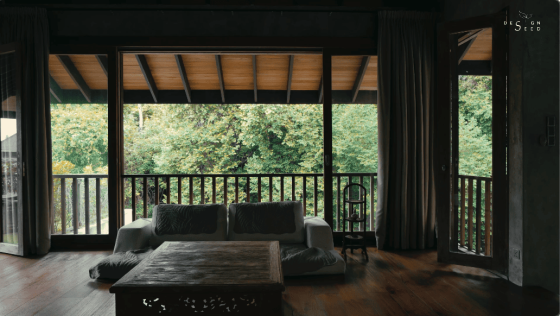
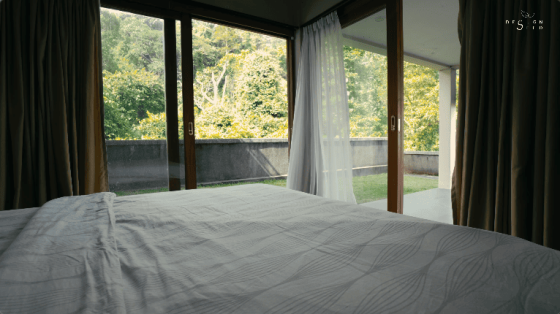
“We love our time here in the house. we even have most of our meals here at home. Normally we’ll have our breakfast over at that area and dinner in our dining and kitchen area. We’ll then spend some time at the living area after dinner and a drink at leisure.” shares the owners.
“During our evening nap at the sofa, you’ll get to hear the birds chirping, the sound of flowing waters, and the sound of the forest animals.” Elaine shares.
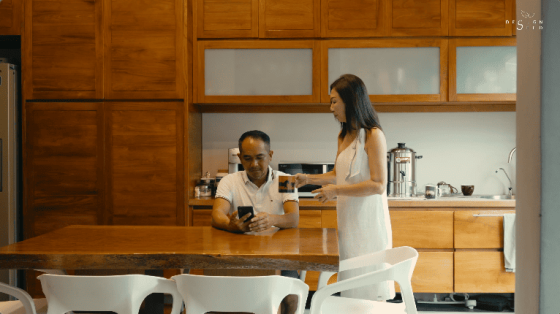
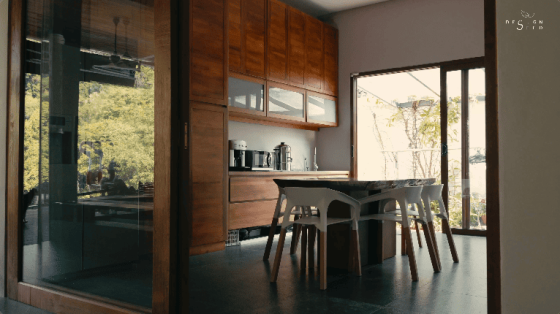
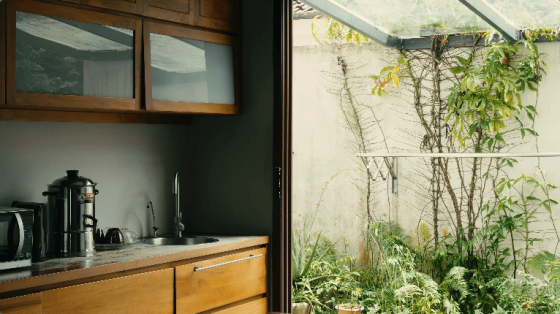
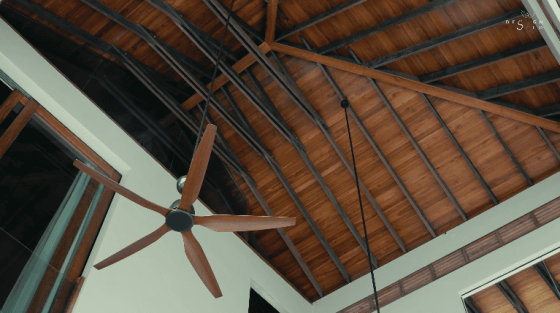
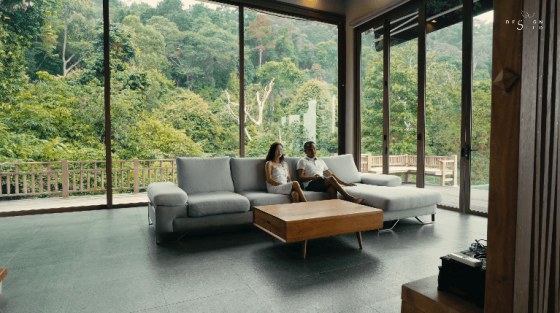
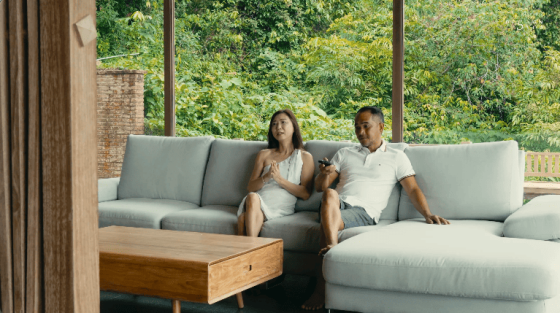
Walking towards the living area, a sweeping view of the high double-volume ceiling and panoramic view of the dramatic scenery of the forest would put anyone in awe.
“If you look at the building from the outside, you’ll find that there’s a gateway. And the gateway faces the entrance that faces the foyer that faces the pond that faces, you know. So there’s a progression of space—you’re visually led from one space to another to another to another.” Inch Lim shares.
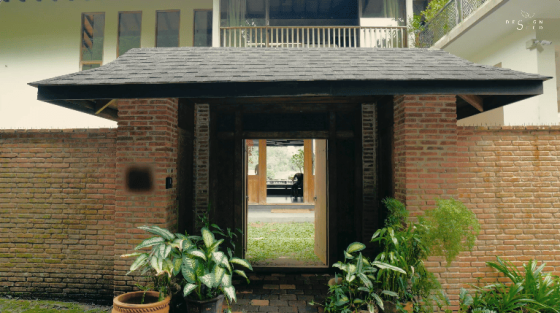
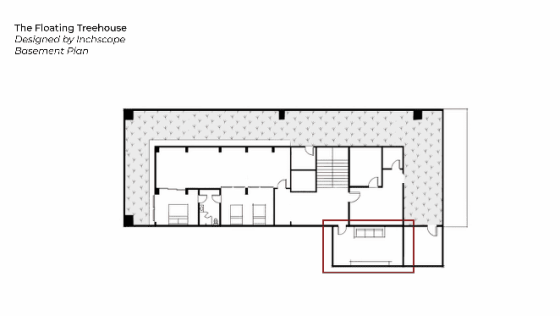
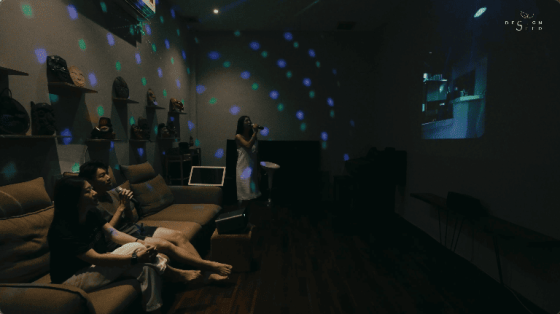
“Basically we’re living as a big family. We have 3 rooms on the first floor. Our parents’ rooms will be on the ground floor because there is no need for them to climb the stairs. It will probably be our room in the future. There’s also a basement floor below. We then situated the guest rooms, karaoke room and maid’s room there.”
“The karaoke room is there because of the Covid period. We needed some activities for leisure. He knew that I love to sing. So we turned one of the rooms into a karaoke room.” Elaine shared.
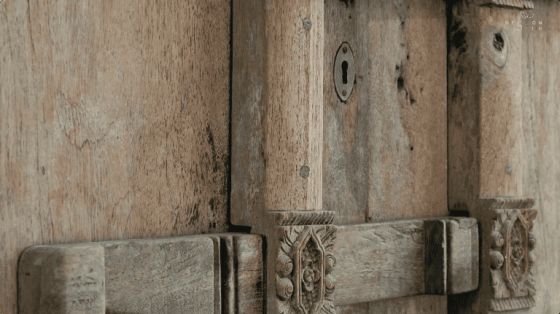
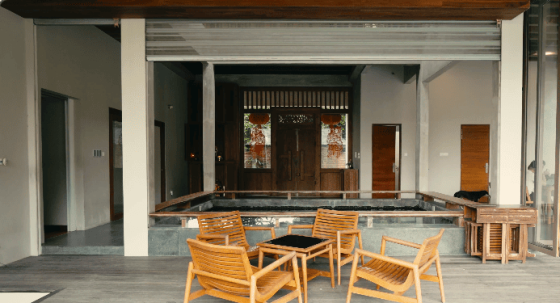
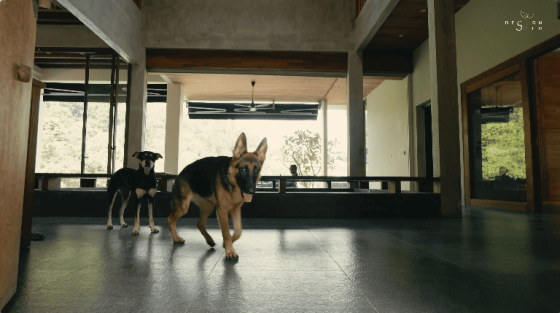
Many would be paranoid about the safety of such an open home, but the owners, Koo and Elaine, were certainly thoughtful enough to plan ahead.
Koo shared, “The glass doors here can be fully closed. Whereas for the area that has no glass door, we installed roller shutters. We also installed alarm systems and also our dogs deter theft. These are all necessary.”
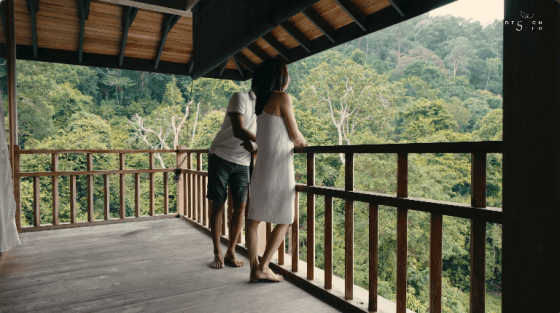
One of the most significant highlights that makes this property stand out is the striking pitch roof structure, built in teak wood. The contrasting colour gives a great touch of warmth to both the architecture and interior design.
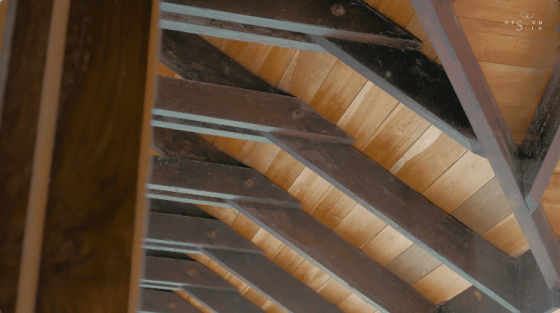
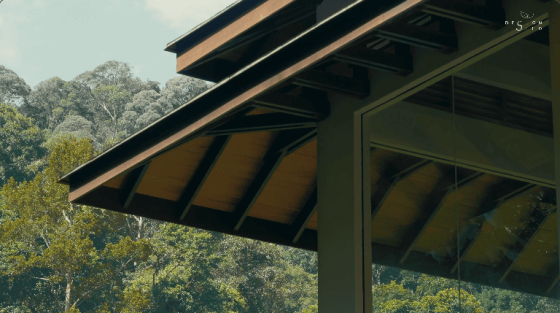
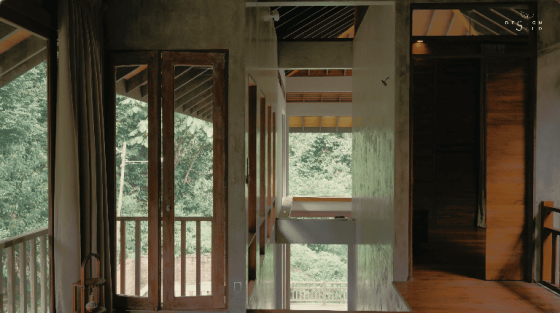
“I was looking for a more traditional form in the roof construction. It works in the tropical setting because water is expelled very quickly from the roof, and also because heat gain in the roof space can be expelled as well. The roof is quite complex, but timber somehow makes the building feel warmer. And because of the stone floors, I wanted to have a very light-coloured ceiling. On top of that fixed glass, I made a gap and the gap has a louver, so even when the doors are closed, there’s always a place for the hot air to escape.” Inch Lim shared.
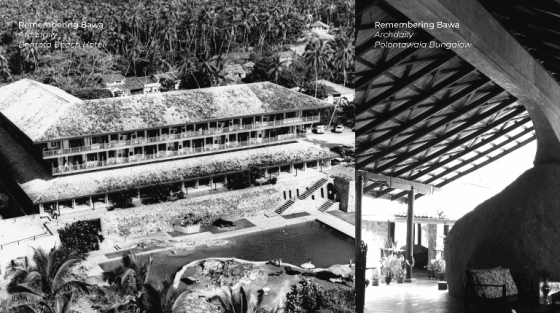
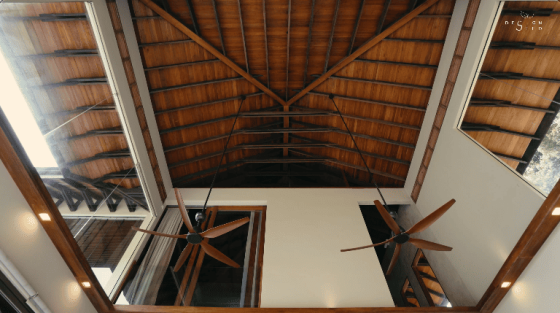
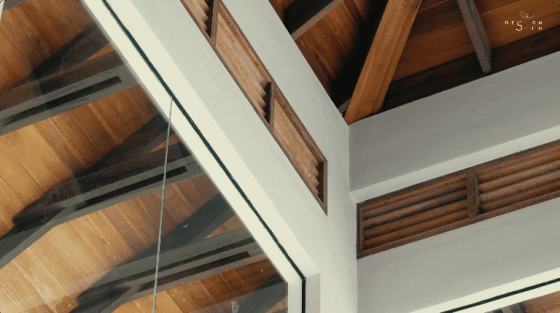
“If you walk into this room, you’ll feel the double-volume space. You can look through the double-volume space and realize the height of this hill and the height of the trees.”
Sitting by the decking that is cocooned by the forest reserve, listening to the birds and crickets chirping, and the sound of a cockerel greeting the dawn, there’s utter silence and time to reflect on the blessings of life.
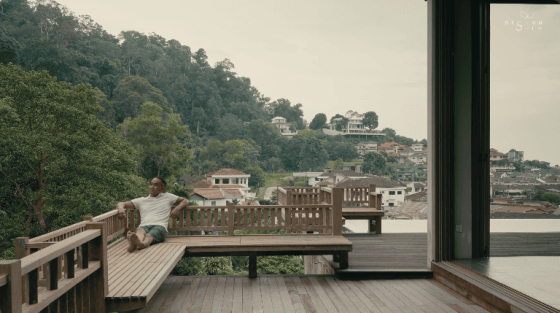
“The deck is obviously a main feature of this house. The tropical situation like we have here, it’s always much better to have external seating areas so that internal spaces and external spaces flow into one. In this particular case, it was really good because this jungle produces very fresh, cool air. The clients use the deck a lot—they entertain here, they sit here, they dine here, they spend a lot of time on this deck.” Inch Lim shares.
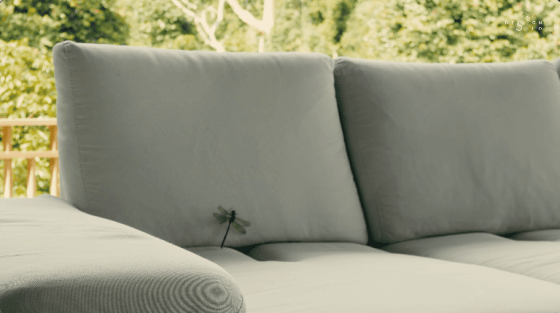
“This place is fairly mosquito-proof. In this particular instance, there’s a stream and the stream is a breeding ground for dragonflies, and dragonflies eat a lot of mosquitoes. So here is a natural setting where actually the predators are well and alive. And they hunt down the mosquitoes.” Inch Lim elaborates.
“When we enter the unit, we see the back of the sofa. We selected a L-shaped low-back sofa, so it doesn’t distract the openness of the living area.”
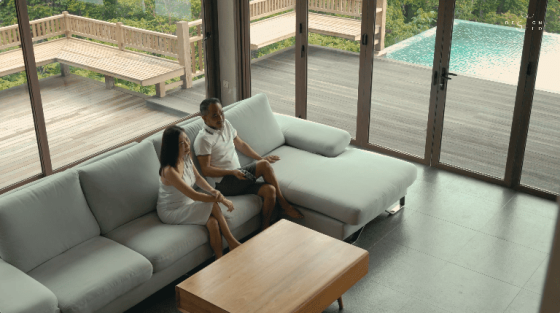
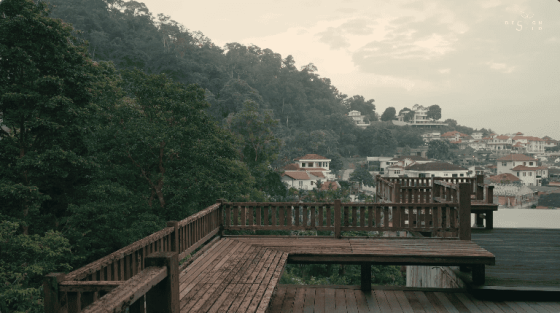
“The outdoor seatings are made of teak wood. The surface was originally smoother because we smoothened the surface and applied a layer of paint. But after two or three years, I sometimes see ants on the surfaces. Especially after the rain, an army of ants will be climbing on the surface of the outdoor seatings, covering it. In fact, they are biting at the outer layer of the seatings.” Koo shared. “
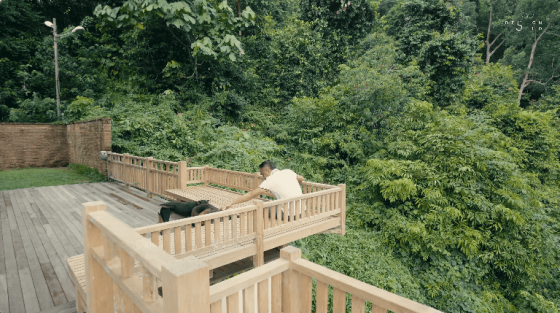
It’s interesting how most houses are built to avoid the west-facing sun, yet this house is designed to face the evening sun. Despite this, the house still constantly feels the cool forest breeze.
Koo shared, “I used to worry about the evening sun because my entire living room is exposed to the sun. But then I found out with this, the humidity in the house is low. Because in my previous house, the spaces within are very humid. Here, with the exposure of the sun, it kept the humidity in the house low. When the sun exposure is too strong then I’ll provide shades because the evening sun only last for two hours or so. It also feels nice to be able to watch the sunsets.”
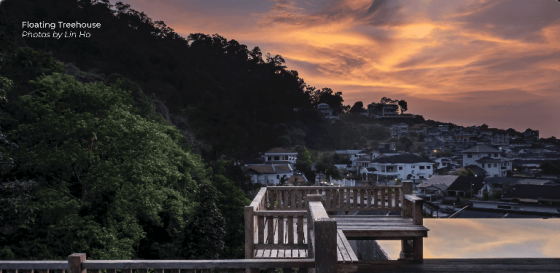
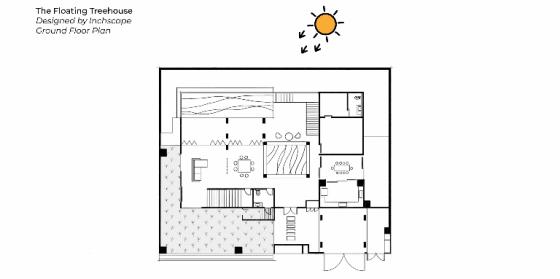
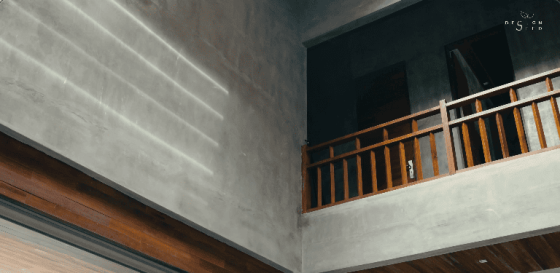
“Unfortunately, sometimes, the orientation of the house and the view can counteract the sun’s orientation, but in this particular case, two things take precedence: the view and the orientation towards the forest, so the cool breeze can always flow through the house. That counters any heat gain you might get from the sun.” Inch Lim shared. “I think you can feel it right now—the breeze blows up the valley and down from the hill.“
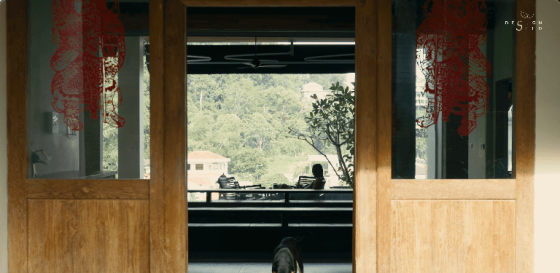
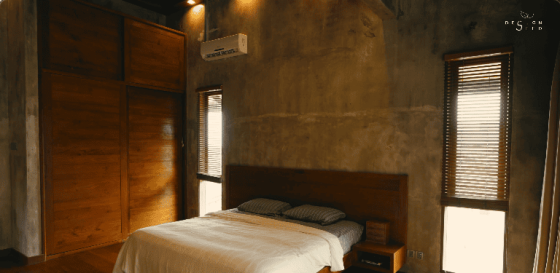
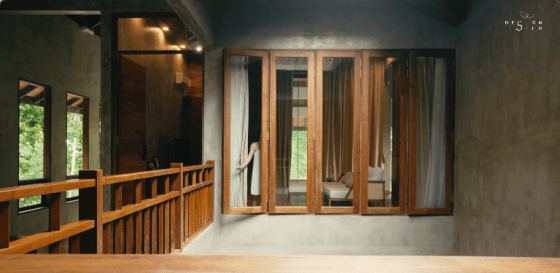
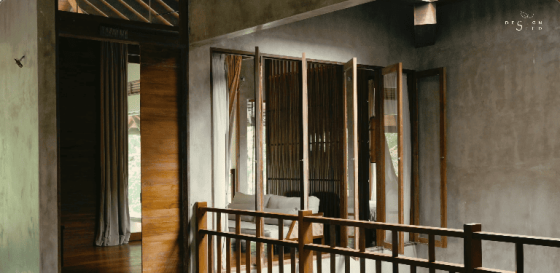
The pride of this project has to be highlighted based on its honesty to materials. Majority of the windows, doors, and even the carpentry work are handmade with solid teak wood.
“Generally, I tend to favour natural materials. And timber is my first choice. So happened that a friend of mine makes teak furniture. So most of the furniture in my home are all made out of teak, including the flooring. That door is basically an antique door. They are taken from old houses in Indonesia. I simply followed its dimensions to design the door frames of the entrance.” Koo explained.
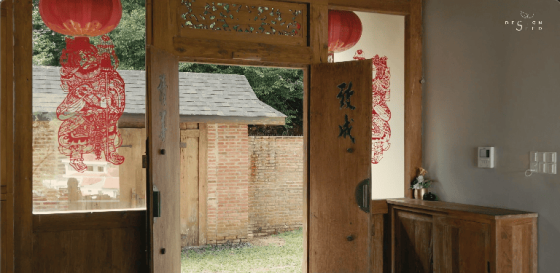
“Good deeds lead to success. Accumulating good deeds in your life will lead you into success. Because you do good deeds then you’ll succeed,” Koo shared.
“Yes, I designed this, and of course, I rather like it. I think it’s beautiful. It’s a screen that I wanted to build, and I selected Burmese teak as the medium. I wanted a durable timber because when you’re outside, you need it to be durable. And teak, I like the colour.” shared Inch Lim.
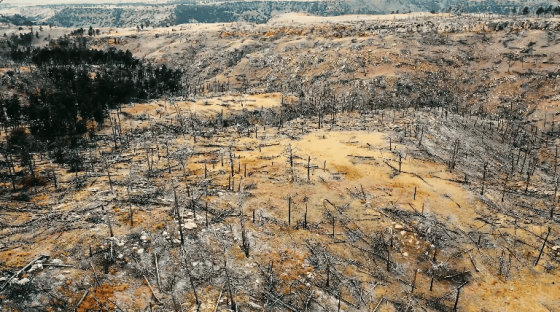
“Even when I was young, whenever I saw somebody clearing an acre of land, it would cause me pain. Because you just imagine the number of insects, animals, and birds you’re depriving of a home, or depriving of you know, life even. It’s very painful because throughout my life between I was young and now, I’ve seen species like the Sumatran rhinoceros have gone extinct. In my time, they were still roaming around in Johor, you could actually see them but now money is everything, and everything else is secondary. We are living in dangerous times, I would say,” shared Inch Lim.
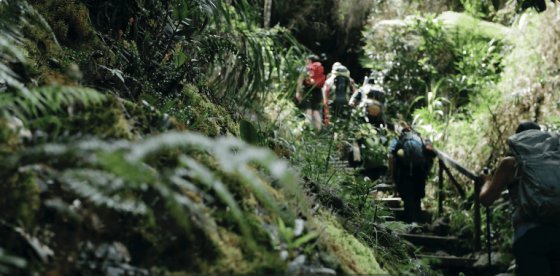
“Most people now live in big cities. They seldom have opportunities to connect with nature. They mostly play with their smartphones and computers nowadays. I think this is unfortunate because if people can embrace nature and love nature, it’s free. We can learn so many things from nature.”
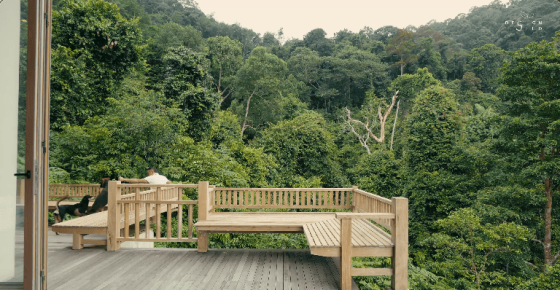
There is a feeling of contentment in this dramatic yet magical home, the feeling of renewal and inspiration.
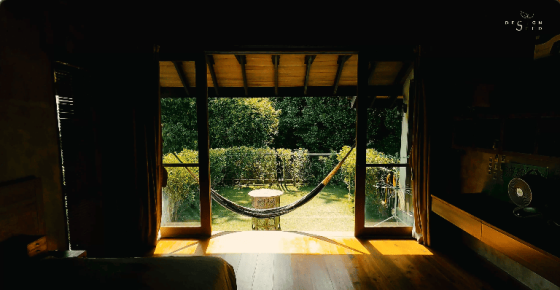
I was having a conversation with the owner, Koo, and something he said inspired me a lot. The floating benches overseeing the forest were often conquered by what seemed like carpenter ants which is most likely a catastrophic nightmare for most people. And the immediate thought of most people would be how to get rid of them. But in Koo’s words, he said, “This is the circle of life. The forest was theirs to begin with. We are sharing the habitat.” And that phrase moved me. There was so much compassion we could learn from people like them.
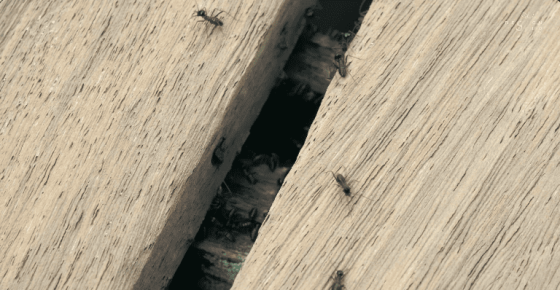
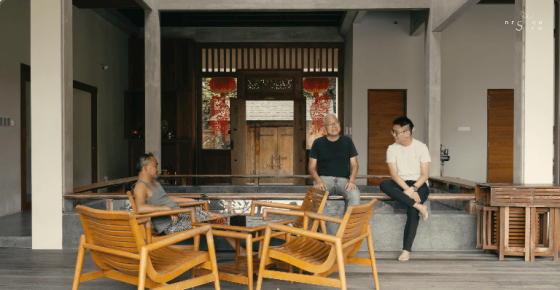
And this is one of the beauties of Design Seed—realizing life in the language and eyes of design and architecture. We thank you for supporting us throughout these years in bringing up the design scene and its value. We are constantly hunting high and low to unveil more and more compelling design episodes.
We would be really thankful if all of you could extend your support by clicking on that ‘Join’ button and buying us a cup of coffee, with a minimum amount starting from $2.50.
Don’t forget to subscribe to our YouTube channel and click on the notification bell to stay in the loop for more amazing interior design and architecture content. Thank you for reading.
For more beautiful green houses, check out the R House, a stunning family home surrounded by a swimming pool in tropical modernist design.
Thank you for taking the time to read this Article. Stay tuned for more updates!


